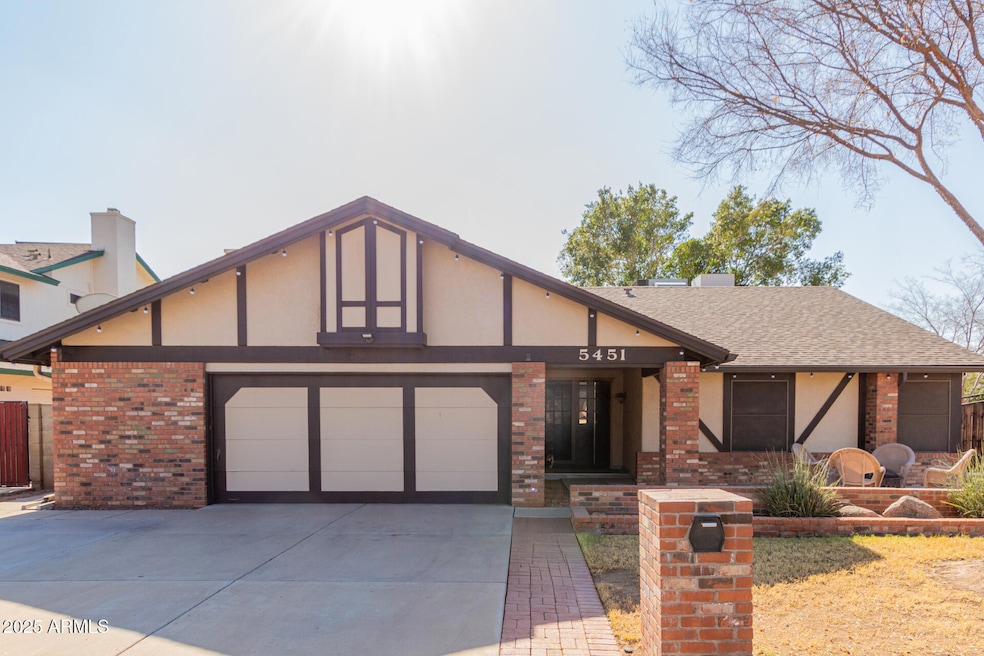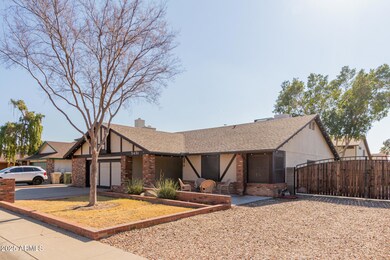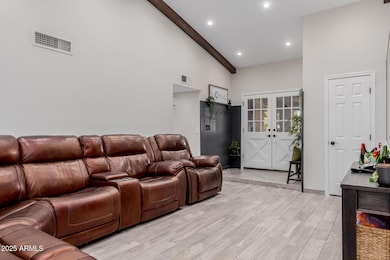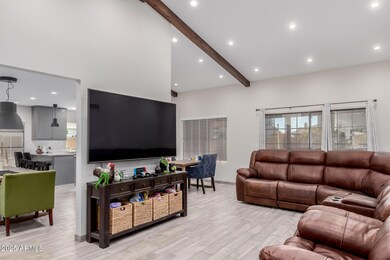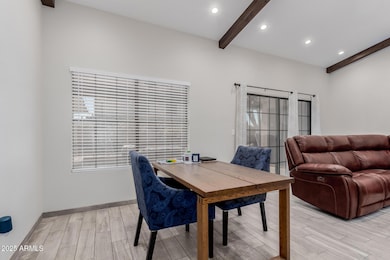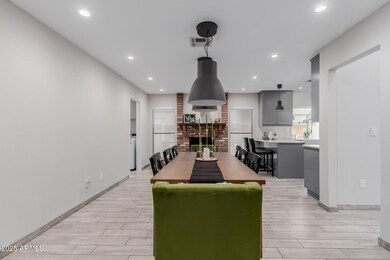
5451 W Desert Hills Dr Glendale, AZ 85304
Highlights
- Private Pool
- RV Access or Parking
- 1 Fireplace
- Ironwood High School Rated A-
- Vaulted Ceiling
- Corner Lot
About This Home
As of March 2025NO HOA! Corner Lot! Walk into this stunningly updated home. Vaulted ceilings are the best! Check out the formal dining room with a beautiful wood burning fireplace. The kitchen has all new cabinets with custom panel dishwasher to match. Perfect size pool to do your cold plunges in. This beautiful home won't last!
Last Agent to Sell the Property
Jason Mitchell Real Estate License #SA674358000 Listed on: 01/26/2025

Home Details
Home Type
- Single Family
Est. Annual Taxes
- $1,154
Year Built
- Built in 1983
Lot Details
- 8,586 Sq Ft Lot
- Desert faces the front of the property
- Block Wall Fence
- Corner Lot
- Front and Back Yard Sprinklers
- Grass Covered Lot
Parking
- 2 Car Garage
- 1 Open Parking Space
- Side or Rear Entrance to Parking
- Garage Door Opener
- RV Access or Parking
Home Design
- Brick Exterior Construction
- Composition Roof
- Block Exterior
- Stucco
Interior Spaces
- 1,824 Sq Ft Home
- 1-Story Property
- Vaulted Ceiling
- Ceiling Fan
- 1 Fireplace
- Eat-In Kitchen
- Washer and Dryer Hookup
Flooring
- Carpet
- Tile
Bedrooms and Bathrooms
- 4 Bedrooms
- Primary Bathroom is a Full Bathroom
- 2 Bathrooms
- Dual Vanity Sinks in Primary Bathroom
- Bathtub With Separate Shower Stall
Outdoor Features
- Private Pool
- Covered patio or porch
- Built-In Barbecue
Schools
- Marshall Ranch Elementary School
- Ironwood High School
Utilities
- Central Air
- Heating Available
Community Details
- No Home Owners Association
- Association fees include no fees
- Marlborough Country Metro Unit 3 Subdivision
Listing and Financial Details
- Tax Lot 152
- Assessor Parcel Number 148-27-387
Ownership History
Purchase Details
Home Financials for this Owner
Home Financials are based on the most recent Mortgage that was taken out on this home.Purchase Details
Home Financials for this Owner
Home Financials are based on the most recent Mortgage that was taken out on this home.Purchase Details
Home Financials for this Owner
Home Financials are based on the most recent Mortgage that was taken out on this home.Purchase Details
Home Financials for this Owner
Home Financials are based on the most recent Mortgage that was taken out on this home.Purchase Details
Home Financials for this Owner
Home Financials are based on the most recent Mortgage that was taken out on this home.Purchase Details
Home Financials for this Owner
Home Financials are based on the most recent Mortgage that was taken out on this home.Purchase Details
Home Financials for this Owner
Home Financials are based on the most recent Mortgage that was taken out on this home.Purchase Details
Home Financials for this Owner
Home Financials are based on the most recent Mortgage that was taken out on this home.Purchase Details
Similar Homes in the area
Home Values in the Area
Average Home Value in this Area
Purchase History
| Date | Type | Sale Price | Title Company |
|---|---|---|---|
| Warranty Deed | $509,000 | Az Title Agency | |
| Quit Claim Deed | -- | Cosmopolitan Title Services | |
| Interfamily Deed Transfer | $200,000 | Grand Canyon Title Agency In | |
| Special Warranty Deed | $157,500 | Chicago Title | |
| Trustee Deed | $107,500 | None Available | |
| Interfamily Deed Transfer | -- | Security Title Agency Inc | |
| Warranty Deed | $295,000 | Security Title Agency Inc | |
| Interfamily Deed Transfer | -- | -- | |
| Interfamily Deed Transfer | -- | Capital Title Agency Inc | |
| Interfamily Deed Transfer | -- | -- |
Mortgage History
| Date | Status | Loan Amount | Loan Type |
|---|---|---|---|
| Open | $499,780 | FHA | |
| Previous Owner | $214,200 | New Conventional | |
| Previous Owner | $192,800 | New Conventional | |
| Previous Owner | $196,377 | FHA | |
| Previous Owner | $124,000 | New Conventional | |
| Previous Owner | $206,500 | Purchase Money Mortgage | |
| Previous Owner | $50,000 | Stand Alone Second | |
| Previous Owner | $100,000 | New Conventional |
Property History
| Date | Event | Price | Change | Sq Ft Price |
|---|---|---|---|---|
| 03/03/2025 03/03/25 | Sold | $509,000 | +2.8% | $279 / Sq Ft |
| 01/26/2025 01/26/25 | For Sale | $495,000 | -- | $271 / Sq Ft |
Tax History Compared to Growth
Tax History
| Year | Tax Paid | Tax Assessment Tax Assessment Total Assessment is a certain percentage of the fair market value that is determined by local assessors to be the total taxable value of land and additions on the property. | Land | Improvement |
|---|---|---|---|---|
| 2025 | $1,154 | $15,145 | -- | -- |
| 2024 | $1,178 | $14,424 | -- | -- |
| 2023 | $1,178 | $30,280 | $6,050 | $24,230 |
| 2022 | $1,167 | $23,280 | $4,650 | $18,630 |
| 2021 | $1,253 | $21,560 | $4,310 | $17,250 |
| 2020 | $1,272 | $20,110 | $4,020 | $16,090 |
| 2019 | $1,236 | $18,350 | $3,670 | $14,680 |
| 2018 | $1,207 | $17,020 | $3,400 | $13,620 |
| 2017 | $1,215 | $15,110 | $3,020 | $12,090 |
| 2016 | $1,208 | $14,330 | $2,860 | $11,470 |
| 2015 | $1,133 | $14,430 | $2,880 | $11,550 |
Agents Affiliated with this Home
-

Seller's Agent in 2025
Nakia Brazil
Jason Mitchell Real Estate
(480) 233-7910
45 Total Sales
-

Seller Co-Listing Agent in 2025
Somone Wilder
Jason Mitchell Real Estate
(602) 696-7859
692 Total Sales
-

Buyer's Agent in 2025
Sandra Valenzuela
My Home Group
(480) 423-1233
68 Total Sales
Map
Source: Arizona Regional Multiple Listing Service (ARMLS)
MLS Number: 6811108
APN: 148-27-387
- 5432 W Sunnyside Dr
- 5344 W Desert Hills Dr
- 5534 W Riviera Dr
- 5320 W Desert Hills Dr Unit 3
- 5428 W Wethersfield Dr
- 5302 W Poinsettia Dr
- 5341 W Bloomfield Rd
- 5431 W Sierra St
- 5322 W Wethersfield Dr
- 12407 N 54th Ave
- 12327 N 57th Dr
- 5174 W Laurel Ave
- 5221 W Columbine Dr
- 5776 W Poinsettia Dr
- 5245 W Windrose Dr
- 12480 N 57th Dr
- 5314 W Garden Dr
- 11640 N 51st Ave Unit 137
- 11640 N 51st Ave Unit 221
- 11640 N 51st Ave Unit 248
