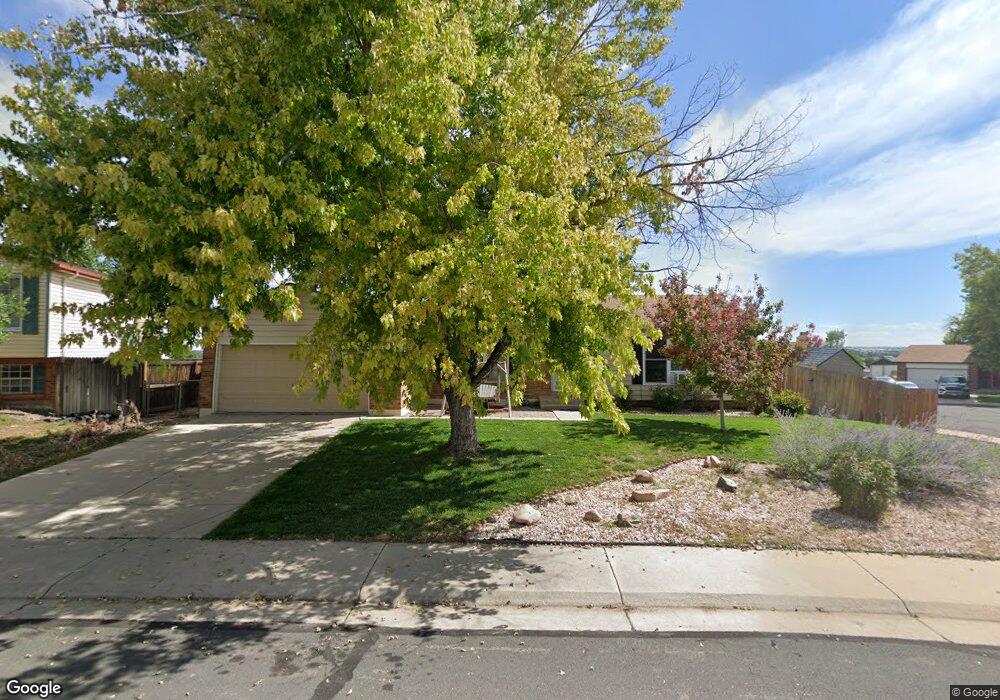5452 E 108th Place Thornton, CO 80233
Grange Creek NeighborhoodEstimated Value: $506,000 - $512,000
3
Beds
2
Baths
2,171
Sq Ft
$235/Sq Ft
Est. Value
About This Home
This home is located at 5452 E 108th Place, Thornton, CO 80233 and is currently estimated at $509,620, approximately $234 per square foot. 5452 E 108th Place is a home located in Adams County with nearby schools including Riverdale Elementary School, Shadow Ridge Middle School, and Thornton High School.
Ownership History
Date
Name
Owned For
Owner Type
Purchase Details
Closed on
Jul 10, 2019
Sold by
Gill Kyli Doubleday and Gill Benjamin
Bought by
Pongrace James J and Chistkova Pongrace Maria A
Current Estimated Value
Home Financials for this Owner
Home Financials are based on the most recent Mortgage that was taken out on this home.
Original Mortgage
$268,000
Outstanding Balance
$234,792
Interest Rate
3.82%
Mortgage Type
New Conventional
Estimated Equity
$274,828
Purchase Details
Closed on
May 17, 2012
Sold by
Johnson Marjorie C
Bought by
Doubleday Kyli and Gill Benjamin
Home Financials for this Owner
Home Financials are based on the most recent Mortgage that was taken out on this home.
Original Mortgage
$171,538
Interest Rate
4.25%
Mortgage Type
FHA
Purchase Details
Closed on
Oct 30, 2001
Sold by
Krueger Kim Dewayne and Krueger Melody Gale
Bought by
Johnson Marjorie C
Purchase Details
Closed on
Sep 28, 1993
Sold by
Lack Cletis P and Lack Betty J
Bought by
Krueger Kim Dewayne and Gale Melody
Home Financials for this Owner
Home Financials are based on the most recent Mortgage that was taken out on this home.
Original Mortgage
$89,970
Interest Rate
7.16%
Mortgage Type
FHA
Create a Home Valuation Report for This Property
The Home Valuation Report is an in-depth analysis detailing your home's value as well as a comparison with similar homes in the area
Home Values in the Area
Average Home Value in this Area
Purchase History
| Date | Buyer | Sale Price | Title Company |
|---|---|---|---|
| Pongrace James J | $335,000 | First American | |
| Doubleday Kyli | $176,000 | Fidelity National Title Insu | |
| Johnson Marjorie C | $184,950 | -- | |
| Krueger Kim Dewayne | $89,900 | -- |
Source: Public Records
Mortgage History
| Date | Status | Borrower | Loan Amount |
|---|---|---|---|
| Open | Pongrace James J | $268,000 | |
| Previous Owner | Doubleday Kyli | $171,538 | |
| Previous Owner | Krueger Kim Dewayne | $89,970 |
Source: Public Records
Tax History Compared to Growth
Tax History
| Year | Tax Paid | Tax Assessment Tax Assessment Total Assessment is a certain percentage of the fair market value that is determined by local assessors to be the total taxable value of land and additions on the property. | Land | Improvement |
|---|---|---|---|---|
| 2024 | $3,319 | $30,940 | $5,940 | $25,000 |
| 2023 | $3,285 | $35,790 | $6,090 | $29,700 |
| 2022 | $2,624 | $23,820 | $5,700 | $18,120 |
| 2021 | $2,711 | $23,820 | $5,700 | $18,120 |
| 2020 | $2,558 | $22,930 | $5,860 | $17,070 |
| 2019 | $2,563 | $22,930 | $5,860 | $17,070 |
| 2018 | $2,174 | $18,890 | $5,760 | $13,130 |
| 2017 | $1,976 | $18,890 | $5,760 | $13,130 |
| 2016 | $1,686 | $15,690 | $3,260 | $12,430 |
| 2015 | $1,684 | $15,690 | $3,260 | $12,430 |
| 2014 | -- | $13,100 | $2,550 | $10,550 |
Source: Public Records
Map
Nearby Homes
- 10979 Grange Creek Dr
- 10899 Grange Creek Dr
- 10985 Glencoe Place
- 11062 Fairfax Cir
- 5447 E 111th Dr
- 11171 Forest Ave
- 4807 E 110th Place
- 4645 E 106th Dr
- 5241 E 111th Ct
- 4993 E 111th Place
- 5337 E 112th Place
- 11279 Holly St
- 5073 E 112th Place
- 5056 E 112th Ct
- 5055 E 112th Ct
- 11135 Clermont Dr
- 5303 E 113th Place
- 11343 Grape Cir
- 4310 E 107th Ct
- 4520 E 112th Place
- 5472 E 108th Place
- 5422 E 108th Place
- 5405 E 108th Place
- 5352 E 108th Place
- 5492 E 108th Place
- 5495 E 108th Place
- 5402 E 108th Place
- 5395 E 108th Place
- 5392 E 108th Place
- 5322 E 108th Place
- 10958 Grange Creek Dr
- 10946 Grange Creek Dr
- 5305 E 108th Place
- 5302 E 108th Place
- 10945 Grange Creek Dr
- 10949 Grange Creek Dr
- 10966 Grange Creek Dr
- 10938 Grange Creek Dr
- 10939 Grange Creek Dr
- 5295 E 108th Place
