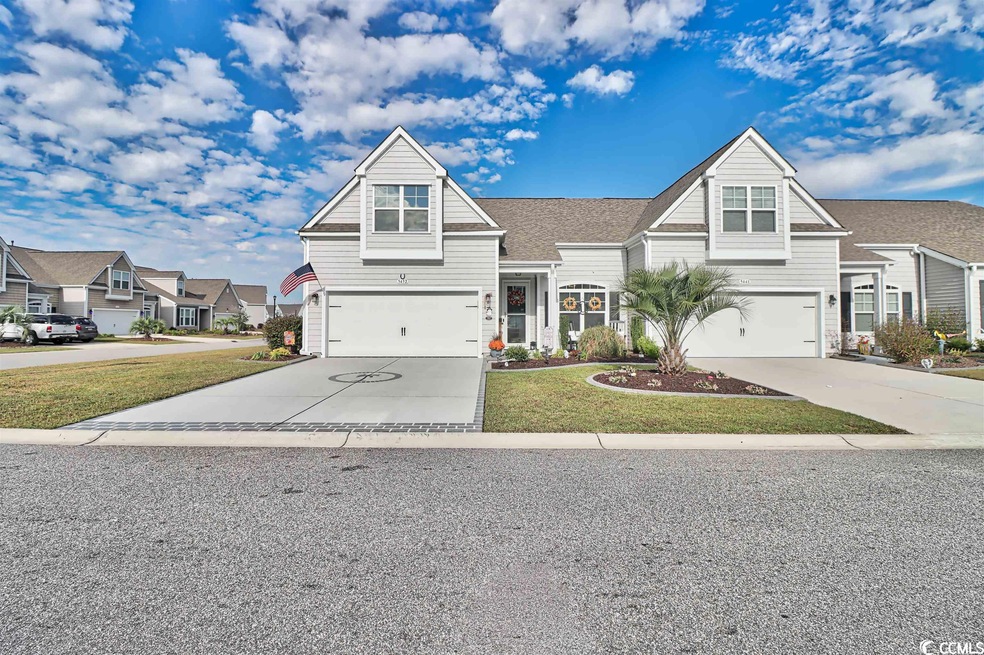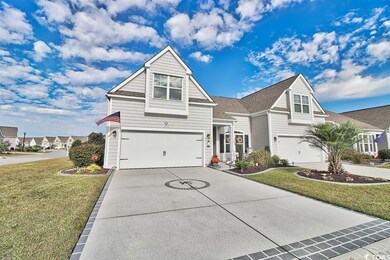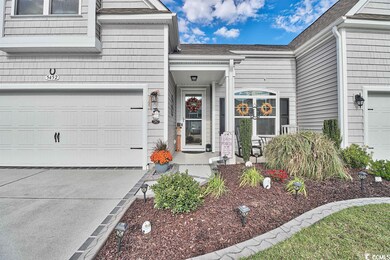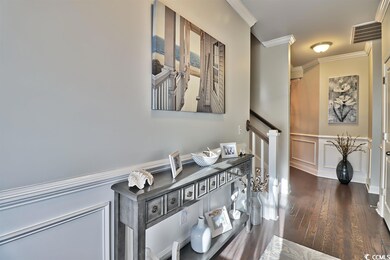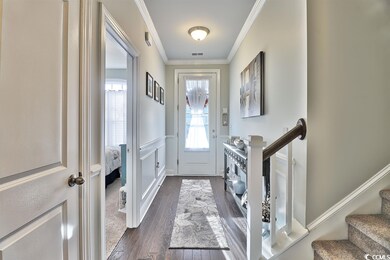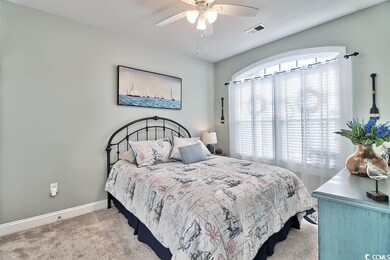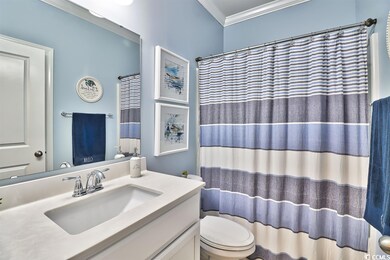
5452 Elba Way Unit 1 Myrtle Beach, SC 29579
Highlights
- Clubhouse
- Vaulted Ceiling
- End Unit
- River Oaks Elementary School Rated A
- Main Floor Primary Bedroom
- Solid Surface Countertops
About This Home
As of May 2023If elegance and beauty are on the top of your wish list, then look no further !! Pride of ownership is evident in every inch of this immaculate 3 bedroom, 3 bath, end unit townhome with many tasteful and high end upgrades. The curb appeal abounds with a lushly curbscaped yard, decorative coated driveway and a welcoming front porch. Upon entering the impressive 8' glass paneled door, your eyes will be drawn to the rich and gleaming true hardwood floors, high ceiling and custom woodworking of crown molding and paneled wainscoting. To the right of the foyer is the first of three bedrooms awash with light from a large palladian window. Next you will find a full guest bath with tiled floor, tub/shower combination and a raised, hard surface countertop vanity. Venturing further within, the hallway opens into a formal dining area with tray ceiling, crown molding and more custom paneled wainscoting. Beyond is the warm and generously sized living area. The kitchen is very well equipped with stainless appliances, including a natural gas stove, center work island that has storage within, tile backsplash, breakfast bar, pantry closet and ample cabinetry, storage and countertop workspace. The beautiful hardwood floors carry throughout the great room with it's vaulted ceiling and wall of windows. Off of the great room is the primary suite. Vaulted ceiling, large walk-in custom California Closet, new plush carpeting underfoot and a spa like ensuite with dual vanities, large step-in shower and linen closet complete this space. From the primary suite as well as the great room are sliders to access the newly upgraded Carolina Room. Cooling and heating, porcelain tile flooring and custom Bali Solar Shades have been added making this 4 seasons of extra living space. Stepping outside of the Carolina Room is an extended back patio with a pond view perfect for grilling, dining and relaxing. Back inside on the second level is a private bedroom suite with large windows, two closets and another full bath. This space can also be used as a home office, media room, home gym or game room. The two car garage has new epoxy floor coating and two ceiling storage racks will convey. Also worth noting : All windows are tinted for added energy efficiency and Hurricane Shutters have been installed on each window and opening. This is truly an impeccably kept and move in ready home. And if all of this isn't enough, the community amenities center has more amazing things to offer !! Here you will be privy to use of 2 pools, a Lazy River, hot tub/spa area, game room, fully equipped gym, Pickleball and tennis courts. It is the buyer's and or the buyer's agent's responsibility to verify all information in MLS listing, including all property measurements and HOA fees and assessments.
Last Buyer's Agent
Candace Bourne
RE/MAX Southern Shores License #86498
Townhouse Details
Home Type
- Townhome
Year Built
- Built in 2017
Lot Details
- End Unit
HOA Fees
- $228 Monthly HOA Fees
Home Design
- Bi-Level Home
- Slab Foundation
- Wood Frame Construction
- Tile
Interior Spaces
- 1,979 Sq Ft Home
- Tray Ceiling
- Vaulted Ceiling
- Ceiling Fan
- Window Treatments
- Entrance Foyer
- Formal Dining Room
- Carpet
Kitchen
- Breakfast Bar
- Range
- Microwave
- Dishwasher
- Stainless Steel Appliances
- Kitchen Island
- Solid Surface Countertops
- Disposal
Bedrooms and Bathrooms
- 3 Bedrooms
- Primary Bedroom on Main
- Split Bedroom Floorplan
- Linen Closet
- Walk-In Closet
- Bathroom on Main Level
- 3 Full Bathrooms
- Single Vanity
- Dual Vanity Sinks in Primary Bathroom
- Shower Only
Laundry
- Laundry Room
- Washer and Dryer
Home Security
Parking
- Garage
- Garage Door Opener
- 1 to 5 Parking Spaces
Outdoor Features
- Patio
- Front Porch
Schools
- River Oaks Elementary School
- Ocean Bay Middle School
- Carolina Forest High School
Utilities
- Central Heating and Cooling System
- Cooling System Powered By Gas
- Heating System Uses Gas
- Gas Water Heater
- Phone Available
- Cable TV Available
Community Details
Overview
- Association fees include electric common, trash pickup, pool service, landscape/lawn, rec. facilities, common maint/repair
Amenities
- Clubhouse
Recreation
- Tennis Courts
- Community Pool
Pet Policy
- Only Owners Allowed Pets
Security
- Storm Doors
- Fire and Smoke Detector
Similar Homes in Myrtle Beach, SC
Home Values in the Area
Average Home Value in this Area
Property History
| Date | Event | Price | Change | Sq Ft Price |
|---|---|---|---|---|
| 05/15/2023 05/15/23 | Sold | $365,000 | -2.7% | $184 / Sq Ft |
| 11/08/2022 11/08/22 | For Sale | $375,000 | -- | $189 / Sq Ft |
Tax History Compared to Growth
Agents Affiliated with this Home
-
Bill Haug

Seller's Agent in 2023
Bill Haug
The Litchfield Co.RE-PrinceCrk
(843) 685-1772
1 in this area
80 Total Sales
-
Sherron Lane
S
Seller Co-Listing Agent in 2023
Sherron Lane
The Litchfield Co.RE-PrinceCrk
(423) 646-2222
1 in this area
42 Total Sales
-
C
Buyer's Agent in 2023
Candace Bourne
RE/MAX
Map
Source: Coastal Carolinas Association of REALTORS®
MLS Number: 2224404
- 5475 Elba Way Unit Brookhaven Lot 1601
- 4463 Livorn Loop Unit 4463
- 4451 Livorn Loop Unit 4451
- 4070 Halyard Way Unit MB
- 4359 Livorn Loop Unit 4359
- 4246 Livorn Loop
- 405 Vintage Cir
- 4300 Crows Nest Ct Unit MB
- 4348 Livorn Loop Unit 4348
- 4041 Long Line Ln
- 728 Tarpon Ct
- 834 Arezzo Way Unit 834
- 4339 Dew Ct N
- 3334 Volterra Way Unit 3334
- 746 Gumbo Limbo Ln
- 950 Forestbrook Rd Unit B8
- 950 Forestbrook Rd Unit C-3
- 5231 Casentino Ct
- 424 Villa Woods Dr
- 421 Villa Woods Dr
