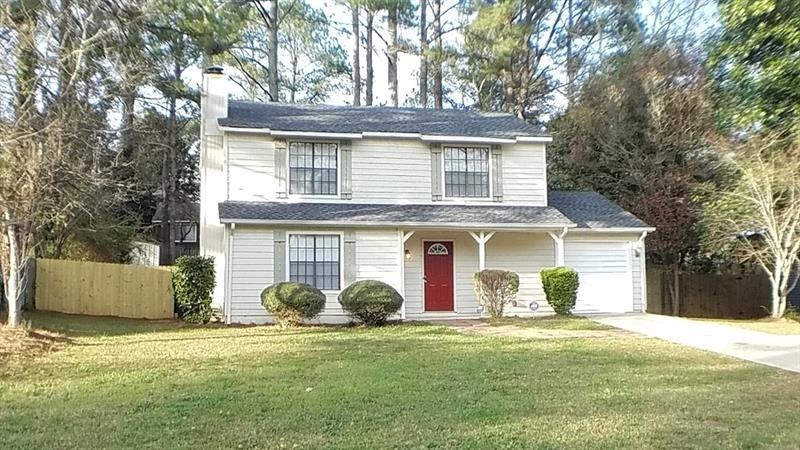
$173,000
- 3 Beds
- 2 Baths
- 1,134 Sq Ft
- 4821 Mainstreet Valley Trace
- Stone Mountain, GA
This charming multi-level home features 3 bedrooms and 2 bathrooms, providing plenty of space for comfortable living. The cozy living room includes a fireplace, perfect for relaxing evenings. Enjoy the spacious backyard with a wood fence for added privacy, offering plenty of room for outdoor activities. With its unique layout and inviting features, this home is perfect for everyday living and
Taylor Rose Mainstay Brokerage
