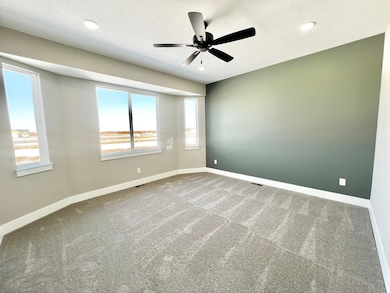5452 N Toben Dr Bel Aire, KS 67226
Northeast Wichita NeighborhoodEstimated payment $2,363/month
Highlights
- Recreation Room
- Covered Deck
- Living Room
- Covered Patio or Porch
- Walk-In Closet
- Laundry Room
About This Home
Come this this BRAND NEW home in the beautiful Cedar Pass development! The main floor features and open floorplan with tall ceilings, large windows for lots of natural lighting, LVP flooring throughout the main living areas, granite counters, large kitchen island, stainless steel appliances, two bedrooms and two bathrooms. The viewout basement features a huge rec room with wet bar, two additional bedrooms, and one bathroom. Have plenty of parking in the tandem 3 car garage. Sprinkler and sod included! Builder is offering a $5,000 incentive for a limited time!
Listing Agent
Keller Williams Signature Partners, LLC Brokerage Phone: 316-619-3734 License #00222372 Listed on: 09/03/2024

Co-Listing Agent
Keller Williams Signature Partners, LLC Brokerage Phone: 316-619-3734 License #00246825
Home Details
Home Type
- Single Family
Est. Annual Taxes
- $5,571
Year Built
- Built in 2024
Lot Details
- 9,148 Sq Ft Lot
- Sprinkler System
HOA Fees
- $17 Monthly HOA Fees
Parking
- 3 Car Garage
Home Design
- Composition Roof
Interior Spaces
- 1-Story Property
- Ceiling Fan
- Electric Fireplace
- Living Room
- Dining Room
- Recreation Room
- Basement
Kitchen
- Dishwasher
- Disposal
Flooring
- Carpet
- Luxury Vinyl Tile
Bedrooms and Bathrooms
- 4 Bedrooms
- Walk-In Closet
- 3 Full Bathrooms
Laundry
- Laundry Room
- Laundry on main level
- 220 Volts In Laundry
Outdoor Features
- Covered Deck
- Covered Patio or Porch
Schools
- Isely Traditional Magnet Elementary School
- Heights High School
Utilities
- Forced Air Heating and Cooling System
- Heating System Uses Natural Gas
Community Details
- Association fees include gen. upkeep for common ar
- Built by Relph Construction Inc
- None Listed On Tax Record Subdivision
Listing and Financial Details
- Assessor Parcel Number 20173-104-17-0-44-01-020.00
Map
Home Values in the Area
Average Home Value in this Area
Property History
| Date | Event | Price | List to Sale | Price per Sq Ft |
|---|---|---|---|---|
| 09/08/2025 09/08/25 | For Sale | $357,900 | 0.0% | $162 / Sq Ft |
| 09/04/2025 09/04/25 | Off Market | -- | -- | -- |
| 02/19/2025 02/19/25 | Price Changed | $357,900 | -3.6% | $162 / Sq Ft |
| 09/03/2024 09/03/24 | For Sale | $371,400 | -- | $169 / Sq Ft |
Source: South Central Kansas MLS
MLS Number: 644118
- 5204 N Toben Dr
- 5504 N Toben Dr
- 5067 N Toben Ct
- 8962 N Toben Ct
- 5037 N Toben Ct
- 5049 N Toben Ct
- 9002 N Toben Ct
- 5115 N Toben Ct
- 5061 N Toben Ct
- 5055 N Toben Ct
- 5103 N Toben Ct
- 5079 N Toben Ct
- 5031 N Toben Ct
- 8956 N Toben Ct
- 5091 N Toben Ct
- 5085 N Toben Ct
- 5109 N Toben Ct
- 5043 N Toben Ct
- 5097 N Toben Ct
- 9149 E Chris Ct
- 9143 E Chris Ct
- 8820 E Chris Ct
- 5166 N Cypress St
- 9193 N Chris
- 5650 N Lycee Ct
- 5718 E 49th St N
- 5782 E Bristol Cir
- 7627 E 37th St N
- 3737 N Rushwood St
- 3530 N Governeour St
- 3540 N Inwood St
- 5120 N Cypress St Unit 5120 N CYPRESS ST. BEL AIRE KS 67226
- 5122 N Cypress St Unit 5122
- 7750 E 32nd St N
- 3450 N Ridgewood St
- 2801 N Rock Rd
- 3820-3880 N Oliver St
- 2901 N Governeour St
- 2925 N Boulder Dr
- 8220 E Oxford Cir






