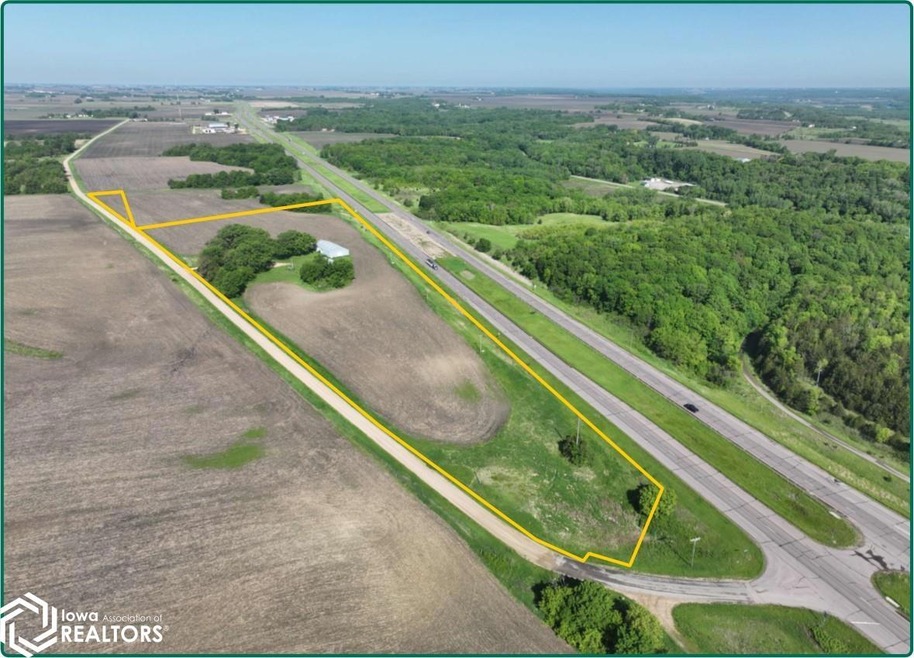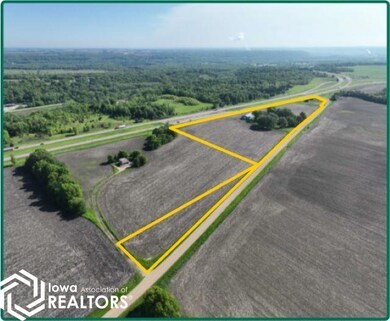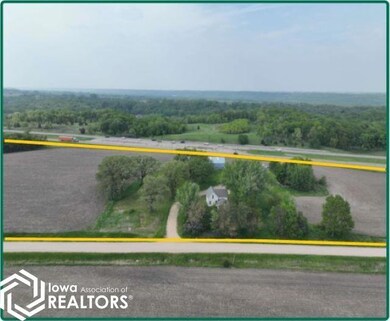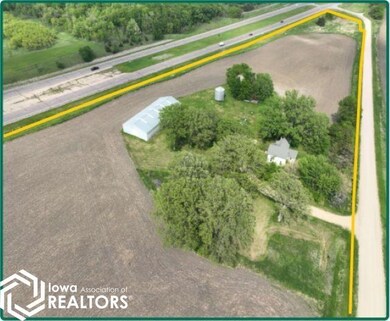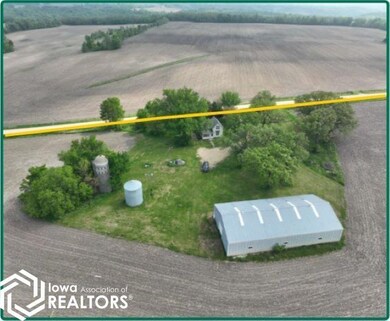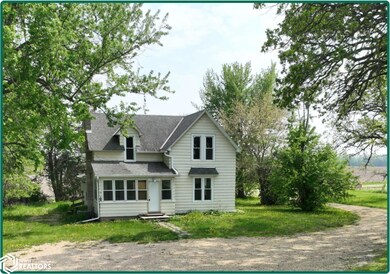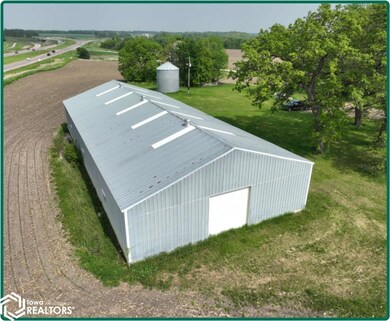
54526 207th Military Rd Mankato, MN 56001
Highlights
- 16.6 Acre Lot
- Forced Air Heating and Cooling System
- Level Lot
- Roosevelt Elementary School Rated A-
About This Home
As of August 202416.60 acres, m/l, located approximately 6 miles west of Mankato, Minnesota on the north side of Co. Rd. 117/207th Military Rd. This level to slightly rolling farm has an estimated 11.20 FSA/Eff. crop acres with a CPI of 80.20. There is also a 2 bedroom, 1 bath, 1½ -story single family wood frame farmhouse, built in 1900 on the property. The home consists of 1,329 total sq. ft. with 859 unfinished sq. ft. New propane furnace in 2015 and a new electric water heater in 2019. The refrigerator, stove, dishwasher, washer and dryer are included in the sale. The property also includes the following buildings: • 48’ x 106’ steel pole shed • 12’ x 15’ block shed • 1,500 bu. steel grain bin
Last Agent to Sell the Property
Hertz Real Estate Services License #*** Listed on: 03/15/2024
Home Details
Home Type
- Single Family
Est. Annual Taxes
- $2,338
Year Built
- Built in 1900
Lot Details
- 16.6 Acre Lot
- Level Lot
- Property is zoned Agriculture
Home Design
- Vinyl Siding
Bedrooms and Bathrooms
- 2 Bedrooms
- 1 Full Bathroom
Additional Features
- 1.5-Story Property
- Forced Air Heating and Cooling System
- Unfinished Basement
Ownership History
Purchase Details
Home Financials for this Owner
Home Financials are based on the most recent Mortgage that was taken out on this home.Similar Homes in Mankato, MN
Home Values in the Area
Average Home Value in this Area
Purchase History
| Date | Type | Sale Price | Title Company |
|---|---|---|---|
| Deed | $325,523 | -- |
Mortgage History
| Date | Status | Loan Amount | Loan Type |
|---|---|---|---|
| Open | $314,654 | New Conventional |
Property History
| Date | Event | Price | Change | Sq Ft Price |
|---|---|---|---|---|
| 08/09/2024 08/09/24 | Sold | $325,523 | -5.6% | $247 / Sq Ft |
| 06/28/2024 06/28/24 | Pending | -- | -- | -- |
| 05/23/2024 05/23/24 | Price Changed | $344,900 | -8.0% | $261 / Sq Ft |
| 03/15/2024 03/15/24 | For Sale | $375,000 | -- | $284 / Sq Ft |
Tax History Compared to Growth
Tax History
| Year | Tax Paid | Tax Assessment Tax Assessment Total Assessment is a certain percentage of the fair market value that is determined by local assessors to be the total taxable value of land and additions on the property. | Land | Improvement |
|---|---|---|---|---|
| 2024 | $9,548 | $1,240,300 | $1,135,700 | $104,600 |
| 2023 | $8,322 | $1,178,900 | $1,069,200 | $109,700 |
| 2022 | $8,446 | $963,900 | $867,900 | $96,000 |
| 2021 | $8,258 | $853,000 | $776,600 | $76,400 |
| 2020 | $8,770 | $899,700 | $828,800 | $70,900 |
| 2019 | $7,418 | $899,700 | $828,800 | $70,900 |
| 2018 | $7,148 | $864,000 | $777,800 | $86,200 |
| 2017 | $7,324 | $911,200 | $834,100 | $77,100 |
| 2016 | $7,776 | $908,400 | $834,100 | $74,300 |
| 2015 | $94 | $945,500 | $876,800 | $68,700 |
| 2014 | $5,844 | $328,800 | $150,000 | $178,800 |
Agents Affiliated with this Home
-

Seller's Agent in 2024
Doug Hensley
Hertz Real Estate Services
(309) 338-7174
1,329 Total Sales
Map
Source: NoCoast MLS
MLS Number: NOC6315453
APN: R50-08-20-400-002
- 419 Royal Rd
- 0 Tbd S 60 Hwy Unit TBD Highway 60 S
- 822 Beaver Ave Unit 126 & 138 Hemlock Ro
- 629 Marie Ln
- 17 Oriole Place
- 617 617 Marie Ln
- 630 Marie Ln
- 2275 2275 Northridge Dr
- 1705 Heritage Dr
- 1701 Heritage Dr
- 811 St
- 1700 Heritage Dr
- 1713 Heritage Dr
- 1709 Heritage Dr
- 23 23 Holiday Ct
- 1704 Heritage Dr
- 1717 Heritage Dr
- 31 31 Holiday Ct
- 1725 Heritage Dr
- 1708 Heritage Dr
