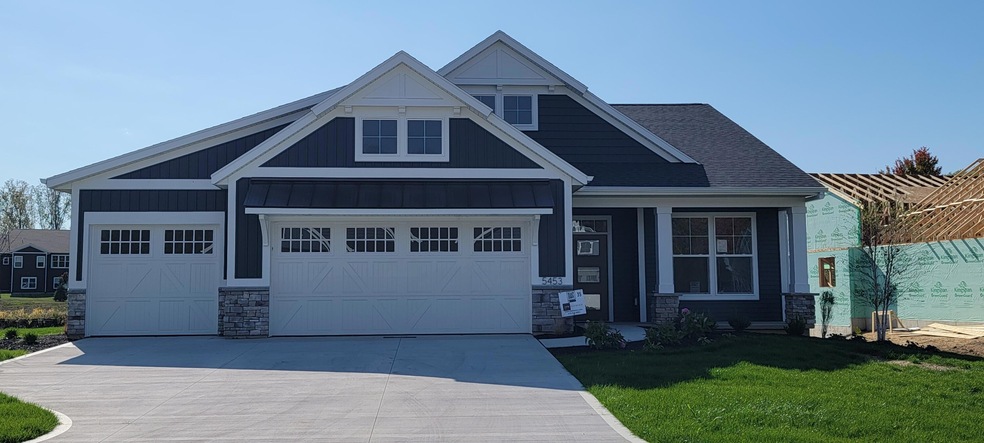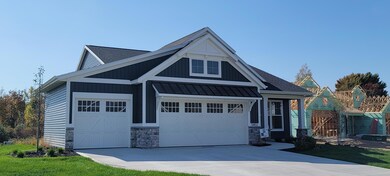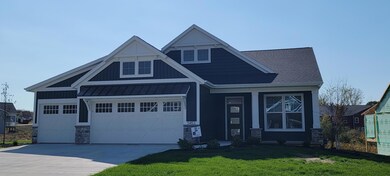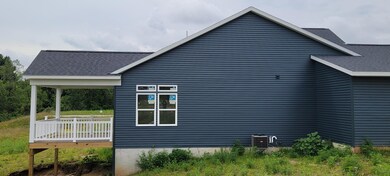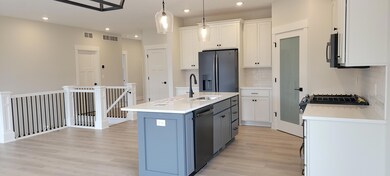
5453 Albright Ave SW Unit 35 Wyoming, MI 49418
South Grandville NeighborhoodHighlights
- Under Construction
- Deck
- 1 Fireplace
- Grandville Middle School Rated A-
- Wetlands on Lot
- Mud Room
About This Home
As of November 2024JTB Homes is proud to present our Sterling stand-alone condo floor plan. This unit features zero step entry from both the garage and front door as well as 12 X 12, covered, maintenance free deck. This condo also has a 3rd stall garage ready for your extra car or other toys! This 1,416 SF condo offers solid surface counters in kitchen and bath, ceramic tile shower with euro shower door and craftsman railing. The laminate flooring throughout the main level allows for flexibility in this open layout. The basement is plumbed for a future bath and a blank slate for a buyer to add their finishing touches. Other lots and floor plans available in neighborhood. This home is excluded from any advertised seller promotions or concessions as of 9/18/24.
Last Agent to Sell the Property
Kensington Realty Group Inc. License #6502426678 Listed on: 07/11/2024
Last Buyer's Agent
Berkshire Hathaway HomeServices Michigan Real Estate (Main) License #6501431827

Property Details
Home Type
- Condominium
Est. Annual Taxes
- $100
Year Built
- Built in 2024 | Under Construction
Lot Details
- Property fronts a private road
- Cul-De-Sac
- Shrub
- Sprinkler System
HOA Fees
- $270 Monthly HOA Fees
Parking
- 3 Car Attached Garage
- Garage Door Opener
Home Design
- Brick or Stone Mason
- Composition Roof
- Vinyl Siding
- Stone
Interior Spaces
- 1,416 Sq Ft Home
- 1-Story Property
- Ceiling Fan
- 1 Fireplace
- Low Emissivity Windows
- Insulated Windows
- Window Screens
- Mud Room
- Laminate Flooring
- Natural lighting in basement
Kitchen
- Oven
- Microwave
- Dishwasher
- Kitchen Island
- Disposal
Bedrooms and Bathrooms
- 2 Main Level Bedrooms
Laundry
- Laundry Room
- Laundry on main level
Accessible Home Design
- Doors are 36 inches wide or more
- Accessible Entrance
- Stepless Entry
Outdoor Features
- Wetlands on Lot
- Deck
- Porch
Utilities
- Humidifier
- SEER Rated 13+ Air Conditioning Units
- SEER Rated 13-15 Air Conditioning Units
- Forced Air Heating and Cooling System
- Heating System Uses Natural Gas
- Natural Gas Water Heater
- Private Sewer
- Phone Available
- Cable TV Available
Listing and Financial Details
- Home warranty included in the sale of the property
Community Details
Overview
- Association fees include water, trash, snow removal, sewer, lawn/yard care
- $800 HOA Transfer Fee
- Association Phone (616) 916-8895
- Woods Of Albright Condos
- Built by JTB Homes
- Woods Of Albright Subdivision
Pet Policy
- Pets Allowed
Similar Homes in Wyoming, MI
Home Values in the Area
Average Home Value in this Area
Property History
| Date | Event | Price | Change | Sq Ft Price |
|---|---|---|---|---|
| 11/01/2024 11/01/24 | Sold | $485,000 | -3.0% | $343 / Sq Ft |
| 10/24/2024 10/24/24 | Pending | -- | -- | -- |
| 09/20/2024 09/20/24 | Price Changed | $500,000 | -3.7% | $353 / Sq Ft |
| 07/11/2024 07/11/24 | For Sale | $519,000 | -- | $367 / Sq Ft |
Tax History Compared to Growth
Agents Affiliated with this Home
-
Connie Bennett

Seller's Agent in 2024
Connie Bennett
Kensington Realty Group Inc.
(616) 610-3031
44 in this area
113 Total Sales
-
Jennifer Tanis

Buyer's Agent in 2024
Jennifer Tanis
Berkshire Hathaway HomeServices Michigan Real Estate (Main)
(616) 364-9551
2 in this area
74 Total Sales
Map
Source: Southwestern Michigan Association of REALTORS®
MLS Number: 24035276
- 5416 Albright Ave SW Unit 39
- 5560 Albright Ave SW Unit 67
- 5437 Albright Ave SW
- 4700 Albright Ct SW Unit 6
- 5561 Canal Ave SW Unit 65
- 5544 Kingsfield Dr
- 4475 56th St SW
- 580 Sun Vale Ln
- 594 Sun Vale Ln Unit 3
- 4218 Delmar Ct SW
- 5390 Rivertown Cir SW Unit 33
- 4945 Riverfield Dr SW
- 552 Sun Vale Ln Unit 9
- 581 Sun Vale Ln
- 5587 Stonebridge Dr SW
- 5930 Yorkdale Ct SW
- 731 Stonebriar Cir Unit 15
- 555 Stonehenge Dr SW
- Reserve Drive and Looking Glass Dr
- Reserve Drive and Looking Glass Dr
