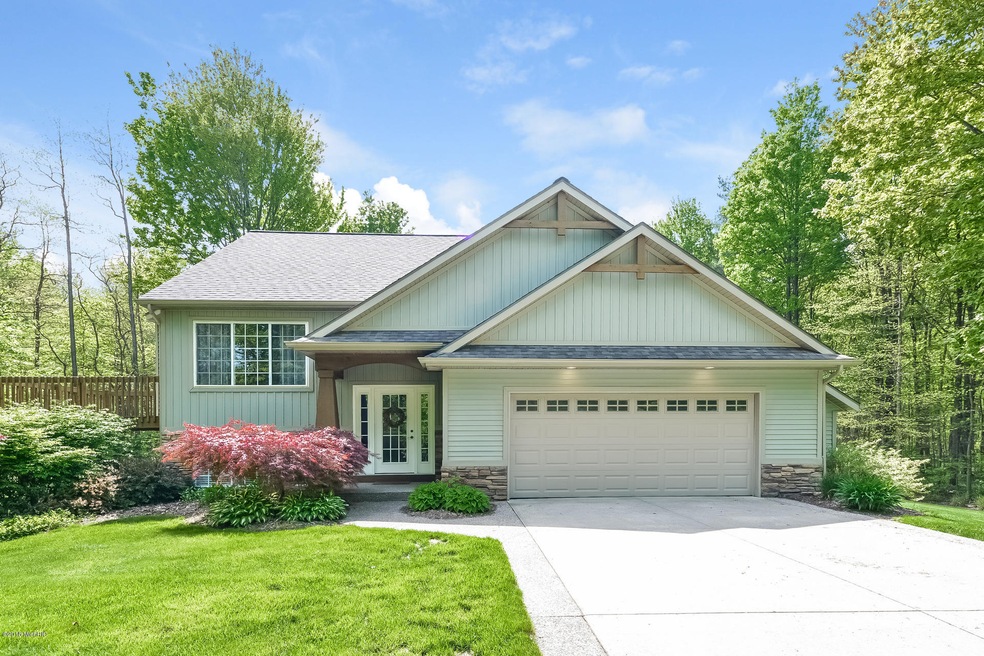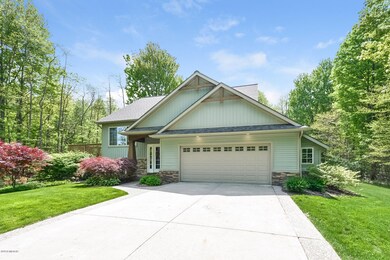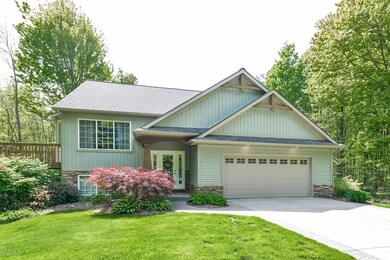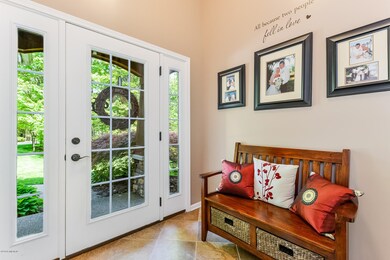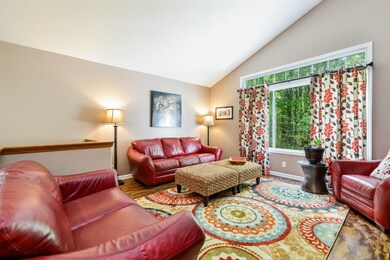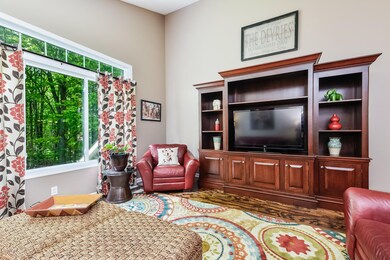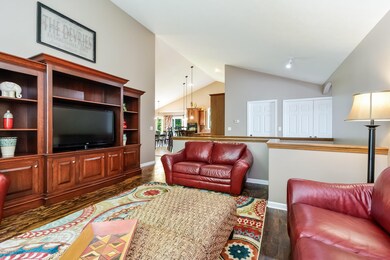
5453 Hidden Acres Ct Unit 8 Holland, MI 49424
Olive Township NeighborhoodHighlights
- 1.01 Acre Lot
- Deck
- Wooded Lot
- Lakeshore Elementary School Rated A
- Recreation Room
- Wood Flooring
About This Home
As of September 2020Finely finished 4 BD, 2.5 BA raised-ranch, situated on a lushly landscaped one acre lot in the small community of Hidden Acres! Distinctive details include: transom windows, tiger-grain hardwood floors, vaulted main ceilings, can lighting, arched and bullnose drywall, attached 2-stall with side extension and more! An open kitchen boasts sprawling workspace, cherry cabinets, beautiful wooded views, large island w/ snack bar, dual ovens and ceramic tile. Main level master easily accommodates a king size bed, offers 9'x5' closet and private access to full bath. Finished LL features 2 bdrms, 1.5 baths, rec room with wet bar and walk-out patio, as well as dedicated utility service access for security and convenience. Mere minutes to downtown, US-31 & the lakeshore! See floor plans for details.
Last Agent to Sell the Property
Dirk Stone
HomeRealty, LLC Listed on: 05/25/2018
Home Details
Home Type
- Single Family
Est. Annual Taxes
- $2,877
Year Built
- Built in 2006
Lot Details
- 1.01 Acre Lot
- Lot Dimensions are 138x346x96x183
- Property fronts a private road
- Cul-De-Sac
- Shrub
- Corner Lot: Yes
- Sprinkler System
- Wooded Lot
HOA Fees
- $33 Monthly HOA Fees
Parking
- 2 Car Attached Garage
- Garage Door Opener
Home Design
- Brick or Stone Mason
- Composition Roof
- Vinyl Siding
- Stone
Interior Spaces
- 2,624 Sq Ft Home
- 1-Story Property
- Wet Bar
- Insulated Windows
- Living Room
- Dining Area
- Recreation Room
- Laundry on main level
Kitchen
- Built-In Oven
- Range
- Microwave
- Dishwasher
- Kitchen Island
- Snack Bar or Counter
- Disposal
Flooring
- Wood
- Ceramic Tile
Bedrooms and Bathrooms
- 4 Bedrooms | 2 Main Level Bedrooms
Basement
- Walk-Out Basement
- Basement Fills Entire Space Under The House
- Natural lighting in basement
Outdoor Features
- Deck
- Patio
- Porch
Utilities
- Humidifier
- Forced Air Heating and Cooling System
- Heating System Uses Natural Gas
- Well
- Septic System
- Cable TV Available
Community Details
- Association fees include snow removal
Ownership History
Purchase Details
Home Financials for this Owner
Home Financials are based on the most recent Mortgage that was taken out on this home.Purchase Details
Home Financials for this Owner
Home Financials are based on the most recent Mortgage that was taken out on this home.Purchase Details
Similar Homes in Holland, MI
Home Values in the Area
Average Home Value in this Area
Purchase History
| Date | Type | Sale Price | Title Company |
|---|---|---|---|
| Warranty Deed | $320,000 | None Available | |
| Warranty Deed | $320,000 | None Available | |
| Warranty Deed | $48,800 | -- |
Mortgage History
| Date | Status | Loan Amount | Loan Type |
|---|---|---|---|
| Open | $45,000 | Credit Line Revolving | |
| Open | $230,000 | New Conventional | |
| Previous Owner | $296,616 | FHA | |
| Previous Owner | $294,867 | FHA | |
| Previous Owner | $293,040 | FHA | |
| Previous Owner | $197,155 | New Conventional | |
| Previous Owner | $205,000 | Unknown | |
| Previous Owner | $205,500 | Unknown |
Property History
| Date | Event | Price | Change | Sq Ft Price |
|---|---|---|---|---|
| 09/04/2020 09/04/20 | Sold | $320,000 | -8.5% | $122 / Sq Ft |
| 07/08/2020 07/08/20 | Pending | -- | -- | -- |
| 06/10/2020 06/10/20 | For Sale | $349,900 | +9.3% | $133 / Sq Ft |
| 10/05/2018 10/05/18 | Sold | $320,000 | -8.5% | $122 / Sq Ft |
| 09/12/2018 09/12/18 | Pending | -- | -- | -- |
| 05/25/2018 05/25/18 | For Sale | $349,900 | -- | $133 / Sq Ft |
Tax History Compared to Growth
Tax History
| Year | Tax Paid | Tax Assessment Tax Assessment Total Assessment is a certain percentage of the fair market value that is determined by local assessors to be the total taxable value of land and additions on the property. | Land | Improvement |
|---|---|---|---|---|
| 2024 | $4,285 | $217,800 | $0 | $0 |
| 2023 | $4,596 | $190,800 | $0 | $0 |
| 2022 | $3,938 | $175,100 | $0 | $0 |
| 2021 | $4,777 | $158,200 | $0 | $0 |
| 2020 | $3,938 | $135,400 | $0 | $0 |
| 2019 | $3,866 | $127,500 | $0 | $0 |
| 2018 | $0 | $117,600 | $0 | $0 |
| 2017 | -- | $117,600 | $0 | $0 |
| 2016 | -- | $105,000 | $0 | $0 |
| 2015 | -- | $99,900 | $0 | $0 |
| 2014 | -- | $92,600 | $0 | $0 |
Agents Affiliated with this Home
-
L
Seller's Agent in 2020
Lisa Wiersma
ART Realty LLC - I
-
Ernesto Lopez

Buyer's Agent in 2020
Ernesto Lopez
UBeHome Real Estate
(616) 502-9355
1 in this area
117 Total Sales
-
D
Seller's Agent in 2018
Dirk Stone
HomeRealty, LLC
Map
Source: Southwestern Michigan Association of REALTORS®
MLS Number: 18023424
APN: 70-12-31-235-008
- 13897 Van Buren St
- 15230 Van Buren St Unit C
- 4737 MacAtawa Legends Blvd
- 14236 Phoenix Place
- 13944 Harrington Landing
- 4665 Albatross Alley
- 4663 Albatross Alley
- 4600 MacAtawa Legends Blvd
- 4600 MacAtawa Legends Blvd
- 4600 MacAtawa Legends Blvd
- 4600 MacAtawa Legends Blvd
- 4600 MacAtawa Legends Blvd
- 4600 MacAtawa Legends Blvd
- 4600 MacAtawa Legends Blvd
- 4600 MacAtawa Legends Blvd
- 4600 MacAtawa Legends Blvd
- 4600 MacAtawa Legends Blvd
- 4600 MacAtawa Legends Blvd
- 4600 MacAtawa Legends Blvd
- 4600 MacAtawa Legends Blvd
