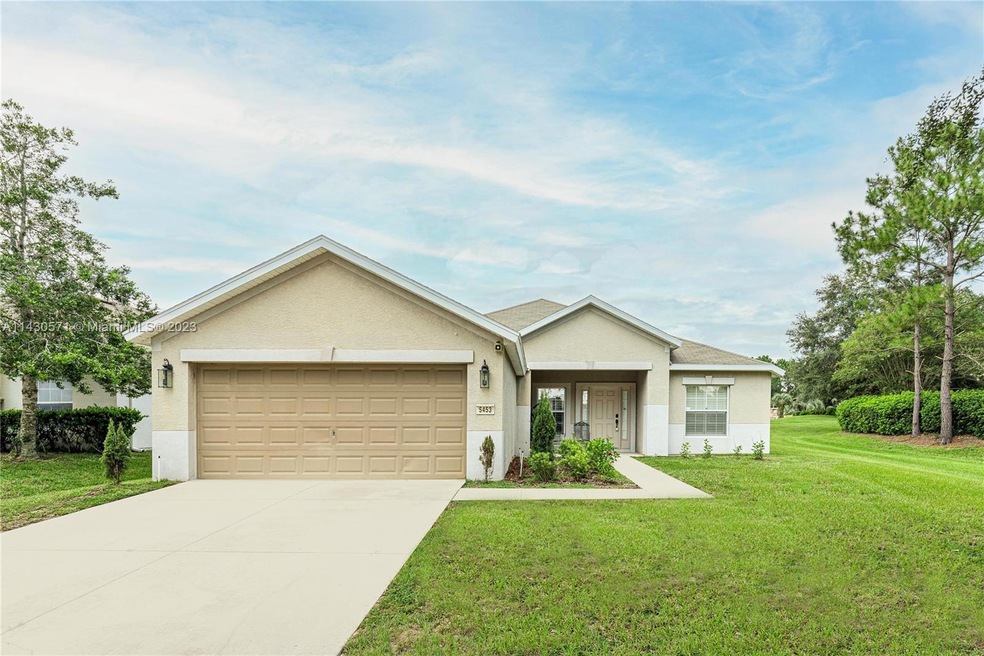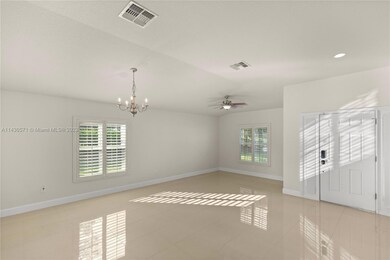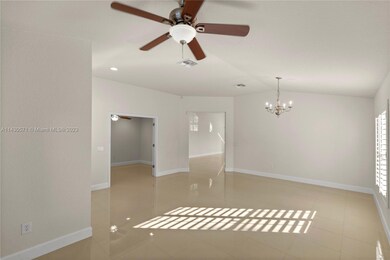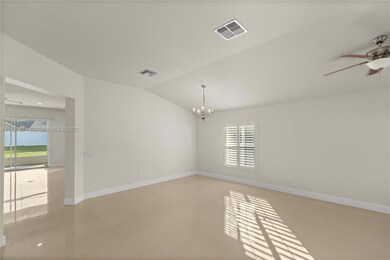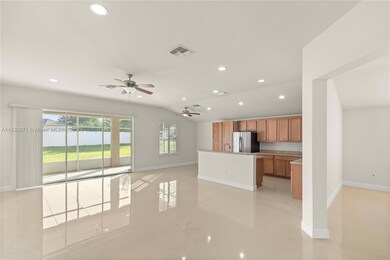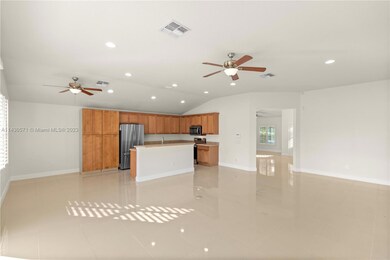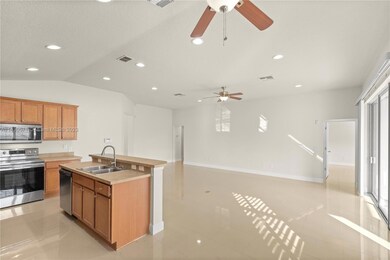
5453 SW 40th St Ocala, FL 34474
Southwest Ocala NeighborhoodEstimated Value: $333,606 - $351,000
Highlights
- Fitness Center
- Clubhouse
- Community Pool
- West Port High School Rated A-
- Attic
- Tennis Courts
About This Home
As of January 2024Welcome to your dream home in Fore Ranch! Situated on an oversized corner lot, this beautiful property boasts a prime location. Inside, elegant new porcelain tiles and wood-wide baseboards create a seamless flow between rooms. The kitchen is updated with brand-new appliances, including a refrigerator and dishwasher, and an extended pantry for ample storage. Bathrooms are tastefully remodeled. Plantation shutters allow natural light while maintaining privacy. Each room has new ceiling fans and AC ducts. Enjoy the convenience of a washer and dryer already provided. Fore Ranch Community offers various amenities, including a heated pool, splash park, tennis, basketball, soccer, football fields, and walking trails. Experience luxury, and community living in Fore Ranch – your forever home awaits
Last Agent to Sell the Property
Professional Realty of Ocala License #3253669 Listed on: 08/14/2023
Last Buyer's Agent
NON-MLS MEMBER
MAR NON MLS MEMBER License #SEF
Home Details
Home Type
- Single Family
Est. Annual Taxes
- $4,261
Year Built
- Built in 2007
Lot Details
- Southwest Facing Home
- Property is zoned PUD
HOA Fees
- $115 Monthly HOA Fees
Parking
- 2 Car Attached Garage
- Attached Carport
Home Design
- Shingle Roof
- Stucco Exterior
Interior Spaces
- 2,185 Sq Ft Home
- 1-Story Property
- Ceiling Fan
- French Doors
- Formal Dining Room
- Open Floorplan
- Ceramic Tile Flooring
- Fire and Smoke Detector
- Attic
Kitchen
- Electric Range
- Microwave
- Dishwasher
- Cooking Island
- Disposal
Bedrooms and Bathrooms
- 4 Bedrooms
- Split Bedroom Floorplan
- Closet Cabinetry
- Walk-In Closet
- 2 Full Bathrooms
- Dual Sinks
- Shower Only
Laundry
- Laundry in Utility Room
- Dryer
- Washer
Accessible Home Design
- Accessible Hallway
- Accessible Doors
Outdoor Features
- Exterior Lighting
Utilities
- Central Heating and Cooling System
- Underground Utilities
Listing and Financial Details
- Assessor Parcel Number 2386002008
Community Details
Overview
- Saddle Creek Ph 02 Subdivision
- Maintained Community
- The community has rules related to building or community restrictions, no recreational vehicles or boats, no trucks or trailers
Amenities
- Clubhouse
Recreation
- Tennis Courts
- Fitness Center
- Community Pool
Security
- Security Service
- Resident Manager or Management On Site
Ownership History
Purchase Details
Purchase Details
Purchase Details
Home Financials for this Owner
Home Financials are based on the most recent Mortgage that was taken out on this home.Purchase Details
Purchase Details
Purchase Details
Purchase Details
Home Financials for this Owner
Home Financials are based on the most recent Mortgage that was taken out on this home.Similar Homes in Ocala, FL
Home Values in the Area
Average Home Value in this Area
Purchase History
| Date | Buyer | Sale Price | Title Company |
|---|---|---|---|
| Guerra Aurora De La Osa | $2,093 | None Listed On Document | |
| Mertins Janelle | -- | Accommodation | |
| Martins Janelle | -- | Attorney | |
| Mertins Janelle | -- | Attorney | |
| Mertins Janelle | $135,000 | Buyers Title Inc | |
| Us Bank National Association | -- | Buyers Title Inc | |
| Jpmorgan Chase Bank Na | $106,700 | None Available | |
| Carino Jon Christian M | $275,200 | First American Title Ins Co |
Mortgage History
| Date | Status | Borrower | Loan Amount |
|---|---|---|---|
| Previous Owner | Carino Jon Christian M | $220,150 | |
| Previous Owner | Carino Jon Christian M | $55,038 |
Property History
| Date | Event | Price | Change | Sq Ft Price |
|---|---|---|---|---|
| 01/09/2024 01/09/24 | Sold | $349,900 | 0.0% | $160 / Sq Ft |
| 09/19/2023 09/19/23 | Pending | -- | -- | -- |
| 08/14/2023 08/14/23 | For Sale | $349,900 | +159.2% | $160 / Sq Ft |
| 05/11/2020 05/11/20 | Off Market | $135,000 | -- | -- |
| 12/09/2013 12/09/13 | Sold | $135,000 | -3.2% | $62 / Sq Ft |
| 10/31/2013 10/31/13 | Pending | -- | -- | -- |
| 10/10/2013 10/10/13 | For Sale | $139,500 | -- | $64 / Sq Ft |
Tax History Compared to Growth
Tax History
| Year | Tax Paid | Tax Assessment Tax Assessment Total Assessment is a certain percentage of the fair market value that is determined by local assessors to be the total taxable value of land and additions on the property. | Land | Improvement |
|---|---|---|---|---|
| 2023 | $3,334 | $215,018 | $0 | $0 |
| 2022 | $4,261 | $211,648 | $0 | $0 |
| 2021 | $3,764 | $201,054 | $22,000 | $179,054 |
| 2020 | $3,205 | $174,915 | $21,250 | $153,665 |
| 2019 | $3,084 | $172,601 | $21,250 | $151,351 |
| 2018 | $2,810 | $163,479 | $18,000 | $145,479 |
| 2017 | $2,493 | $134,653 | $12,000 | $122,653 |
| 2016 | $2,448 | $130,641 | $0 | $0 |
| 2015 | $2,400 | $126,084 | $0 | $0 |
| 2014 | $2,174 | $122,611 | $0 | $0 |
Agents Affiliated with this Home
-
Lina Piedrahita

Seller's Agent in 2024
Lina Piedrahita
Professional Realty of Ocala
(352) 426-0379
22 in this area
138 Total Sales
-
N
Buyer's Agent in 2024
NON-MLS MEMBER
MAR NON MLS MEMBER
-
Virginia Wright

Seller's Agent in 2013
Virginia Wright
HOOK & LADDER REALTY OF CENTRAL FLORIDA, LLC
(352) 207-7412
44 Total Sales
-
Janelle Mertins

Buyer's Agent in 2013
Janelle Mertins
PEGASUS REALTY & ASSOC INC
(352) 895-5554
6 Total Sales
Map
Source: MIAMI REALTORS® MLS
MLS Number: A11430571
APN: 2386-002-008
- 5598 SW 39th St
- 5409 SW 42nd Place
- 5537 SW 38th St
- 5523 SW 42nd Place
- 5529 SW 42nd Place
- 3918 SW 57th Ave
- 4047 SW 51st Ct
- 3970 SW 51st Terrace
- 5155 SW 39th St
- 5151 SW 39th St
- 4225 SW 57th Ave
- 5752 SW 40th Place
- 3921 SW 51st Terrace
- 4311 SW 53rd Terrace
- 4560 SW 52nd Cir Unit 101
- 3995 SW 57th Ct
- 3621 SW 52nd Terrace
- 5133 SW 41st Place
- 4550 SW 52nd Cir Unit 107
- 5781 SW 39th St
- 5453 SW 40th St
- 5459 SW 40th St
- 5465 SW 40th St
- 5471 SW 40th St
- 5446 SW 39th Place
- 5438 SW 39th Place
- 4012 SW 54th Terrace
- 5464 SW 39th Place
- 5432 SW 39th Place
- 4032 SW 54th Terrace
- 4042 SW 54th Terrace
- 3930 SW 54th Ct
- 4035 SW 54th Ct
- 3970 SW 54th Ct
- 3950 SW 54th Ct
- 4045 SW 54th Ct
- 4062 SW 54th Terrace
- 4024 SW 54th Ct
- 3910 SW 54th Ct
- 4034 SW 54th Ct
