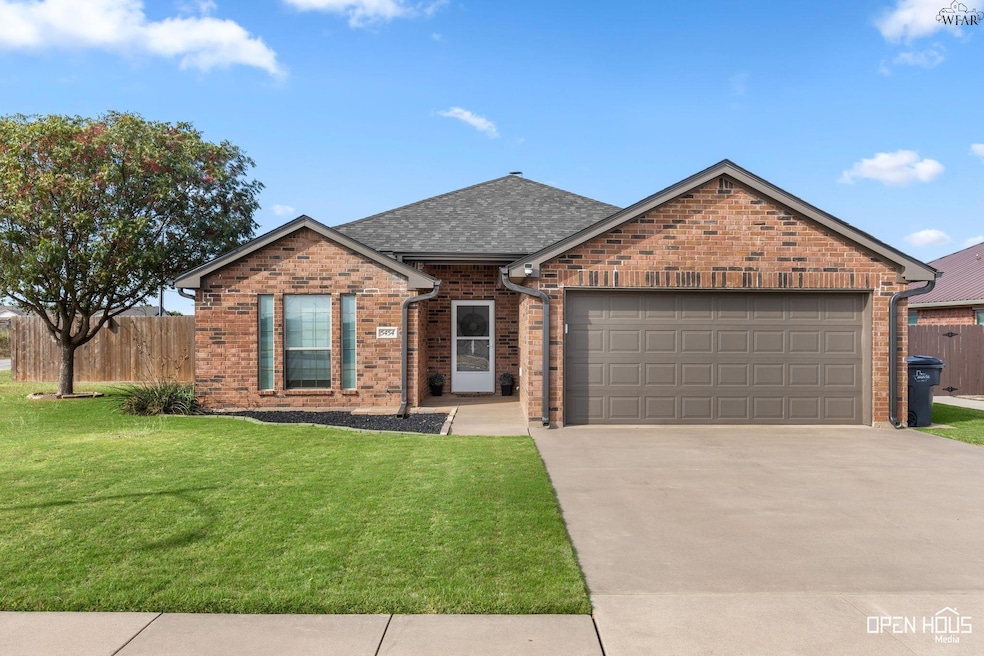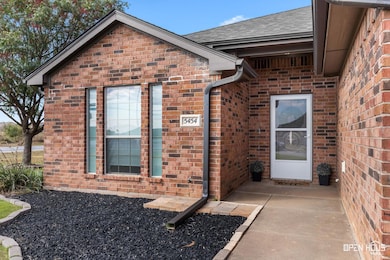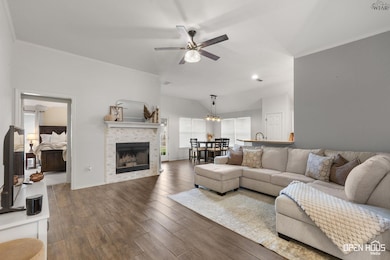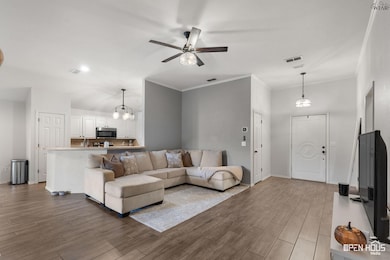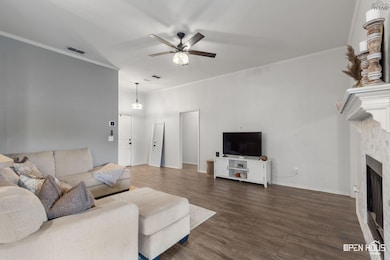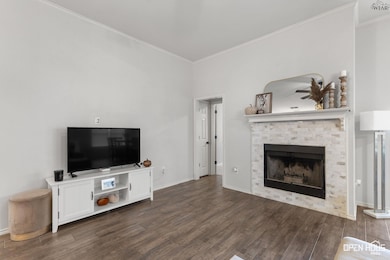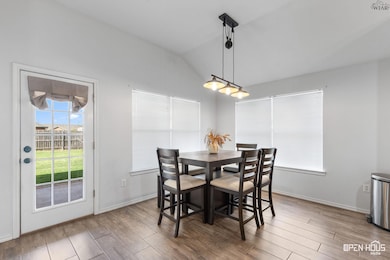5454 Carlson St Wichita Falls, TX 76302
Estimated payment $1,666/month
Total Views
917
3
Beds
2
Baths
1,465
Sq Ft
$177
Price per Sq Ft
Highlights
- Covered Patio or Porch
- Breakfast Area or Nook
- Storm Windows
- Rider High School Rated A-
- 2 Car Attached Garage
- Tile Flooring
About This Home
Located in Highpoint Village on a large corner lot, this home is just 14 minutes from Sheppard Air Force Base and a must see. The home features a semi-open floor plan, new wood-look tile flooring installed July of 2020 in the living area, and a new wooden privacy fence with concrete footing completed May of 2022. The living area has a wood-burning fireplace and tall ceilings. There are new light fixtures in the kitchen/dining and a newly installed light fixture in the dining area. Call to see today!
Home Details
Home Type
- Single Family
Est. Annual Taxes
- $3,553
Year Built
- Built in 2009
Lot Details
- East Facing Home
- Privacy Fence
Parking
- 2 Car Attached Garage
Home Design
- Brick Exterior Construction
- Slab Foundation
- Composition Roof
Interior Spaces
- 1,465 Sq Ft Home
- 1-Story Property
- Wood Burning Fireplace
- Living Room with Fireplace
- Storm Windows
- Washer and Electric Dryer Hookup
Kitchen
- Breakfast Area or Nook
- Electric Oven
- Free-Standing Range
- Microwave
- Dishwasher
- Formica Countertops
- Disposal
Flooring
- Carpet
- Tile
Bedrooms and Bathrooms
- 3 Bedrooms
- 2 Full Bathrooms
Additional Features
- Covered Patio or Porch
- Central Heating and Cooling System
Community Details
- Built by Lance Friday Homes
Listing and Financial Details
- Legal Lot and Block 36 / 8
- Assessor Parcel Number 339157
Map
Create a Home Valuation Report for This Property
The Home Valuation Report is an in-depth analysis detailing your home's value as well as a comparison with similar homes in the area
Home Values in the Area
Average Home Value in this Area
Tax History
| Year | Tax Paid | Tax Assessment Tax Assessment Total Assessment is a certain percentage of the fair market value that is determined by local assessors to be the total taxable value of land and additions on the property. | Land | Improvement |
|---|---|---|---|---|
| 2025 | $3,553 | $214,653 | $20,000 | $194,653 |
| 2024 | $4,945 | $212,938 | $20,000 | $192,938 |
| 2023 | $4,858 | $205,407 | $20,000 | $185,407 |
| 2022 | $4,462 | $174,881 | $0 | $0 |
| 2021 | $4,060 | $158,983 | $20,000 | $144,303 |
| 2020 | $3,736 | $144,530 | $20,000 | $124,530 |
| 2019 | $3,632 | $139,325 | $20,000 | $119,325 |
| 2018 | $3,521 | $135,074 | $20,000 | $115,074 |
| 2017 | $3,465 | $136,257 | $20,000 | $116,257 |
| 2016 | $3,486 | $137,098 | $20,000 | $117,098 |
| 2015 | $2,969 | $130,175 | $20,000 | $110,175 |
| 2014 | $2,969 | $129,099 | $0 | $0 |
Source: Public Records
Property History
| Date | Event | Price | List to Sale | Price per Sq Ft | Prior Sale |
|---|---|---|---|---|---|
| 11/07/2025 11/07/25 | For Sale | $260,000 | +15.1% | $177 / Sq Ft | |
| 02/21/2024 02/21/24 | Sold | -- | -- | -- | View Prior Sale |
| 01/19/2024 01/19/24 | Pending | -- | -- | -- | |
| 01/18/2024 01/18/24 | Price Changed | $225,900 | -1.7% | $154 / Sq Ft | |
| 12/08/2023 12/08/23 | For Sale | $229,900 | +12.4% | $157 / Sq Ft | |
| 08/29/2022 08/29/22 | Sold | -- | -- | -- | View Prior Sale |
| 07/31/2022 07/31/22 | Pending | -- | -- | -- | |
| 07/29/2022 07/29/22 | Price Changed | $204,500 | -2.4% | $140 / Sq Ft | |
| 07/13/2022 07/13/22 | For Sale | $209,500 | +44.5% | $143 / Sq Ft | |
| 07/17/2019 07/17/19 | Sold | -- | -- | -- | View Prior Sale |
| 06/16/2019 06/16/19 | Pending | -- | -- | -- | |
| 06/10/2019 06/10/19 | For Sale | $145,000 | +9.8% | $99 / Sq Ft | |
| 04/30/2015 04/30/15 | Sold | -- | -- | -- | View Prior Sale |
| 03/25/2015 03/25/15 | Pending | -- | -- | -- | |
| 03/13/2014 03/13/14 | For Sale | $132,000 | 0.0% | $90 / Sq Ft | |
| 02/01/2013 02/01/13 | Rented | $1,200 | 0.0% | -- | |
| 12/31/2012 12/31/12 | Under Contract | -- | -- | -- | |
| 12/10/2012 12/10/12 | For Rent | $1,200 | -- | -- |
Source: Wichita Falls Association of REALTORS®
Purchase History
| Date | Type | Sale Price | Title Company |
|---|---|---|---|
| Deed | -- | None Listed On Document | |
| Deed | -- | -- | |
| Vendors Lien | -- | None Available | |
| Vendors Lien | -- | None Available | |
| Interfamily Deed Transfer | -- | None Available | |
| Vendors Lien | -- | -- |
Source: Public Records
Mortgage History
| Date | Status | Loan Amount | Loan Type |
|---|---|---|---|
| Open | $166,500 | New Conventional | |
| Previous Owner | $204,500 | VA | |
| Previous Owner | $141,373 | New Conventional | |
| Previous Owner | $111,843 | FHA | |
| Previous Owner | $136,124 | Purchase Money Mortgage | |
| Closed | $0 | Assumption |
Source: Public Records
Source: Wichita Falls Association of REALTORS®
MLS Number: 181046
APN: 339157
Nearby Homes
- TBD W Rathgeber Rd
- 5424 Carlson St
- 5 Johnny Ct
- 1401 Amber Joy Dr
- 1934 W Rathgeber Rd
- 1601 Archer City Hwy
- 5030 Ditto Ln
- 5003 Diane Dr
- 5212 Brookwood Dr
- 5001 Della Dr
- 4908 Andria Dr
- 4906 Greenbriar Rd
- 1725 Rockridge Dr
- 5411 Stone Lake Dr
- 1570 Singleton Ave
- 1587 Singleton Ave
- 1554 Mesquite St
- 5211 Stone Lake Dr
- 4804 Hollandale Ave
- 4801 Alamo Dr
- 5500 Professional Dr
- 5282 Professional Dr
- 5248 Professional Dr
- 1501 Archer City Hwy
- 1703 Rockridge Dr
- 1735 Woodridge Dr
- 4808 Alamo Dr
- 209 Glasgow Dr
- 223 Loch Lomond Dr
- 5005 Lake Park Dr
- 3501 Sheridan Rd
- 5021 Taft Blvd
- 4611 Taft Blvd
- 2415 Bryan Glen St
- 2612 Southwest Pkwy Unit J-338
- 2612 Southwest Pkwy
- 2812 S Shepherds Glen
- 1513 Hursh Ave
- 4201 Cedar Elm Ln
- 2411 Clayton Ln
