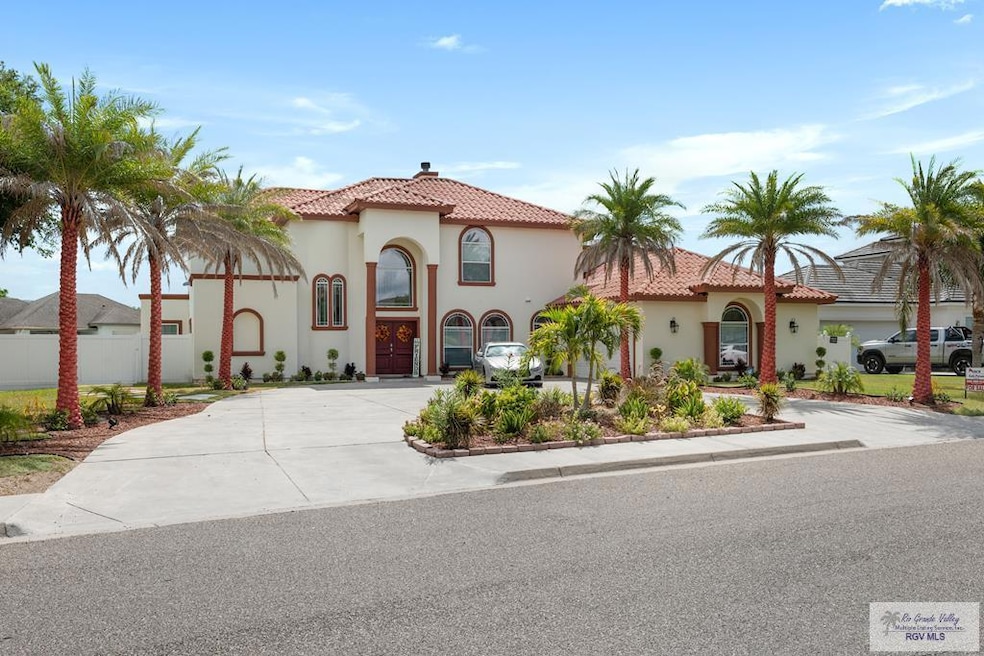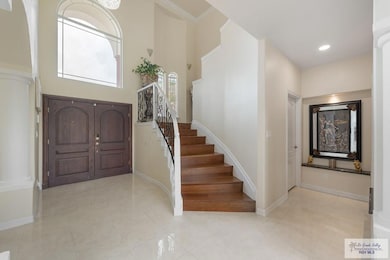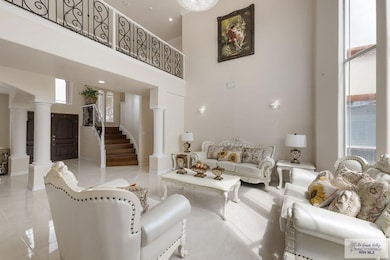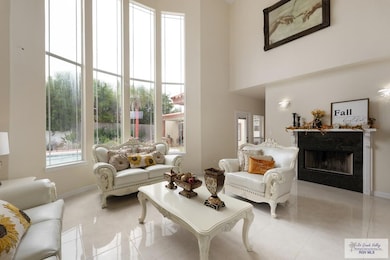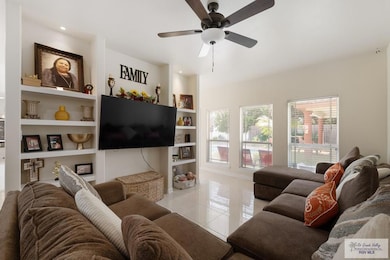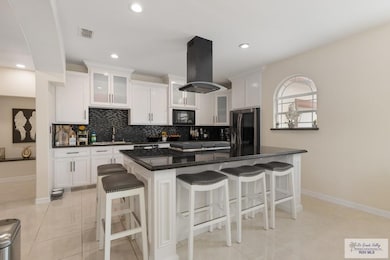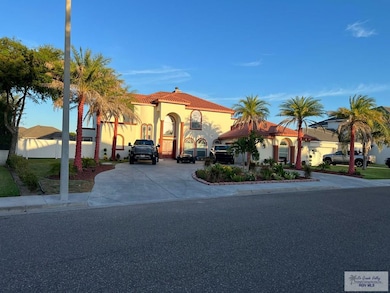
5454 Dragon Wick Brownsville, TX 78526
East Brownsville NeighborhoodEstimated payment $4,689/month
Highlights
- Very Popular Property
- In Ground Pool
- Home Office
- Olmito Elementary School Rated A
- No HOA
- Balcony
About This Home
Mediterranean & Elegant Two Story Home 6-bedroom, 6 full bath home, modern and updated. Double wood entry doors open to a beautiful two-story formal living room filled with natural light. This home is one of a kind and "Beautiful" conveniently located within minutes from Valley Regional Hospital. The Woods Subdivision is right off of major corridor Alton Gloor which has major anchors stores near by. On the first floor you have three bedrooms , your master suites is located downstairs with a walking closet his and hers with separate shower and French doors exiting into the patio/pool area. Downstairs formal living, formal dining, a family room, and a spacious kitchen with quartz countertops, and a pantry and breakfast area. Upstairs, there are 3 bedrooms with 3 full baths one of the bedrooms has it's balcony which has an amazing view. The backyard is amazing with a nice pool, and detached theater room/game. Perfect house for gatherings or entertainment. A must see!!!
Listing Agent
RCR Real Connect Realty Brokerage Phone: 9564430115 License #TREC # 0546920 Listed on: 09/18/2023
Home Details
Home Type
- Single Family
Est. Annual Taxes
- $11,079
Year Built
- Built in 2008
Lot Details
- 0.31 Acre Lot
Parking
- 2 Car Attached Garage
- Side Facing Garage
Home Design
- Slab Foundation
- Tile Roof
- Stucco
Interior Spaces
- 4,740 Sq Ft Home
- 2-Story Property
- Ceiling Fan
- Home Office
- Tile Flooring
- Dishwasher
Bedrooms and Bathrooms
- 6 Bedrooms
- Split Bedroom Floorplan
- Walk-In Closet
Laundry
- Dryer
- Washer
Outdoor Features
- In Ground Pool
- Balcony
Schools
- Olmito Elementary School
- Los Cuates Middle School
- Los Fresnos High School
Utilities
- Central Heating and Cooling System
- Thermostat
- Electric Water Heater
Community Details
- No Home Owners Association
- The Woods Subdivision
Map
Home Values in the Area
Average Home Value in this Area
Tax History
| Year | Tax Paid | Tax Assessment Tax Assessment Total Assessment is a certain percentage of the fair market value that is determined by local assessors to be the total taxable value of land and additions on the property. | Land | Improvement |
|---|---|---|---|---|
| 2024 | $11,079 | $520,625 | $139,486 | $381,139 |
| 2023 | $10,659 | $492,521 | $107,297 | $385,224 |
| 2022 | $9,461 | $378,687 | $67,240 | $311,447 |
| 2021 | $9,896 | $381,955 | $67,240 | $314,715 |
| 2020 | $10,040 | $385,221 | $67,240 | $317,981 |
| 2019 | $9,906 | $382,767 | $61,517 | $321,250 |
| 2018 | $9,963 | $386,031 | $61,517 | $324,514 |
| 2017 | $9,918 | $385,598 | $61,517 | $324,081 |
| 2016 | $10,001 | $388,824 | $61,517 | $327,307 |
| 2015 | $10,177 | $392,054 | $61,517 | $330,537 |
Property History
| Date | Event | Price | Change | Sq Ft Price |
|---|---|---|---|---|
| 06/26/2025 06/26/25 | For Sale | $659,000 | -3.1% | $139 / Sq Ft |
| 05/31/2025 05/31/25 | Price Changed | $680,000 | -1.4% | $143 / Sq Ft |
| 10/11/2024 10/11/24 | Price Changed | $690,000 | -4.2% | $146 / Sq Ft |
| 09/04/2024 09/04/24 | Price Changed | $720,000 | -4.6% | $152 / Sq Ft |
| 05/10/2024 05/10/24 | Price Changed | $755,000 | 0.0% | $159 / Sq Ft |
| 05/10/2024 05/10/24 | For Sale | $755,000 | -5.0% | $159 / Sq Ft |
| 04/15/2024 04/15/24 | Off Market | -- | -- | -- |
| 12/11/2023 12/11/23 | Price Changed | $795,000 | -5.9% | $168 / Sq Ft |
| 09/18/2023 09/18/23 | For Sale | $845,000 | -- | $178 / Sq Ft |
Purchase History
| Date | Type | Sale Price | Title Company |
|---|---|---|---|
| Deed | -- | Edwards Abstract & Title | |
| Divorce Dissolution Of Marriage Transfer | -- | None Available | |
| Gift Deed | -- | None Available | |
| Interfamily Deed Transfer | -- | Sierra Title Co | |
| Interfamily Deed Transfer | -- | None Available | |
| Vendors Lien | -- | Southern Texas Title Co |
Mortgage History
| Date | Status | Loan Amount | Loan Type |
|---|---|---|---|
| Open | $310,000 | New Conventional | |
| Previous Owner | $336,000 | New Conventional | |
| Previous Owner | $274,658 | New Conventional | |
| Previous Owner | $0 | New Conventional | |
| Previous Owner | $300,000 | Construction | |
| Closed | $0 | Assumption |
Similar Homes in Brownsville, TX
Source: Rio Grande Valley Multiple Listing Service
MLS Number: 29746678
APN: 792236-0060-007000
- 000000 Dragonwick Ct
- 0 Stage Coach Trail
- Blk B Lot 1 Stagecoach Rd
- 5483 Lovers Ln
- 5156 Sugar Mill Rd
- 6243 Queens Woods
- 5442 Autumn Mist
- 5572 Lovers Ln
- 6164 MacKenna Dr
- 5512 Autumn Mist
- 5517 Mica St
- 5662 Rustic Manor Dr
- 5443 Autumn Mist
- 5422 Rustic Manor Dr
- 901 Plantation St
- 5652 Rustic Manor Dr
- 5362 Rustic Manor Dr
- 6089 Surrey Ln
- 5209 Clearview Dr
- 5303 Rustic Manor Dr
- 5572 Lovers Ln
- 5517 Mica St
- 6705 Stone Oak Dr
- 5634 Buckeye Ct
- 4951 Daffodil Dr
- 5288 Ridgeline Dr Unit B
- 6012 Wendy Lue Ct
- 6870 Stone Oak Dr
- 4705 Savannah Dr
- 1740 Dennet Rd
- 6879 Woodstock Dr Unit LOT 14 BLK 9
- 6006 Diamondback
- 5160 MacKenna Dr
- 6972 Heritage Oaks Dr
- 6026 Rabbit Run Dr
- 6769 Woodlands Ave
- 1677 Artemisa Ave
- 2075 Saketa Ln Unit B
- 2035 Diamond Dr Unit A
- 2035 Saketa Ln Unit A
