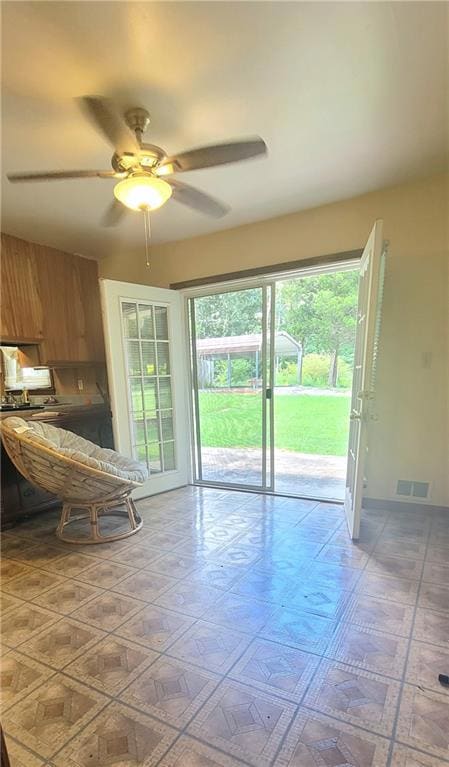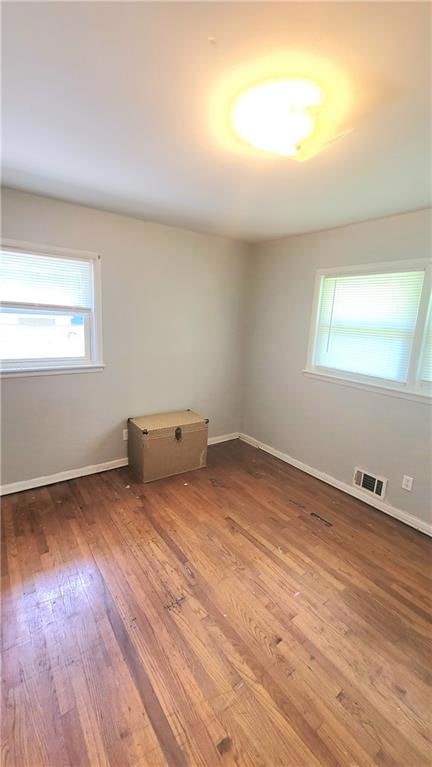
$200,000
- 3 Beds
- 2 Baths
- 1,564 Sq Ft
- 3405 Leisure Ln
- Atlanta, GA
Welcome to 3405 Leisure Lane! This three bedroom, two bathroom home has everything you are looking for! Arriving at the home we find our long driveway offering ample parking for family and guests! Walk through the front door and step into our spacious living area. Moving back we find our kitchen with tile floors and recessed lighting. On the right side of our home we have an eating area and bonus
Sam Elliott Nationalrei, LLC






