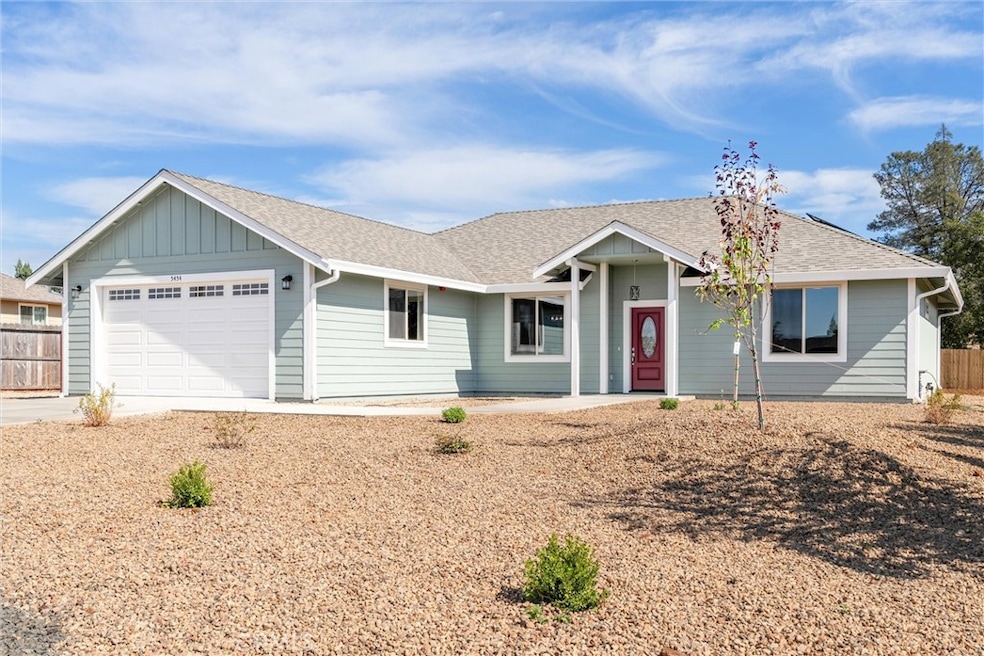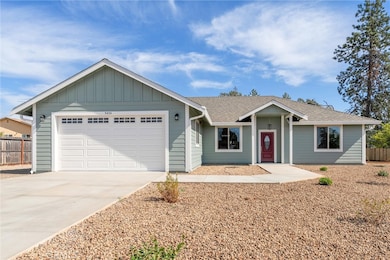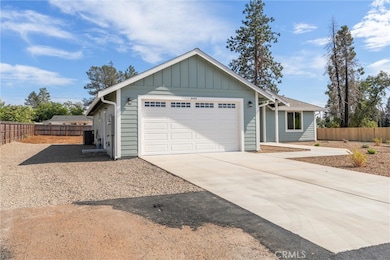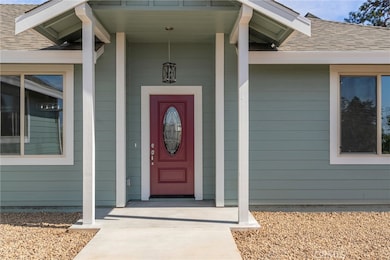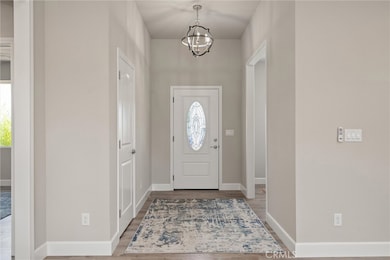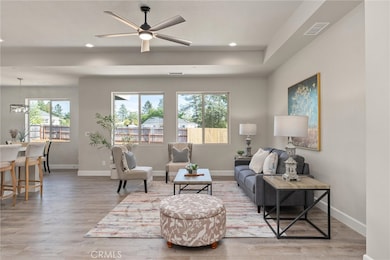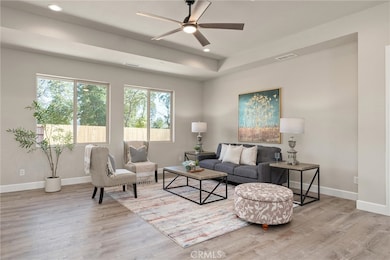5454 Princeton Way Paradise, CA 95969
Estimated payment $2,538/month
Highlights
- New Construction
- RV Access or Parking
- Open Floorplan
- Fishing
- Primary Bedroom Suite
- Community Lake
About This Home
Brand New Lower Paradise Home!
Welcome to your dream home in one of Paradise’s most desirable neighborhoods, offering easy access to Chico and surrounding areas. Built by a longtime local licensed contractor known for exceptional craftsmanship and attention to detail, this brand new 1,829 sq. ft. residence is thoughtfully designed and filled with quality upgrades—including an owned solar system for energy efficiency and long-term savings.
Set on a spacious .41-acre lot, the home is generously set back from the street, creating a lasting first impression with its attractive landscaping, oversized driveway, and excellent curb appeal. The placement enhances both the home’s welcoming presence and the sense of privacy and tranquility.
Inside, the split-bedroom floorplan offers comfort and flow, highlighted by stylish vinyl plank flooring, ceiling fans, and modern fixtures throughout. The gourmet kitchen is a true centerpiece, featuring stainless steel appliances (including refrigerator, dishwasher, and range), a walk-in pantry, and ample counter space—perfect for both everyday living and entertaining. A custom media cabinet with fiber service ensures your technology needs are fully supported.
The luxurious primary suite is a private retreat, showcasing a spa-like en-suite bathroom with an oversized walk-in shower, dual sink vanity, and a generous walk-in closet.
Notable features include:
• Owned solar system for energy savings & sustainability
• Heat pump for efficient heating & cooling
• Extra insulation for comfort & lower energy bills
• Upgraded front door
• Attached 2-car garage with epoxy-finished floor
• Oversized concrete driveway
• Expansive RV parking on both sides of the home
• Concrete walkways & rear patio
• Low-maintenance landscaped yard, ready to enjoy
With its unbeatable location, high-quality finishes, and trusted local craftsmanship, this new construction home offers the very best of Paradise living—style, comfort, and peace of mind. Don’t miss the opportunity to make this stunning home yours—schedule your private tour today!
Listing Agent
American Homes and Land Brokerage Phone: 530-413-0041 License #01426229 Listed on: 09/26/2025
Co-Listing Agent
American Homes and Land Brokerage Phone: 530-413-0041 License #01392581
Open House Schedule
-
Saturday, November 15, 202512:00 to 2:00 pm11/15/2025 12:00:00 PM +00:0011/15/2025 2:00:00 PM +00:00Add to Calendar
Home Details
Home Type
- Single Family
Est. Annual Taxes
- $421
Year Built
- Built in 2025 | New Construction
Lot Details
- 0.41 Acre Lot
- Rural Setting
- Wood Fence
- Fence is in average condition
- Level Lot
- Private Yard
- Back and Front Yard
Parking
- 2 Car Attached Garage
- 10 Open Parking Spaces
- Parking Available
- Driveway
- RV Access or Parking
Property Views
- Valley
- Neighborhood
Home Design
- Entry on the 1st floor
- Turnkey
- Slab Foundation
- Fire Rated Drywall
- Frame Construction
- Composition Roof
- Pre-Cast Concrete Construction
Interior Spaces
- 1,829 Sq Ft Home
- 1-Story Property
- Open Floorplan
- High Ceiling
- Ceiling Fan
- Recessed Lighting
- Double Pane Windows
- Panel Doors
- Entryway
- Great Room
- Family Room Off Kitchen
- Combination Dining and Living Room
Kitchen
- Breakfast Area or Nook
- Open to Family Room
- Eat-In Kitchen
- Breakfast Bar
- Walk-In Pantry
- Electric Range
- Microwave
- Dishwasher
- Kitchen Island
Flooring
- Laminate
- Vinyl
Bedrooms and Bathrooms
- 3 Main Level Bedrooms
- Primary Bedroom Suite
- Walk-In Closet
- Mirrored Closets Doors
- 2 Full Bathrooms
- Bathtub with Shower
- Walk-in Shower
Laundry
- Laundry Room
- Washer and Electric Dryer Hookup
Home Security
- Carbon Monoxide Detectors
- Fire and Smoke Detector
Accessible Home Design
- No Interior Steps
Outdoor Features
- Rain Gutters
- Slab Porch or Patio
Utilities
- Central Heating and Cooling System
- Electric Water Heater
- Conventional Septic
Listing and Financial Details
- Tax Lot 11
- Assessor Parcel Number 051260021000
Community Details
Overview
- No Home Owners Association
- Community Lake
- Foothills
Amenities
- Service Entrance
Recreation
- Fishing
- Hunting
- Dog Park
- Water Sports
- Hiking Trails
Map
Home Values in the Area
Average Home Value in this Area
Tax History
| Year | Tax Paid | Tax Assessment Tax Assessment Total Assessment is a certain percentage of the fair market value that is determined by local assessors to be the total taxable value of land and additions on the property. | Land | Improvement |
|---|---|---|---|---|
| 2025 | $421 | $35,000 | $35,000 | -- |
| 2024 | $421 | $35,000 | $35,000 | $0 |
| 2023 | $429 | $35,000 | $35,000 | $0 |
| 2022 | $483 | $40,000 | $40,000 | $0 |
| 2021 | $374 | $30,000 | $30,000 | $0 |
| 2020 | $361 | $30,000 | $30,000 | $0 |
| 2019 | $360 | $30,000 | $30,000 | $0 |
| 2018 | $2,242 | $209,914 | $93,710 | $116,204 |
| 2017 | $2,209 | $205,799 | $91,873 | $113,926 |
| 2016 | $1,960 | $185,000 | $65,000 | $120,000 |
| 2015 | $1,855 | $175,000 | $65,000 | $110,000 |
| 2014 | $1,858 | $175,000 | $65,000 | $110,000 |
Property History
| Date | Event | Price | List to Sale | Price per Sq Ft | Prior Sale |
|---|---|---|---|---|---|
| 09/26/2025 09/26/25 | For Sale | $475,000 | +1257.1% | $260 / Sq Ft | |
| 10/18/2024 10/18/24 | Sold | $35,000 | +0.3% | $25 / Sq Ft | View Prior Sale |
| 09/26/2024 09/26/24 | Pending | -- | -- | -- | |
| 09/23/2024 09/23/24 | For Sale | $34,900 | -- | $25 / Sq Ft |
Purchase History
| Date | Type | Sale Price | Title Company |
|---|---|---|---|
| Grant Deed | $35,000 | Fidelity National Title | |
| Interfamily Deed Transfer | -- | None Available | |
| Grant Deed | $167,500 | Bidwell Title & Escrow Co | |
| Grant Deed | $150,000 | Bidwell Title & Escrow Compa |
Mortgage History
| Date | Status | Loan Amount | Loan Type |
|---|---|---|---|
| Previous Owner | $120,000 | Stand Alone First | |
| Closed | $15,000 | No Value Available |
Source: California Regional Multiple Listing Service (CRMLS)
MLS Number: SN25226544
APN: 051-260-021-000
- 5905 Oliver Rd Unit B
- 5583 Linrich Ln
- 5510 Clark Rd Unit 3
- 5510 Clark Rd Unit 5
- 5510 Clark Rd Unit 28
- 5510 Clark Rd Unit 31
- 1280 Wagstaff Rd Unit 21
- 1280 Wagstaff Rd Unit 55
- 5900 Canyon View Dr
- 6656 Pentz Rd Unit 23
- 6656 Pentz Rd Unit 29
- 6656 Pentz Rd Unit 19
- 6656 Pentz Rd Unit 69
- 14435 Skyway
- 13351 Hog Ranch Rd
- 2754 Native Oak Dr
- 1975 Bruce Rd
- 2267 Springfield Dr Unit 205
- 1877 Notre Dame Blvd Unit 2
- 100 Sterling Oaks Dr
