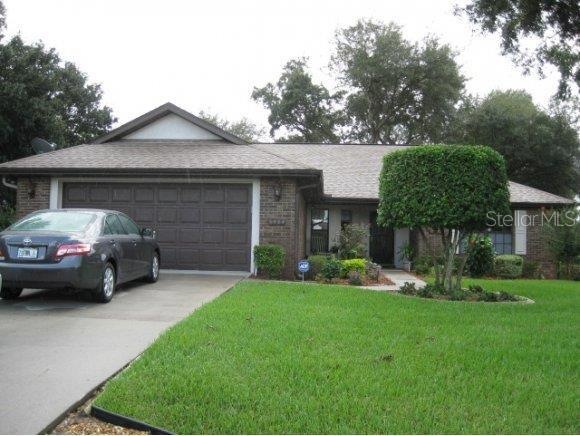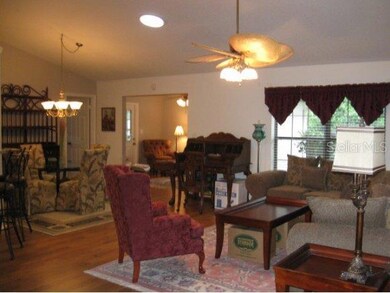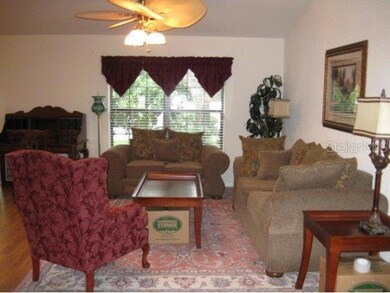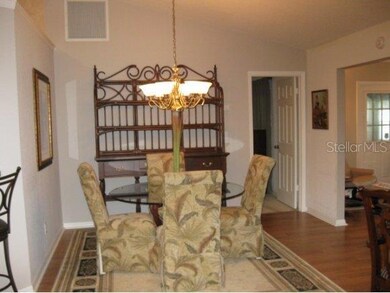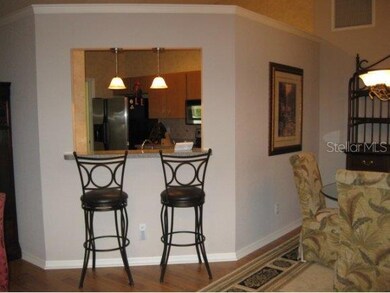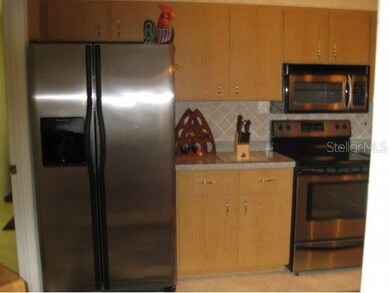
5454 SW 84th St Ocala, FL 34476
Liberty NeighborhoodHighlights
- Race Track
- Cathedral Ceiling
- Formal Dining Room
- West Port High School Rated A-
- Wood Flooring
- Separate Outdoor Workshop
About This Home
As of August 2019BEAUTIFUL UPDATED HOME IN MOVE-IN CONDITION. NEW HEAT/AIR & ROOF IN 2007. LAMINATE FLOORS IN 2011, CARPET IN 2009. STAINLESS STEEL APPLIANCES, NEWER KTICHEN COUNTERS & INTERIOR DOORS. VINYL FENCE INSTALLED AUGUST 2012. 12X16 DETACHED BLOCK WITH STUCCO WORKSHOP WITH ELECTRIC. LIKE NEW - FANTASTIC HOME PRICED TO SELL.
Last Agent to Sell the Property
RE/MAX FOXFIRE - HWY 40 License #0460254 Listed on: 09/13/2012

Home Details
Home Type
- Single Family
Est. Annual Taxes
- $1,302
Year Built
- Built in 1990
Lot Details
- 0.26 Acre Lot
- Cul-De-Sac
- Cleared Lot
- Landscaped with Trees
- Property is zoned R-1 Single Family Dwellin
HOA Fees
- $9 Monthly HOA Fees
Parking
- 2 Car Attached Garage
Home Design
- Shingle Roof
- Concrete Siding
- Block Exterior
- Stucco
Interior Spaces
- 1,830 Sq Ft Home
- 1-Story Property
- Cathedral Ceiling
- Ceiling Fan
- Window Treatments
- Formal Dining Room
- Attic Fan
- Home Security System
Kitchen
- Eat-In Kitchen
- Range
- Microwave
- Dishwasher
Flooring
- Wood
- Carpet
- Vinyl
Bedrooms and Bathrooms
- 3 Bedrooms
- Split Bedroom Floorplan
- Walk-In Closet
- 2 Full Bathrooms
Laundry
- Laundry in unit
- Dryer
- Washer
Schools
- Hammett Bowen Jr. Elementary School
- Liberty Middle School
- West Port High School
Utilities
- Central Air
- Heating Available
- Water Softener
- Septic Tank
- Cable TV Available
Additional Features
- Separate Outdoor Workshop
- Race Track
Community Details
- Majestic Oaks Subdivision
- The community has rules related to deed restrictions
Listing and Financial Details
- Property Available on 9/13/12
- Legal Lot and Block 50 / A
- Assessor Parcel Number 35621-001-50
Ownership History
Purchase Details
Home Financials for this Owner
Home Financials are based on the most recent Mortgage that was taken out on this home.Purchase Details
Home Financials for this Owner
Home Financials are based on the most recent Mortgage that was taken out on this home.Purchase Details
Home Financials for this Owner
Home Financials are based on the most recent Mortgage that was taken out on this home.Purchase Details
Purchase Details
Purchase Details
Purchase Details
Similar Homes in Ocala, FL
Home Values in the Area
Average Home Value in this Area
Purchase History
| Date | Type | Sale Price | Title Company |
|---|---|---|---|
| Warranty Deed | $185,000 | Brick City Ttl Ins Agcy Inc | |
| Warranty Deed | $170,000 | All American Land Title Ins | |
| Warranty Deed | $137,000 | Ocala Land Title Insurance A | |
| Interfamily Deed Transfer | -- | None Available | |
| Quit Claim Deed | $100,000 | None Available | |
| Warranty Deed | $210,000 | Advance Homestead Title Inc | |
| Interfamily Deed Transfer | -- | -- |
Mortgage History
| Date | Status | Loan Amount | Loan Type |
|---|---|---|---|
| Previous Owner | $171,717 | New Conventional | |
| Previous Owner | $130,150 | New Conventional |
Property History
| Date | Event | Price | Change | Sq Ft Price |
|---|---|---|---|---|
| 04/22/2022 04/22/22 | Rented | $1,800 | 0.0% | -- |
| 04/14/2022 04/14/22 | For Rent | $1,800 | 0.0% | -- |
| 03/07/2022 03/07/22 | Off Market | $137,000 | -- | -- |
| 10/15/2019 10/15/19 | Rented | $1,550 | -6.1% | -- |
| 10/15/2019 10/15/19 | Under Contract | -- | -- | -- |
| 09/04/2019 09/04/19 | For Rent | $1,650 | 0.0% | -- |
| 08/13/2019 08/13/19 | Sold | $185,000 | -7.5% | $101 / Sq Ft |
| 07/16/2019 07/16/19 | Pending | -- | -- | -- |
| 07/10/2019 07/10/19 | For Sale | $199,900 | +17.6% | $109 / Sq Ft |
| 10/27/2017 10/27/17 | Sold | $170,000 | -1.7% | $93 / Sq Ft |
| 10/09/2017 10/09/17 | Pending | -- | -- | -- |
| 08/01/2017 08/01/17 | For Sale | $172,900 | +26.2% | $94 / Sq Ft |
| 11/09/2012 11/09/12 | Sold | $137,000 | -2.1% | $75 / Sq Ft |
| 10/10/2012 10/10/12 | Pending | -- | -- | -- |
| 09/12/2012 09/12/12 | For Sale | $140,000 | -- | $77 / Sq Ft |
Tax History Compared to Growth
Tax History
| Year | Tax Paid | Tax Assessment Tax Assessment Total Assessment is a certain percentage of the fair market value that is determined by local assessors to be the total taxable value of land and additions on the property. | Land | Improvement |
|---|---|---|---|---|
| 2023 | $3,721 | $195,726 | $0 | $0 |
| 2022 | $3,372 | $177,933 | $0 | $0 |
| 2021 | $2,964 | $163,626 | $23,300 | $140,326 |
| 2020 | $2,729 | $147,052 | $21,000 | $126,052 |
| 2019 | $1,937 | $137,336 | $0 | $0 |
| 2018 | $1,838 | $134,775 | $17,000 | $117,775 |
| 2017 | $1,569 | $117,467 | $0 | $0 |
| 2016 | $1,533 | $115,051 | $0 | $0 |
| 2015 | $1,538 | $114,251 | $0 | $0 |
| 2014 | $1,447 | $113,344 | $0 | $0 |
Agents Affiliated with this Home
-
Brandt King

Seller's Agent in 2022
Brandt King
COLDWELL REALTY SOLD GUARANTEE
(352) 207-4699
10 in this area
186 Total Sales
-
Miguel Rodriguez

Seller's Agent in 2019
Miguel Rodriguez
GLOBALWIDE REALTY LLC
(352) 598-9693
14 in this area
197 Total Sales
-
Marcela Escudero

Seller Co-Listing Agent in 2019
Marcela Escudero
GLOBALWIDE REALTY LLC
(352) 207-8860
2 in this area
28 Total Sales
-
Scott Coldwell

Buyer's Agent in 2019
Scott Coldwell
COLDWELL REALTY SOLD GUARANTEE
(352) 209-0000
107 in this area
1,044 Total Sales
-
Donna Eastman

Seller's Agent in 2012
Donna Eastman
RE/MAX FOXFIRE - HWY 40
(352) 843-1542
1 in this area
18 Total Sales
-
Cathy Robinson

Buyer's Agent in 2012
Cathy Robinson
COLDWELL BANKER ELLISON REALTY O
(352) 812-3137
9 in this area
79 Total Sales
Map
Source: Stellar MLS
MLS Number: OM379641
APN: 35621-001-50
- 5382 SW 84th Place
- 5350 SW 82nd St
- 8215 SW 53rd Ct
- 5370 SW 85th Ln
- 8170 SW 56th Avenue Rd
- 8336 SW 57th Ct
- 8344 SW 57th Ct
- 8357 SW 58th Ave
- 8309 SW 58th Ave
- 8299 SW 58th Ave
- 5826 SW 83rd Ln
- 8120 SW 56th Terrace
- 5420 SW 86th Ln
- 5351 SW 80th Place
- 5890 SW 83rd St
- 5892 SW 82nd Ln
- 5905 SW 85th Place
- 5862 SW 80th Ln
- 5851 SW 86th Place
- 8468 SW 59th Terrace
