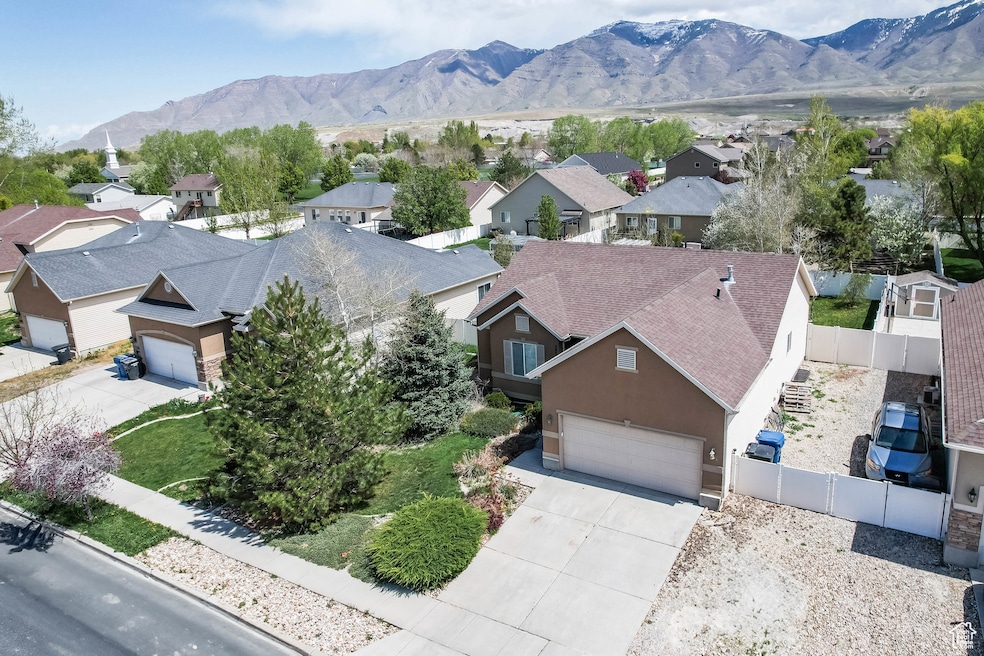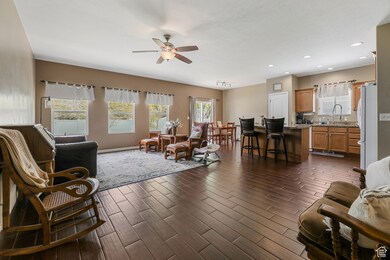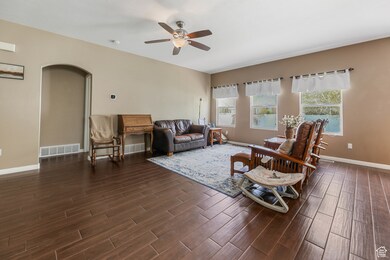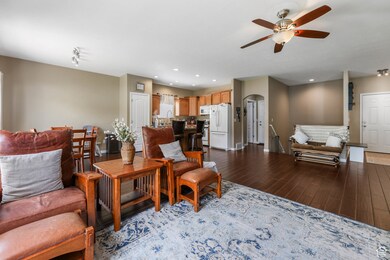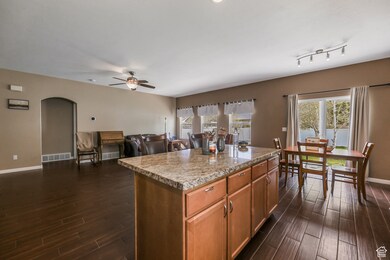
5454 Windsor Way Tooele, UT 84074
Estimated payment $2,974/month
Highlights
- Fruit Trees
- Private Lot
- Rambler Architecture
- Mountain View
- Vaulted Ceiling
- Main Floor Primary Bedroom
About This Home
Great value in this fully finished home with an amazing layout and quailty finishes. The large, wide open floorplan on the main level is decked out with wood plank tile, kitchen with upgraded cabinets, and granite countertops which continue through all the bathrooms, including in the spacious master suite. In the basement, you'll find a massive living room, 2 additional bedrooms, a 3rd upgraded bathroom, and plenty of storage. Step out the the fenced backyard, complete with a huge, multi tiered deck that is perfect for summer BBQs and entertaining. The house is also equipped with an active radon mitigation system for your peace of mind.
Listing Agent
Wise Choice Real Estate (Tooele County) License #9794035 Listed on: 04/25/2025
Home Details
Home Type
- Single Family
Est. Annual Taxes
- $3,905
Year Built
- Built in 2005
Lot Details
- 6,970 Sq Ft Lot
- Property is Fully Fenced
- Landscaped
- Private Lot
- Secluded Lot
- Sprinkler System
- Fruit Trees
- Mature Trees
- Vegetable Garden
- Property is zoned Single-Family
HOA Fees
- $3 Monthly HOA Fees
Parking
- 2 Car Garage
- 4 Open Parking Spaces
Home Design
- Rambler Architecture
- Pitched Roof
- Stone Siding
- Stucco
Interior Spaces
- 2,618 Sq Ft Home
- 2-Story Property
- Vaulted Ceiling
- Double Pane Windows
- Blinds
- Sliding Doors
- Den
- Mountain Views
- Basement Fills Entire Space Under The House
- Electric Dryer Hookup
Kitchen
- Microwave
- Granite Countertops
- Disposal
Flooring
- Carpet
- Tile
Bedrooms and Bathrooms
- 4 Bedrooms | 2 Main Level Bedrooms
- Primary Bedroom on Main
- Walk-In Closet
- 3 Full Bathrooms
- Bathtub With Separate Shower Stall
Outdoor Features
- Open Patio
Schools
- Rose Springs Elementary School
- Clarke N Johnsen Middle School
- Stansbury High School
Utilities
- Forced Air Heating and Cooling System
- Natural Gas Connected
Community Details
- Country Crossing Association, Phone Number (435) 579-1850
- Picket Lane Subdivision
Listing and Financial Details
- Assessor Parcel Number 15-036-0-0089
Map
Home Values in the Area
Average Home Value in this Area
Tax History
| Year | Tax Paid | Tax Assessment Tax Assessment Total Assessment is a certain percentage of the fair market value that is determined by local assessors to be the total taxable value of land and additions on the property. | Land | Improvement |
|---|---|---|---|---|
| 2024 | $3,906 | $250,940 | $72,600 | $178,340 |
| 2023 | $3,906 | $237,889 | $77,550 | $160,339 |
| 2022 | $3,210 | $257,635 | $63,360 | $194,275 |
| 2021 | $2,755 | $182,615 | $55,110 | $127,505 |
| 2020 | $2,241 | $259,693 | $74,800 | $184,893 |
| 2019 | $2,177 | $248,190 | $74,800 | $173,390 |
| 2018 | $2,069 | $225,974 | $40,000 | $185,974 |
| 2017 | $1,880 | $217,118 | $40,000 | $177,118 |
| 2016 | $1,624 | $106,709 | $22,000 | $84,709 |
| 2015 | $1,624 | $101,914 | $0 | $0 |
| 2014 | -- | $101,914 | $0 | $0 |
Property History
| Date | Event | Price | Change | Sq Ft Price |
|---|---|---|---|---|
| 06/12/2025 06/12/25 | For Sale | $475,000 | 0.0% | $181 / Sq Ft |
| 05/28/2025 05/28/25 | Pending | -- | -- | -- |
| 05/07/2025 05/07/25 | Price Changed | $475,000 | -2.1% | $181 / Sq Ft |
| 04/25/2025 04/25/25 | For Sale | $485,000 | -- | $185 / Sq Ft |
Purchase History
| Date | Type | Sale Price | Title Company |
|---|---|---|---|
| Quit Claim Deed | -- | None Listed On Document | |
| Warranty Deed | -- | Inwest Title Tooele Office | |
| Warranty Deed | -- | Inwest Title Services Inc | |
| Warranty Deed | -- | First American Title Ins Ag |
Mortgage History
| Date | Status | Loan Amount | Loan Type |
|---|---|---|---|
| Previous Owner | $235,000 | New Conventional | |
| Previous Owner | $188,000 | Credit Line Revolving | |
| Previous Owner | $181,347 | New Conventional | |
| Previous Owner | $148,400 | New Conventional | |
| Previous Owner | $25,000 | Credit Line Revolving | |
| Previous Owner | $125,000 | New Conventional |
Similar Homes in Tooele, UT
Source: UtahRealEstate.com
MLS Number: 2080324
APN: 15-036-0-0089
- 356 Warley Way
- 5525 Hampton Way
- 193 Interlochen Ln
- 281 Calais Ln
- 448 Lourdes Ln
- 178 Heidelberg Place
- 5503 Geneva Way
- 5472 Ardennes Way
- 239 Country Club Dr
- 5498 Scarsborough Way
- 232 E Ventura Blvd
- 82 Shamrock Ln
- 303 E Chiswick Ct
- 5451 Heather Way
- 219 Country Club Dr
- 5129 N Cambridge Way
- 5131 N Stratford Dr
- 789 Country Club Dr
- 5690 N Aberdeen Ln
- 799 Country Club Dr
