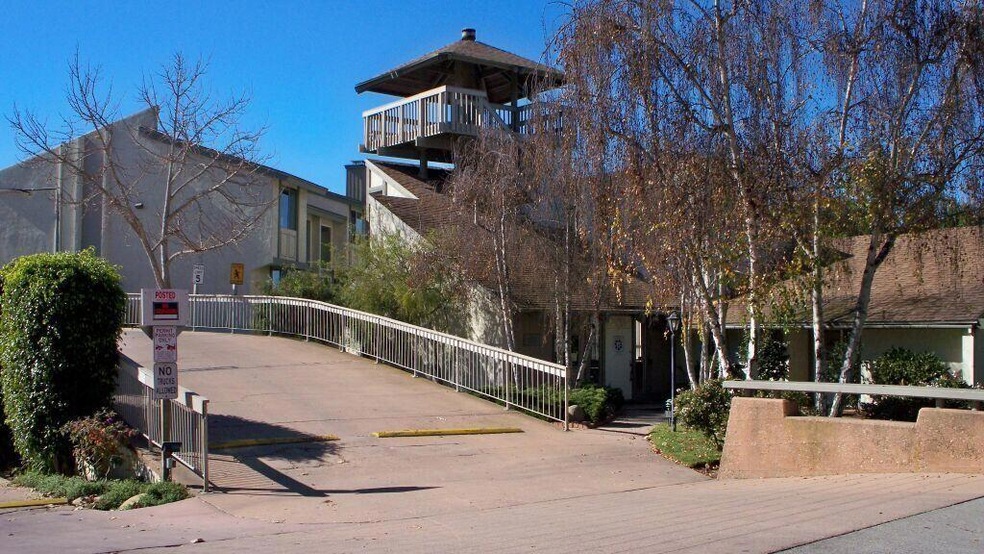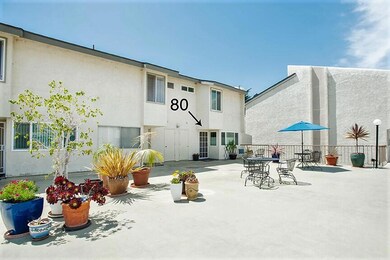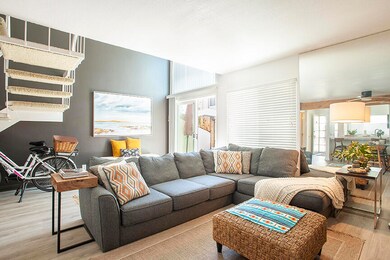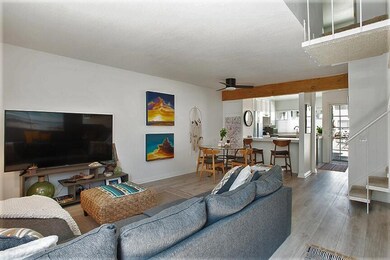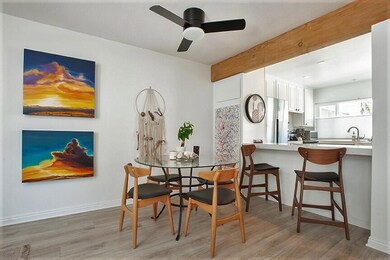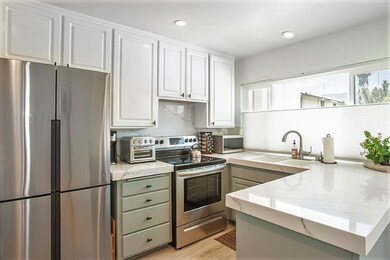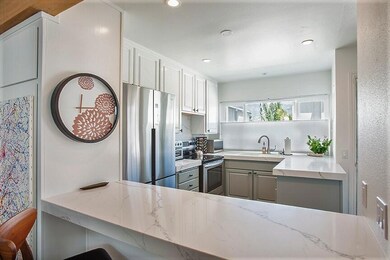
5455 8th St Unit 80 Carpinteria, CA 93013
Old Town Carpinteria NeighborhoodAbout This Home
As of May 2022Beautifully maintained and updated two bedroom, two bath condominium with an enclosed patio. Dual pane windows throughout. An end unit with beautiful mountain views. Most of the furniture and furnishings are included. This home is great for a full time residence or a second home vacation retreat.
A delightful walk across a footbridge and through a lovely neighborhood, will lead you to the beautiful Carpinteria ''World's Safest'' Beach. It's also a pleasant walk to downtown Carpinteria with delightful shops, restaurants, and more.
Last Agent to Sell the Property
Seascape Realty License #00623395 Listed on: 04/20/2022
Townhouse Details
Home Type
Townhome
Est. Annual Taxes
$9,622
Year Built
1971
Lot Details
0
HOA Fees
$502 per month
Listing Details
- Association Fee: 502.00
- Prop. Type: Residential
- Year Built: 1971
- Reso Property Sub Type: Condominium
- ResoLaundryFeatures: Common Area
- ResoLotFeatures: Level, Near Public Transit
- ResoSecurityFeatures: Smoke Detector(s)
- Reso Association Amenities: Spa/Hot Tub, Clubhouse, Pool, Sauna
- Reso Association Fee Includes: Insurance, Earthquake Insurance, Water, Trash, Prop Mgmt, Comm Area Maint, Exterior Maint
- Architectural Style: Townhouse
- Carport Y N: Yes
- Reso Flooring: Carpet, Vinyl
- Unit Levels: Two
- New Construction: No
- Reso Property Condition: Excellent
- Property Information Year Built2: 1971
- Property Information Total #Units: 96
- Property Information Apx # Acres: 0.01
- NeighborhoodSchools Elementary School: Canalino
- NeighborhoodSchools Junior High School: Carp. Jr.
- NeighborhoodSchools High School: Carp. Sr.
- View Mountain(s)2: Yes
- LocationTopo Level: Yes
- Property Information ADU: No
- Property Information Within City Limits: Yes
- Condition Excellent: Yes
- Roof:Composition: Yes
- Exterior:Stucco: Yes
- Proximity Near Ocean2: Yes
- Dining Breakfast Bar2: Yes
- Dining Dining Area2: Yes
- Amenities Dual Pane Window2: Yes
- Appliances Included Dishwasher3: Yes
- Appliances Included Disposal3: Yes
- Security Smoke Detector(s)2: Yes
- Construction Two Story2: Yes
- Proximity Near Shopping2: Yes
- Proximity Restaurants: Yes
- Proximity Near Bus: Yes
- FlrWdw Coverings Carpet: Yes
- Location Info Development Name: Singing Springs
- CondoCO-OPPUD Attached7: Yes
- AssocPark Amenities Pool4: Yes
- Site Improvements Cable TV3: Yes
- Pets Yes: Yes
- Laundry Common Area2: Yes
- CondoCO-OPPUD End Unit: Yes
- AssocPark Amenities Clubhouse: Yes
- AssocPark Amenities SpaHot Tub: Yes
- Appliances Included Elect Stove2: Yes
- Style Townhouse2: Yes
- ParkingGarage Cpt #22: Yes
- AssocPark Amenities Sauna2: Yes
- FlrWdw Coverings VinylLinoleum2: Yes
- Special Features: None
- Property Sub Type: Townhouses
Interior Features
- Appliances: Refrigerator, Dishwasher, Disposal, Elect Stove
- Full Bathrooms: 2
- Half Bathrooms: 1
- Total Bedrooms: 2
Exterior Features
- Roof: Composition
- View: Mountain(s)
- Construction Type: Stucco
- Acres: 0.01
- Topography: Level
- Common Walls: End Unit
Garage/Parking
- Attached Garage: No
- Parking Features: Cpt #2
Utilities
- Heating: Electric, Radiant
- HeatingYN: Yes
- Water Source: Carp Wtr
- Heating:Electric: Yes
- Heating:Radiant: Yes
Condo/Co-op/Association
- Community Features: Sidewalks, Street Lights
- Association: Yes
Schools
- Elementary School: Canalino
- High School: Carp. Sr.
- Middle Or Junior School: Carp. Jr.
Lot Info
- Parcel #: 003-640-036
- Zoning: PRD
- Lot Size Sq Ft: 435.6
- ResoLotSizeUnits: Acres
- ResoLotSizeUnits: Acres
Ownership History
Purchase Details
Purchase Details
Similar Home in Carpinteria, CA
Home Values in the Area
Average Home Value in this Area
Purchase History
| Date | Type | Sale Price | Title Company |
|---|---|---|---|
| Grant Deed | $525,000 | First American Title Company | |
| Interfamily Deed Transfer | -- | None Available |
Mortgage History
| Date | Status | Loan Amount | Loan Type |
|---|---|---|---|
| Open | $525,000 | New Conventional | |
| Previous Owner | $250,000 | Credit Line Revolving |
Property History
| Date | Event | Price | Change | Sq Ft Price |
|---|---|---|---|---|
| 05/24/2022 05/24/22 | Sold | $799,000 | +11.7% | $717 / Sq Ft |
| 04/21/2022 04/21/22 | Pending | -- | -- | -- |
| 04/20/2022 04/20/22 | For Sale | $715,000 | +36.2% | $641 / Sq Ft |
| 05/29/2019 05/29/19 | Sold | $525,000 | -1.8% | $471 / Sq Ft |
| 03/08/2019 03/08/19 | Pending | -- | -- | -- |
| 09/06/2018 09/06/18 | For Sale | $534,500 | -- | $479 / Sq Ft |
Tax History Compared to Growth
Tax History
| Year | Tax Paid | Tax Assessment Tax Assessment Total Assessment is a certain percentage of the fair market value that is determined by local assessors to be the total taxable value of land and additions on the property. | Land | Improvement |
|---|---|---|---|---|
| 2025 | $9,622 | $847,902 | $423,951 | $423,951 |
| 2023 | $9,622 | $799,000 | $399,500 | $399,500 |
| 2022 | $6,677 | $551,866 | $275,933 | $275,933 |
| 2021 | $6,530 | $541,046 | $270,523 | $270,523 |
| 2020 | $6,445 | $535,500 | $267,750 | $267,750 |
| 2019 | $1,469 | $64,925 | $13,258 | $51,667 |
| 2018 | $1,431 | $63,653 | $12,999 | $50,654 |
| 2017 | $1,393 | $62,406 | $12,745 | $49,661 |
| 2016 | $1,370 | $61,184 | $12,496 | $48,688 |
| 2015 | $1,362 | $60,266 | $12,309 | $47,957 |
| 2014 | $1,296 | $59,086 | $12,068 | $47,018 |
Agents Affiliated with this Home
-
S
Seller's Agent in 2022
Shirley Kimberlin
Seascape Realty
(805) 886-0228
15 in this area
42 Total Sales
-

Buyer's Agent in 2022
Natalie Grubb
Village Properties
(805) 895-6226
1 in this area
38 Total Sales
-
A
Seller's Agent in 2019
Anthony Bordin
Goodwin & Thyne Properties
Map
Source: Santa Barbara Multiple Listing Service
MLS Number: 22-1224
APN: 003-640-036
- 5533 Calle Jon
- 5545 Canalino Dr
- 5596 Calle Ocho
- 572 Arbol Verde St
- 1138 Vallecito Rd
- 5700 Via Real Unit 125
- 4980 Sandyland Rd Unit 203
- 5750 Via Real Unit 255
- 5750 Via Real Unit 231
- 220 Elm Ave Unit 10
- 4975 Sandyland Rd Unit 302
- 4902 Sandyland Rd Unit 244
- 4902 Sandyland Rd Unit 246
- 4756 5th St
- 250 Ash Ave
- 160 Ash Ave Unit 1
- 160 Ash Ave
- 1389 Vallecito Place
- 4617 9th St
- 5925 Birch St Unit 4
