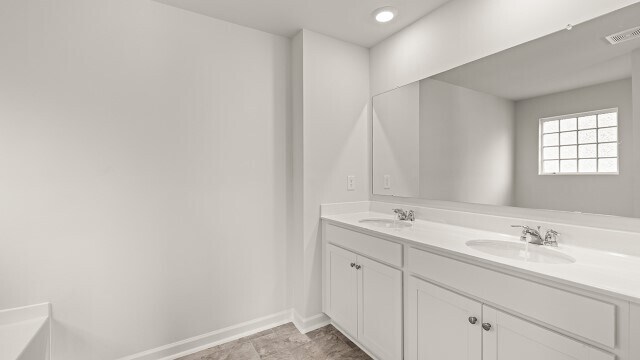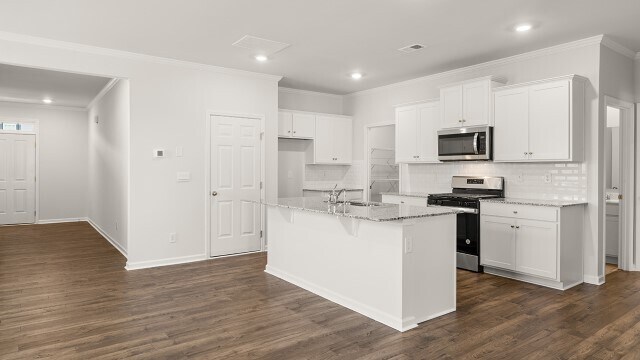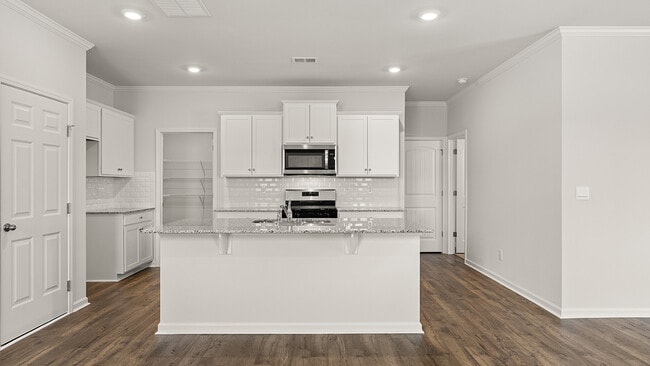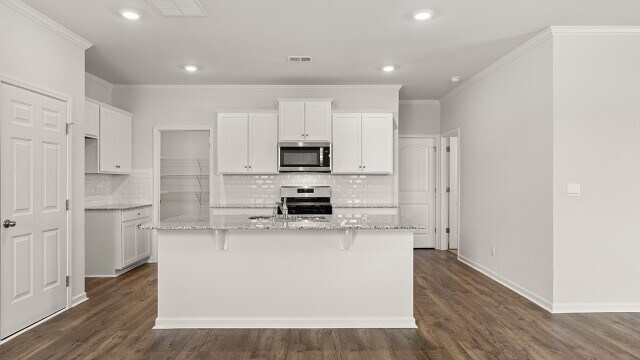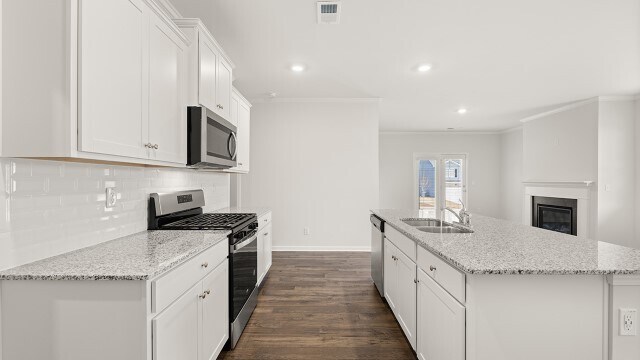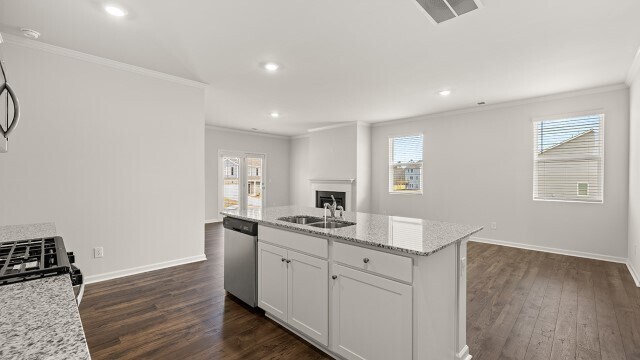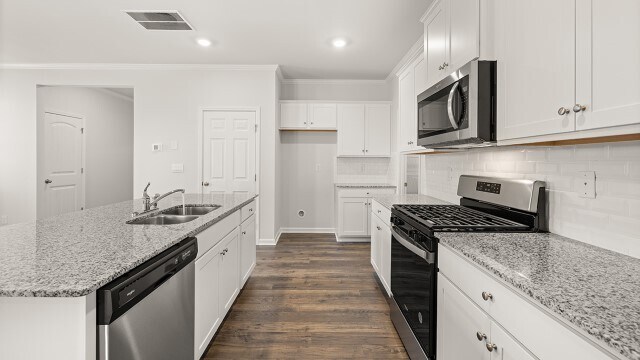
Estimated payment $2,649/month
Total Views
334
5
Beds
3
Baths
2,361
Sq Ft
$179
Price per Sq Ft
About This Home
The property is located at 5455 BAYBROOK CIRCLE COLLEGE PARK GA 30349 priced at 423240, the square foot and stories are 2361, 2.The number of bath is 3, halfbath is 0 there are 5 bedrooms and 2 garages. For more details please, call or email.
Home Details
Home Type
- Single Family
Parking
- 2 Car Garage
Home Design
- New Construction
Interior Spaces
- 2-Story Property
Bedrooms and Bathrooms
- 5 Bedrooms
- 3 Full Bathrooms
Map
Other Move In Ready Homes in Sherwood Manor
About the Builder
D.R. Horton is now a Fortune 500 company that sells homes in 113 markets across 33 states. The company continues to grow across America through acquisitions and an expanding market share. Throughout this growth, their founding vision remains unchanged.
They believe in homeownership for everyone and rely on their community. Their real estate partners, vendors, financial partners, and the Horton family work together to support their homebuyers.
Nearby Homes
- Sherwood Manor
- 2670 Alderbrook Ct
- 5439 Baybrook Cir
- 5437 Baybrook Cir
- 0 Jerome Rd Unit TRACT 1 10574417
- 5735 Old Bill Cook Rd
- 5800 Old Bill Cook Rd
- 2801 Carriage Ln
- 2686 Carriage Ln
- 0 Carriage Ln Unit 7525115
- 6845 Old National Hwy
- 0 Flat Shoals Rd Unit 10214526
- 0 Flat Shoals Rd Unit 7513975
- 0 Old National Hwy Unit 10585141
- 0 Old National Hwy Unit 25259755
- 0 Old National Hwy Unit 7633279
- 0 Old Bill Cook Rd Unit 7585524
- 0 Old Bill Cook Rd Unit 10419455
- 3443 Estes Dr
- 1882 Godby Rd
