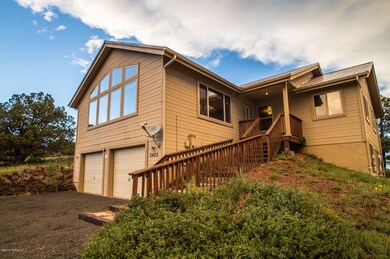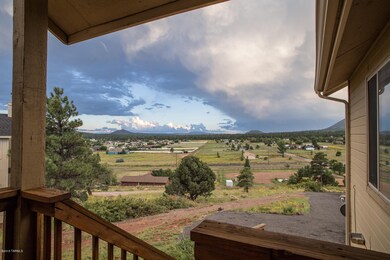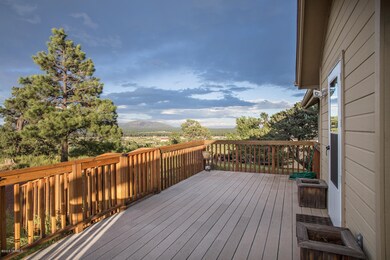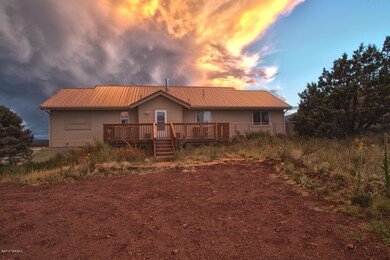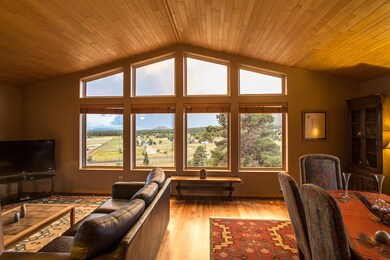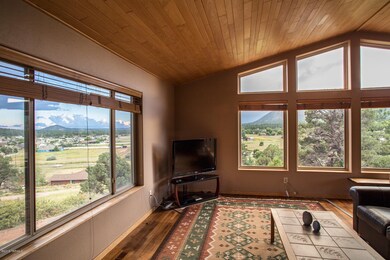
5455 E Crisp Hill Rd Flagstaff, AZ 86004
Timberline-Fernwood NeighborhoodEstimated Value: $836,940 - $1,027,000
Highlights
- Maid or Guest Quarters
- Wood Flooring
- Home Gym
- Contemporary Architecture
- Great Room
- Breakfast Bar
About This Home
As of March 2016MOTIVATED SELLERS! Spectacular panoramic views of the San Francisco Peaks, Mt. Elden and the Cinder Hills are a must see! Truly breathtaking! The custom-built cabinetry and details are unique highlights in this versatile home with room for everyone! This gem sits on 1.29 acres includes two master suites, a great room with walnut flooring and a downstairs family/media room that has sink/cabinetry and could easily become a full mother in law suite. Eat-in kitchen has updated quartz counters, beautiful wood cabinets, and a walk-in custom pantry. Plenty of storage throughout. Quiet, pleasant neighborhood walking distance to National Forest hiking and ATV trails. Newer driveway, roof and A/C/furnace. Attached garage with additional parking in back. Enjoy everything Flagstaff has to offer!
Last Agent to Sell the Property
Johnathan Mullaney
Village Land Shoppe Listed on: 10/27/2015
Last Buyer's Agent
Non Member
TUCSON ASSOCIATION OF REALTORS
Home Details
Home Type
- Single Family
Est. Annual Taxes
- $2,514
Year Built
- Built in 1996
Lot Details
- 1.29 Acre Lot
- Lot Dimensions are 382x167x446x85
- Front Yard
- Property is zoned Other - CALL
Home Design
- Contemporary Architecture
- Frame Construction
- Metal Roof
Interior Spaces
- 3,376 Sq Ft Home
- 2-Story Property
- Window Treatments
- Great Room
- Family Room
- Dining Room
- Storage Room
- Home Gym
- Basement
Kitchen
- Breakfast Bar
- Freezer
Flooring
- Wood
- Carpet
- Vinyl
Bedrooms and Bathrooms
- 4 Bedrooms
- Split Bedroom Floorplan
- Maid or Guest Quarters
- 3 Full Bathrooms
Laundry
- Laundry Room
- Washer
Parking
- 2 Car Garage
- Garage Door Opener
Utilities
- Forced Air Heating and Cooling System
- Heating System Uses Natural Gas
- Septic System
- Cable TV Available
Community Details
- Out Of Pima County Subdivision
Ownership History
Purchase Details
Home Financials for this Owner
Home Financials are based on the most recent Mortgage that was taken out on this home.Purchase Details
Home Financials for this Owner
Home Financials are based on the most recent Mortgage that was taken out on this home.Purchase Details
Home Financials for this Owner
Home Financials are based on the most recent Mortgage that was taken out on this home.Purchase Details
Purchase Details
Purchase Details
Similar Homes in Flagstaff, AZ
Home Values in the Area
Average Home Value in this Area
Purchase History
| Date | Buyer | Sale Price | Title Company |
|---|---|---|---|
| Evans Douglas A | $435,000 | Lawyers Title Of Arizona Inc | |
| Heusinkveld John M | -- | Pioneer Title Agency | |
| Heusinkveld John M | $315,000 | Pioneer Title Agency | |
| Nelson Mark H K | -- | First American Title Ins Co | |
| Henak Karen K | -- | -- | |
| Henak Richard M | -- | -- |
Mortgage History
| Date | Status | Borrower | Loan Amount |
|---|---|---|---|
| Open | Evans Douglas A | $200,000 | |
| Open | Evans Douglas A | $386,506 | |
| Closed | Evans Douglas A | $100,000 | |
| Closed | Evans Douglas A | $413,250 | |
| Previous Owner | Heusinkveld John M | $313,741 | |
| Previous Owner | Henak Karen K | $215,000 | |
| Previous Owner | Henak Karen K | $75,000 |
Property History
| Date | Event | Price | Change | Sq Ft Price |
|---|---|---|---|---|
| 03/18/2016 03/18/16 | Sold | $435,000 | 0.0% | $129 / Sq Ft |
| 02/17/2016 02/17/16 | Pending | -- | -- | -- |
| 10/27/2015 10/27/15 | For Sale | $435,000 | -- | $129 / Sq Ft |
Tax History Compared to Growth
Tax History
| Year | Tax Paid | Tax Assessment Tax Assessment Total Assessment is a certain percentage of the fair market value that is determined by local assessors to be the total taxable value of land and additions on the property. | Land | Improvement |
|---|---|---|---|---|
| 2024 | $3,618 | $61,013 | -- | -- |
| 2023 | $3,121 | $49,974 | $0 | $0 |
| 2022 | $3,121 | $36,834 | $0 | $0 |
| 2021 | $3,047 | $36,127 | $0 | $0 |
| 2020 | $2,919 | $35,041 | $0 | $0 |
| 2019 | $2,825 | $33,582 | $0 | $0 |
| 2018 | $2,737 | $32,363 | $0 | $0 |
| 2017 | $2,592 | $31,359 | $0 | $0 |
| 2016 | $2,517 | $26,187 | $0 | $0 |
| 2015 | $2,514 | $26,293 | $0 | $0 |
Agents Affiliated with this Home
-
J
Seller's Agent in 2016
Johnathan Mullaney
Village Land Shoppe
-
N
Buyer's Agent in 2016
Non Member
TUCSON ASSOCIATION OF REALTORS
Map
Source: MLS of Southern Arizona
MLS Number: 21529312
APN: 301-86-027
- 5495 E Crisp Hill Rd
- 11095 Rodeo Rd
- 11265 N Zady Ln
- 5895 Timberline Trail
- 11345 N Alice Dr
- 10833 Sage Rd
- 11835 Glodia Dr
- 4800 E Paintbrush Ln
- 11267 N Lilac Ln
- 5835 Switchback Trail
- 12050 N Copeland Ln Unit 30132060
- 12050 N Copeland Ln
- 12195 N Copeland Ln
- 6120 E Treadway Trail
- 5545 E Atkinson Rd
- 6668 Johnson Ranch Rd
- 12385 N Peaks Pkwy
- 10290 Lundin Rd
- 5850 Glenwood Trail
- 5940 Glenwood Trail
- 5455 E Crisp Hill Rd
- 5455 Crisp Hill Rd
- 5495 Crisp Hill Rd
- 5415 E Crisp Hill Rd
- 5415 Crisp Hill Rd
- 11360 Homestead Ln
- 11375 Crisp Hill Cir
- 11375 N Crisp Hill Cir
- 5535 Crisp Hill Rd
- 5445 E Campbell Ave
- 5535 E Crisp Hill Rd
- 11440 Homestead Ln
- 5485 E Campbell Ave
- 11405 Crisp Hill Cir Unit 3
- 5405 E Campbell Ave
- 11285 Homestead Ln
- 11426 Homestead Ln
- 5365 E Campbell Ave Unit 3
- 11385 N Homestead
- 11360 Crisp Hill Cir

