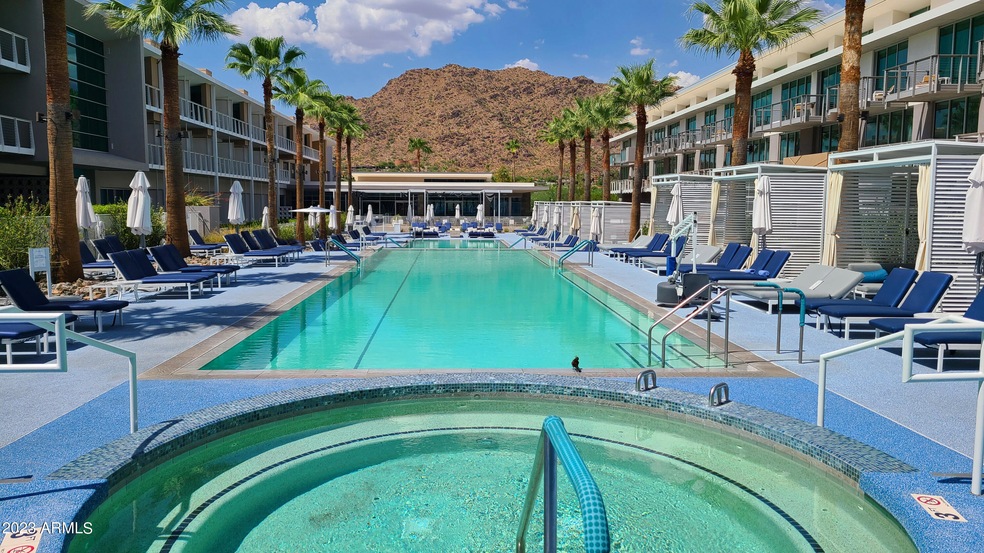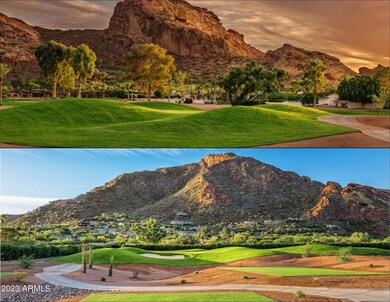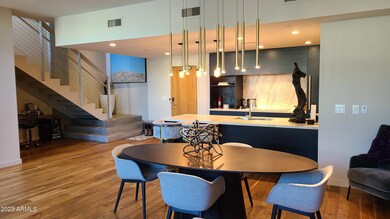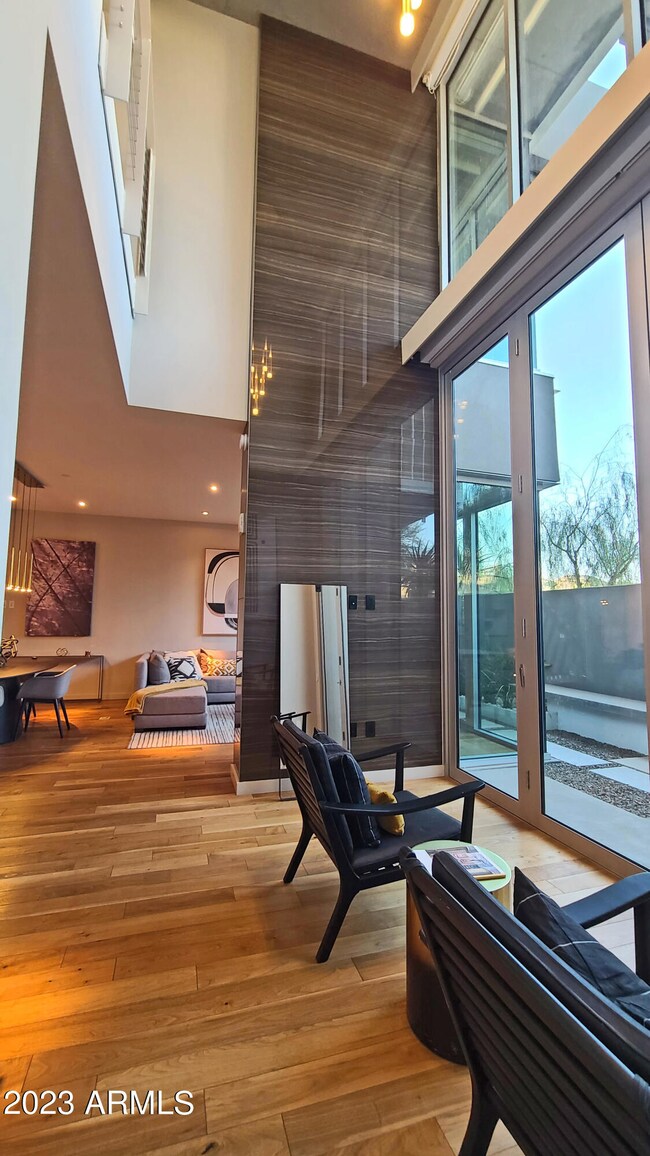5455 E Lincoln Dr Unit 1004 Paradise Valley, AZ 85253
Paradise Valley NeighborhoodHighlights
- Concierge
- Golf Course Community
- Transportation Service
- Kiva Elementary School Rated A
- Fitness Center
- Gated with Attendant
About This Home
Luxurious Loft-Style Living at Iconic Mountain Shadows Resort. Upgraded Contemporary Finishes and Fully Furnished for Lease. This Stunning Executive Condominium has a Modern Open Space Feeling with a Floor to Ceiling Wall of Windows to the Private East Facing Gorgeous Patio. The Sleek Stellar Kitchen and Entertaining Living/Dining Areas are Spacious and of Prime Design Quality. There is a Very Nice Half Bath on the Lower Level. 2 Impressive Ensuite Bedrooms Located Upstairs. The Main Bedroom has a Private View Balcony. Located in Prime Paradise Valley, Mountain Shadows Resort Offers the Finest Amenities including Multiple Scenic Pools, Fitness Facility, Fabulous Dining/Restaurants, Golf and so much more. Mountain Views Surrounding this Resort are a World Famous Advantage.
Listing Agent
Russ Lyon Sotheby's International Realty License #SA514152000 Listed on: 09/20/2023

Condo Details
Home Type
- Condominium
Est. Annual Taxes
- $4,748
Year Built
- Built in 2017
Lot Details
- Two or More Common Walls
- Private Streets
- Desert faces the front and back of the property
- Block Wall Fence
Home Design
- Loft
- Designed by Allen + Phillip Architects
- Contemporary Architecture
- Steel Frame
- Concrete Roof
- Block Exterior
Interior Spaces
- 1,702 Sq Ft Home
- 3-Story Property
- Furnished
- Ceiling height of 9 feet or more
- Double Pane Windows
- Low Emissivity Windows
- Mechanical Sun Shade
- Mountain Views
Kitchen
- Eat-In Kitchen
- Breakfast Bar
- Built-In Microwave
- Kitchen Island
- Granite Countertops
Flooring
- Wood
- Stone
Bedrooms and Bathrooms
- 2 Bedrooms
- 2.5 Bathrooms
- Double Vanity
- Bathtub With Separate Shower Stall
Laundry
- Laundry on upper level
- Stacked Washer and Dryer
Home Security
Parking
- 2 Open Parking Spaces
- Common or Shared Parking
- Unassigned Parking
Outdoor Features
- Patio
- Outdoor Storage
Location
- Unit is below another unit
Schools
- Kiva Elementary School
- Mohave Middle School
- Saguaro High School
Utilities
- Central Air
- Heating Available
- High Speed Internet
Listing and Financial Details
- $150 Move-In Fee
- Rent includes internet, electricity, gas, water, sewer, repairs, rental tax, pest control svc, linen, gardening service, garbage collection, dishes
- 6-Month Minimum Lease Term
- $50 Application Fee
- Tax Lot 1004
- Assessor Parcel Number 169-30-145
Community Details
Overview
- Property has a Home Owners Association
- Mountain Shadows Association
- Built by Westroc Hospitality
- Mountain Shadows Resort Condominium Hotel Subdivision, Pristine Deluxe Floorplan
Amenities
- Concierge
- Valet Parking
- Transportation Service
- Clubhouse
- Recreation Room
Recreation
- Golf Course Community
- Fitness Center
- Heated Community Pool
- Community Spa
- Bike Trail
Security
- Gated with Attendant
- Fire Sprinkler System
Map
Source: Arizona Regional Multiple Listing Service (ARMLS)
MLS Number: 6595825
APN: 169-30-145
- 5455 E Lincoln Dr Unit 2009
- 5455 E Lincoln Dr Unit 1001
- 5533 E Stella Ln
- 5527 E Arroyo Verde Dr
- 5434 E Lincoln Dr Unit 78
- 5587 E Edward Ln
- 6301 N Camelback Manor Dr
- 6321 N Camelback Manor Dr
- 6306 N Camelback Manor Dr
- 5702 E Lincoln Dr Unit 1
- 6633 E Valley Vista Ln Unit 3
- 5123 E McDonald Dr
- 5719 E Starlight Way
- 5648 N Superstition Ln Unit 5
- 5002 E Valle Vista Way
- 6600 N Cardinal Dr
- 5850 E Glen Dr
- 5850 E Glen Dr
- 5676 E Cheney Dr
- 4747 E Arroyo Verde Dr
- 5455 E Lincoln Dr Unit 2011
- 6502 N Lost Dutchman Dr
- 6570 N Lost Dutchman Rd
- 6521 N Smoke Tree Ln
- 6211 N 51st Place
- 6030 N 51st Place
- 5718 N 54th St
- 6602 N Praying Monk Rd
- 4814 E Marston Dr
- 6207 E Indian Bend Rd
- 7101 N Quartz Mountain Rd
- 7111 N Quartz Mountain Rd
- 5212 E Red Rock Dr
- 7120 N Quartz Mountain Rd
- 4819 E Hummingbird Ln
- 7000 N 47th St
- 6010 E Cholla Ln
- 5810 E Cholla Ln
- 5222 N Saddle Rock Dr
- 5302 N 47th St






