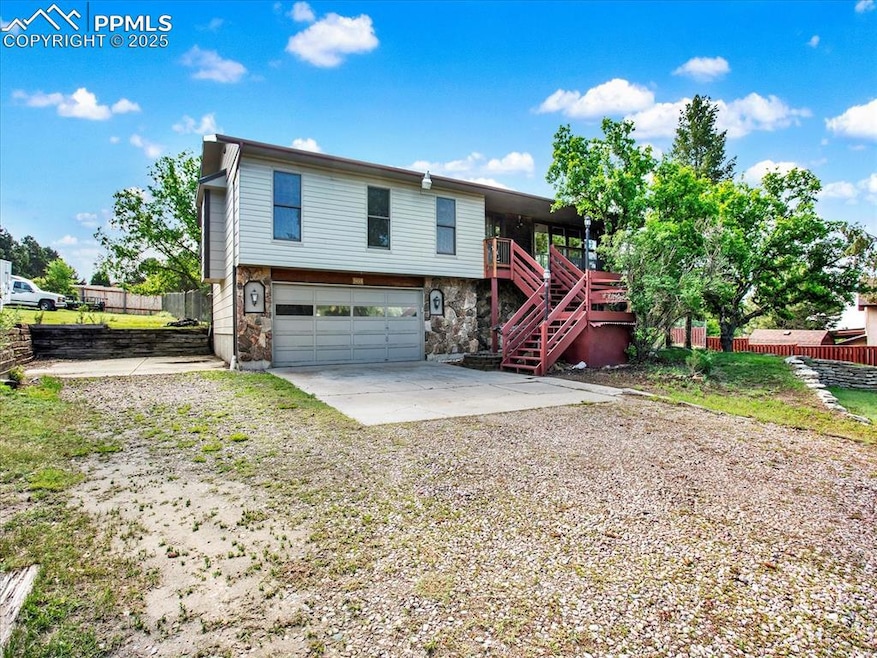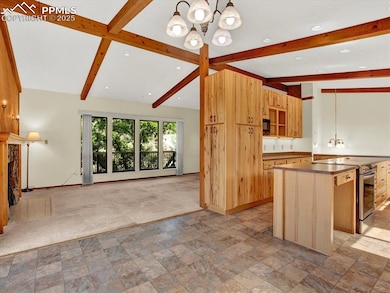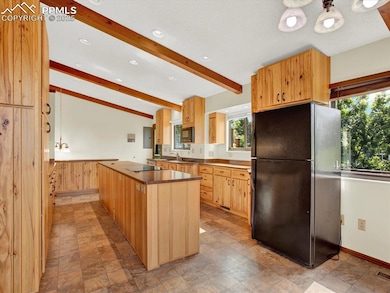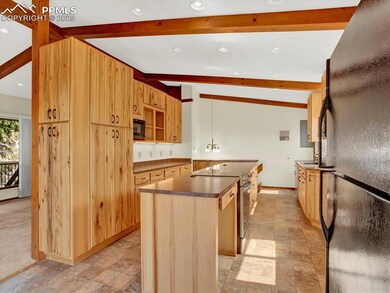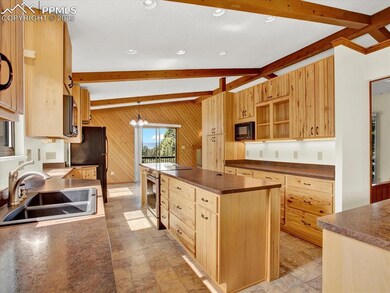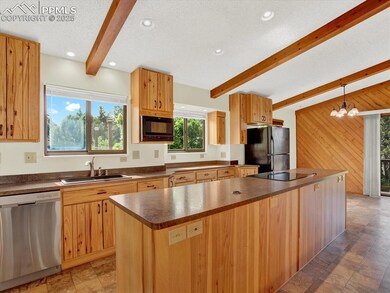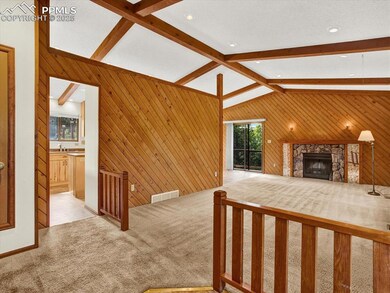
5455 Flintridge Dr Colorado Springs, CO 80918
Vista Grande NeighborhoodEstimated payment $3,208/month
Highlights
- 0.56 Acre Lot
- Ranch Style House
- 2 Car Attached Garage
- Multiple Fireplaces
- Covered patio or porch
- Oversized Parking
About This Home
Welcome to this beautifully maintained raised rancher, ideally situated on a spacious 0.6± acre lot in the heart of Colorado Springs! This home features 4 bedrooms and 3 bathrooms, with 2 of the upper-level bedrooms boasting walk-in closets on the main level with new carpet. The oversized kitchen is a chef’s dream with hickory cabinets, under cabinet lighting, a 12-ft center island, and two built-in microwaves. Enjoy the warmth and character of wood accents throughout, cathedral ceilings in the living room and kitchen, and a striking barn wood surround on the upstairs fireplace. A second wood-burning fireplace is located on the lower level, creating cozy spaces on both floors. You'll appreciate thoughtful upgrades like recessed lighting, central air conditioning, gas forced-air heating, an electric water heater, and two sets of washers and dryers—one in the primary bedroom and another in the dedicated laundry room with deep sink. This centrally located gem offers unbeatable access to shopping, dining, recreation, medical facilities, contractors, churches, and schools—everything you need is just minutes away. Plus, Flintridge is one of the first city streets to receive snow removal in winter for added convenience. Outside, relax on composite decking that wraps around three sides of the upper level, soak in Pikes Peak views from the front deck, or enjoy a soak in the hot tub next to the chiminea on the back deck. The large lot features mature trees, an oversized 2-car garage, a concrete RV parking pad, impact resistant 40yr warranty roof and drive-around access through a 10-ft truck gate. The backyard is fully fenced and includes an additional gate in front. With no HOA, great curb appeal including stone accents, and just a short walk to nearby schools and Keller Park, this home offers the perfect mix of space, comfort, and location. Don’t miss this rare opportunity—schedule your showing today!
Last Listed By
Eric George Vaillancourt Brokerage Phone: 719-357-6678 Listed on: 06/08/2025
Home Details
Home Type
- Single Family
Est. Annual Taxes
- $1,579
Year Built
- Built in 1978
Lot Details
- 0.56 Acre Lot
- Back Yard Fenced
- Level Lot
Parking
- 2 Car Attached Garage
- Oversized Parking
- Gravel Driveway
Home Design
- Ranch Style House
- Shingle Roof
- Wood Siding
- Aluminum Siding
Interior Spaces
- 2,434 Sq Ft Home
- Multiple Fireplaces
Kitchen
- Oven
- Microwave
- Dishwasher
- Disposal
Bedrooms and Bathrooms
- 4 Bedrooms
Laundry
- Dryer
- Washer
Basement
- Partial Basement
- Fireplace in Basement
- Laundry in Basement
Utilities
- Forced Air Heating and Cooling System
- Heating System Uses Natural Gas
Additional Features
- Remote Devices
- Covered patio or porch
Map
Home Values in the Area
Average Home Value in this Area
Tax History
| Year | Tax Paid | Tax Assessment Tax Assessment Total Assessment is a certain percentage of the fair market value that is determined by local assessors to be the total taxable value of land and additions on the property. | Land | Improvement |
|---|---|---|---|---|
| 2024 | $1,464 | $39,540 | $7,930 | $31,610 |
| 2022 | $1,015 | $25,080 | $7,040 | $18,040 |
| 2021 | $1,101 | $25,800 | $7,240 | $18,560 |
| 2020 | $797 | $18,890 | $6,290 | $12,600 |
| 2019 | $793 | $18,890 | $6,290 | $12,600 |
| 2018 | $1,168 | $15,920 | $5,300 | $10,620 |
| 2017 | $1,106 | $15,920 | $5,300 | $10,620 |
| 2016 | $870 | $15,000 | $5,480 | $9,520 |
| 2015 | $866 | $15,000 | $5,480 | $9,520 |
| 2014 | $835 | $13,880 | $5,410 | $8,470 |
Purchase History
| Date | Type | Sale Price | Title Company |
|---|---|---|---|
| Deed | $141,700 | -- | |
| Deed | -- | -- | |
| Deed | -- | -- |
Mortgage History
| Date | Status | Loan Amount | Loan Type |
|---|---|---|---|
| Closed | $122,082 | Unknown | |
| Closed | $106,985 | Unknown | |
| Closed | $142,000 | Unknown | |
| Closed | $29,000 | Stand Alone Second |
Similar Homes in Colorado Springs, CO
Source: Pikes Peak REALTOR® Services
MLS Number: 8026025
APN: 63221-01-027
- 5220 Lomita Rd
- 3470 Montebello Dr W
- 3435 Montebello Dr W
- 3437 Trenary Ln Unit 3437
- 3440 Cortina Dr
- 3427 Trenary Ln Unit 3427
- 3305 Red Onion Cir
- 3265 El Canto Dr
- 5630 Red Onion Way
- 869 Old Grotto Dr
- 16858 Greyhawk Dr
- 889 Old Grotto Dr
- 5220 Topaz Dr
- 4906 Crestwood Dr
- 3124 Squaw Valley Dr
- 4914 Villa Cir
- 3550 Summer Breeze Dr
- 5609 Little Nell Ct
- 4886 Sonata Dr Unit D
- 4886 Sonata Dr Unit C
