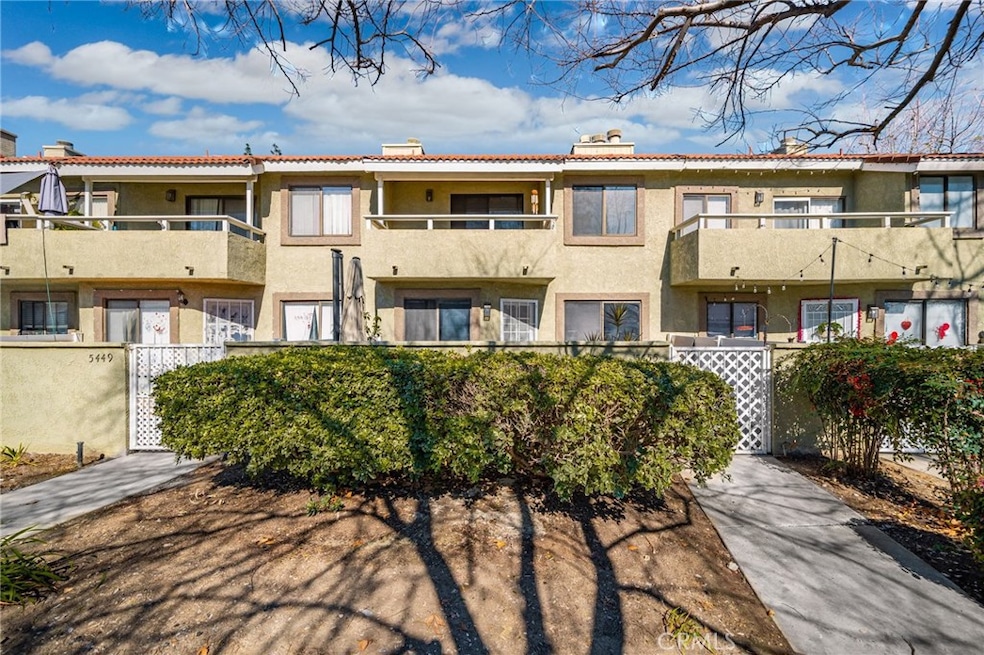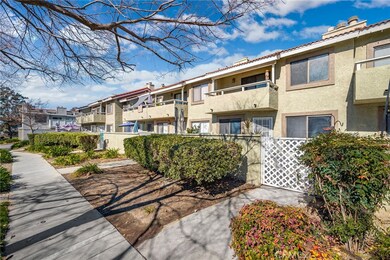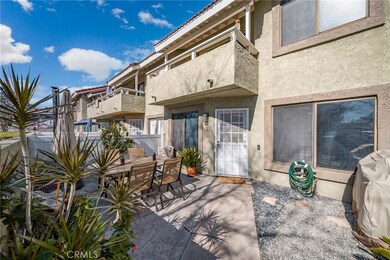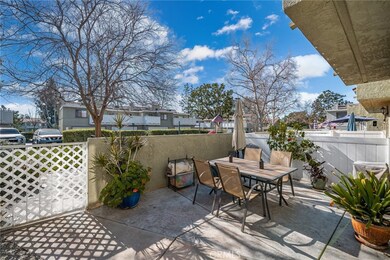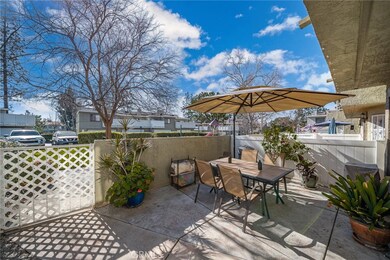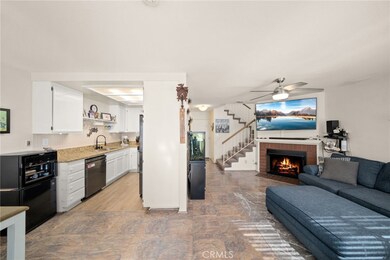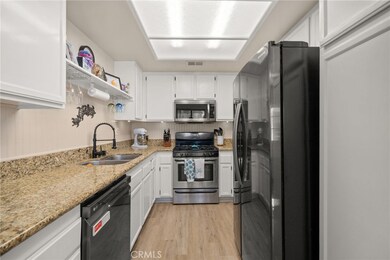
Highlights
- Heated In Ground Pool
- Primary Bedroom Suite
- Updated Kitchen
- No Units Above
- Gated Community
- Open Floorplan
About This Home
As of March 2022Dual Master Chino Condo for sale! Come and see this 2-bedroom, 3-bathroom condo in the highly desirable Seneca Village! This gorgeous condo features dual master bedrooms, each complete with their own full bathrooms, balconies, and vaulted ceilings! The updated kitchen boasts white cabinetry, granite counter tops, wainscot backsplash, under-cabinet lighting & stainless-steel appliances. The kitchen opens into a dining area with built-in storage/bench seating, and then into the spacious family room. The condo also features 2 fireplaces, one large fireplace and mantle in the living room, as well as one in the main master bedroom. The front patio is the perfect place for entertaining, while the two upper patios create another opportunity to relax and enjoy the outdoors. The attached 2 car garage is extremely convenient, complete with laundry hookups and tons of storage. Seneca Village itself contains a gated pool & spa, large greenbelt, & playground area. This property is close to excellent schools, dining, shopping, & entertainment! Check out this property before it is sold!!!
Property Details
Home Type
- Condominium
Est. Annual Taxes
- $5,930
Year Built
- Built in 1986 | Remodeled
Lot Details
- No Units Above
- No Units Located Below
- Two or More Common Walls
- Vinyl Fence
- Block Wall Fence
- Fence is in excellent condition
- Level Lot
HOA Fees
- $303 Monthly HOA Fees
Parking
- 2 Car Direct Access Garage
- Parking Available
- Rear-Facing Garage
- Single Garage Door
- Garage Door Opener
- Guest Parking
- Parking Lot
Home Design
- Traditional Architecture
- Patio Home
- Turnkey
- Slab Foundation
- Fire Rated Drywall
- Frame Construction
- Tile Roof
- Stucco
Interior Spaces
- 1,336 Sq Ft Home
- 2-Story Property
- Open Floorplan
- Ceiling Fan
- Recessed Lighting
- Fireplace Features Masonry
- Gas Fireplace
- Tinted Windows
- Blinds
- Sliding Doors
- Family Room with Fireplace
Kitchen
- Updated Kitchen
- Breakfast Area or Nook
- Eat-In Kitchen
- Gas Oven
- Gas Range
- Microwave
- Dishwasher
- Granite Countertops
- Corian Countertops
- Disposal
Flooring
- Carpet
- Laminate
- Tile
- Vinyl
Bedrooms and Bathrooms
- 2 Bedrooms
- Fireplace in Primary Bedroom
- All Upper Level Bedrooms
- Primary Bedroom Suite
- Double Master Bedroom
- Mirrored Closets Doors
- Remodeled Bathroom
- Corian Bathroom Countertops
- Bathtub with Shower
- Exhaust Fan In Bathroom
Laundry
- Laundry Room
- Laundry in Garage
- Washer and Gas Dryer Hookup
Home Security
Pool
- Heated In Ground Pool
- Heated Spa
- In Ground Spa
Outdoor Features
- Deck
- Open Patio
- Exterior Lighting
- Rain Gutters
- Front Porch
Location
- Suburban Location
Schools
- Marshall Elementary School
- Magnolia Middle School
- Chino High School
Utilities
- Central Heating and Cooling System
- Heating System Uses Natural Gas
- Natural Gas Connected
- Gas Water Heater
- Sewer Paid
- Cable TV Available
Listing and Financial Details
- Legal Lot and Block 9 / 150
- Tax Tract Number 12509
- Assessor Parcel Number 1014393390000
- $380 per year additional tax assessments
Community Details
Overview
- Master Insurance
- 185 Units
- Seneca Village Association, Phone Number (909) 399-3103
- Condominium Management Services HOA
- Maintained Community
Amenities
- Picnic Area
Recreation
- Community Playground
- Community Pool
- Community Spa
- Park
Security
- Resident Manager or Management On Site
- Controlled Access
- Gated Community
- Carbon Monoxide Detectors
- Fire and Smoke Detector
Ownership History
Purchase Details
Purchase Details
Home Financials for this Owner
Home Financials are based on the most recent Mortgage that was taken out on this home.Purchase Details
Home Financials for this Owner
Home Financials are based on the most recent Mortgage that was taken out on this home.Purchase Details
Home Financials for this Owner
Home Financials are based on the most recent Mortgage that was taken out on this home.Purchase Details
Home Financials for this Owner
Home Financials are based on the most recent Mortgage that was taken out on this home.Similar Homes in the area
Home Values in the Area
Average Home Value in this Area
Purchase History
| Date | Type | Sale Price | Title Company |
|---|---|---|---|
| Grant Deed | -- | None Listed On Document | |
| Grant Deed | $515,000 | First American Title | |
| Grant Deed | $320,000 | First American Title Company | |
| Interfamily Deed Transfer | -- | -- | |
| Grant Deed | $108,000 | Commonwealth Land Title |
Mortgage History
| Date | Status | Loan Amount | Loan Type |
|---|---|---|---|
| Previous Owner | $360,000 | New Conventional | |
| Previous Owner | $360,000 | New Conventional | |
| Previous Owner | $312,800 | New Conventional | |
| Previous Owner | $314,204 | FHA | |
| Previous Owner | $65,631 | New Conventional | |
| Previous Owner | $79,500 | Unknown | |
| Previous Owner | $61,000 | No Value Available |
Property History
| Date | Event | Price | Change | Sq Ft Price |
|---|---|---|---|---|
| 05/28/2022 05/28/22 | Rented | $2,550 | -1.9% | -- |
| 05/16/2022 05/16/22 | Off Market | $2,600 | -- | -- |
| 05/07/2022 05/07/22 | Price Changed | $2,600 | +2.0% | $2 / Sq Ft |
| 05/06/2022 05/06/22 | For Rent | $2,550 | 0.0% | -- |
| 03/07/2022 03/07/22 | Sold | $515,000 | 0.0% | $385 / Sq Ft |
| 02/09/2022 02/09/22 | Pending | -- | -- | -- |
| 02/08/2022 02/08/22 | Off Market | $515,000 | -- | -- |
| 02/03/2022 02/03/22 | For Sale | $474,000 | +48.1% | $355 / Sq Ft |
| 08/11/2017 08/11/17 | Sold | $320,000 | +3.6% | $240 / Sq Ft |
| 05/19/2017 05/19/17 | For Sale | $309,000 | -- | $231 / Sq Ft |
Tax History Compared to Growth
Tax History
| Year | Tax Paid | Tax Assessment Tax Assessment Total Assessment is a certain percentage of the fair market value that is determined by local assessors to be the total taxable value of land and additions on the property. | Land | Improvement |
|---|---|---|---|---|
| 2024 | $5,930 | $535,806 | $187,532 | $348,274 |
| 2023 | $5,766 | $525,300 | $183,855 | $341,445 |
| 2022 | $3,751 | $343,106 | $123,304 | $219,802 |
| 2021 | $3,677 | $336,378 | $120,886 | $215,492 |
| 2020 | $3,628 | $332,928 | $119,646 | $213,282 |
| 2019 | $3,564 | $326,400 | $117,300 | $209,100 |
| 2018 | $3,484 | $320,000 | $115,000 | $205,000 |
| 2017 | $1,679 | $156,309 | $39,078 | $117,231 |
| 2016 | $1,569 | $153,244 | $38,312 | $114,932 |
| 2015 | $1,537 | $150,943 | $37,737 | $113,206 |
| 2014 | $1,505 | $147,986 | $36,998 | $110,988 |
Agents Affiliated with this Home
-
Chris Lin

Seller's Agent in 2022
Chris Lin
RE/MAX
(626) 652-5504
1 in this area
25 Total Sales
-
Ryan Evaro

Seller's Agent in 2022
Ryan Evaro
KW College Park
(951) 741-2233
1 in this area
24 Total Sales
-
Liz Ryan

Seller's Agent in 2017
Liz Ryan
Surterre Properties Inc
(949) 933-0702
49 Total Sales
Map
Source: California Regional Multiple Listing Service (CRMLS)
MLS Number: IG22018474
APN: 1014-393-39
- 5440 Iowa Ct Unit 110
- 11931 Otsego Ln
- 11952 Ottawa Place
- 5500 Francis Ave
- 5373 Mariner Ln
- 5313 Mariner Ln
- 5310 Malibu Way
- 5232 Las Palmas Way
- 1916 S Oaks Ave
- 1709 S Helen Ave
- 5641 Buckthorn Ct
- 5610 Guardian Way
- 12406 Benson Ave
- 1433 S Jasmine Ave
- 12195 Monte Vista Ave
- 12486 Jacaranda Ave
- 2064 S Magnolia Ave
- 11254 Ada Ave
- 12435 Baca Ave
- 2219 S Elderberry Ave
