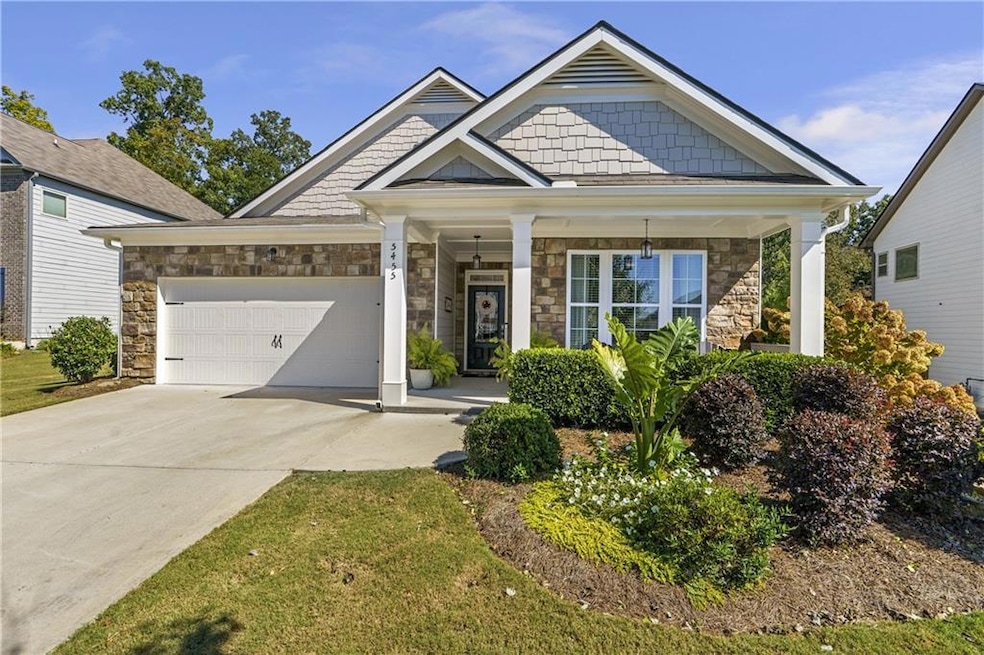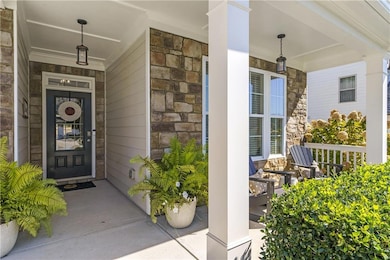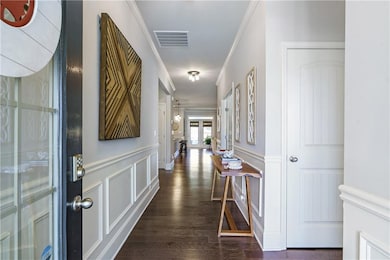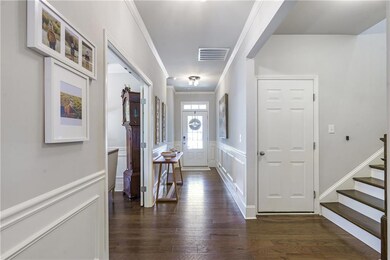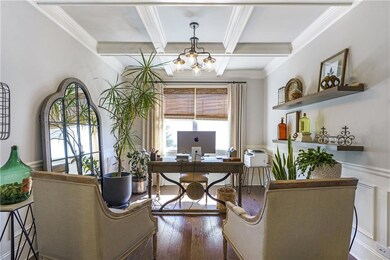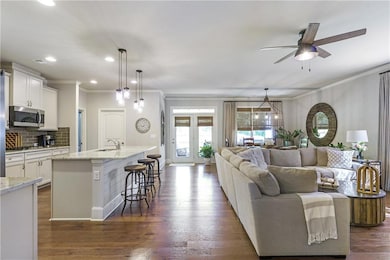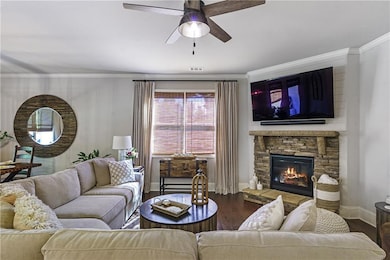5455 Lacebark Pine Ct Cumming, GA 30040
Estimated payment $3,823/month
Highlights
- Open-Concept Dining Room
- Traditional Architecture
- Main Floor Primary Bedroom
- Sawnee Elementary School Rated A
- Wood Flooring
- Attic
About This Home
Step into this inviting ranch-style home in the highly sought-after Westerleigh neighborhood of Cumming — a perfect blend of comfort, style and convenience. This thoughtfully designed 3-bedroom, 3-bath residence offers an open-concept main level that flows effortlessly for everyday living and entertaining. The heart of the home boasts a spacious great room, adjacent to a bright kitchen featuring an oversized island and plenty of room for casual dining or gathering.
The primary suite is a true retreat, complete with a well-appointed bath and generous closet. This is a ranch with Master and a secondary on the main, two full baths, a bonus room and another secondary bedroom and bath upstairs, gives flexibility for family, guests, or home office use. Outside, the fenced-in backyard invites outdoor enjoyment: imagine morning coffee or evening relaxation on the covered porch, all while the kids roam freely and safely.The neighborhood amenities elevate the lifestyle here: enjoy access to a clubhouse where you can host friends, a community pool for summer fun, and a playground where neighbors gather and children make lasting memories. With sidewalks, streetlights, and a welcoming setting in Forsyth County’s top-rated school zone, this is where convenience meets community. Whether you’re relaxing at home indoors or connecting with neighbors just steps away, this Westerleigh home is ready to welcome you. Don’t miss this chance to enjoy ranch-style living in a vibrant, family-friendly setting.
Listing Agent
Atlanta Fine Homes Sotheby's International Brokerage Phone: 678-613-4422 License #104860 Listed on: 10/29/2025

Home Details
Home Type
- Single Family
Est. Annual Taxes
- $5,790
Year Built
- Built in 2018
Lot Details
- 0.28 Acre Lot
- Landscaped
- Level Lot
- Back Yard Fenced and Front Yard
HOA Fees
- $92 Monthly HOA Fees
Parking
- 2 Car Garage
- Parking Accessed On Kitchen Level
- Front Facing Garage
- Driveway Level
Home Design
- Traditional Architecture
- Slab Foundation
- Composition Roof
- HardiePlank Type
Interior Spaces
- 2,572 Sq Ft Home
- 1.5-Story Property
- Ceiling height of 9 feet on the upper level
- Ceiling Fan
- Gas Log Fireplace
- Double Pane Windows
- Entrance Foyer
- Family Room with Fireplace
- Great Room
- Open-Concept Dining Room
- Bonus Room
- Neighborhood Views
- Carbon Monoxide Detectors
- Attic
Kitchen
- Open to Family Room
- Walk-In Pantry
- Gas Range
- Microwave
- Dishwasher
- Kitchen Island
- Stone Countertops
- White Kitchen Cabinets
Flooring
- Wood
- Carpet
Bedrooms and Bathrooms
- 3 Bedrooms | 2 Main Level Bedrooms
- Primary Bedroom on Main
- Dual Vanity Sinks in Primary Bathroom
- Separate Shower in Primary Bathroom
Laundry
- Laundry Room
- Laundry on main level
Location
- Property is near schools
- Property is near shops
Schools
- Sawnee Elementary School
- Hendricks Middle School
- West Forsyth High School
Utilities
- Forced Air Heating and Cooling System
- Gas Water Heater
- Cable TV Available
Additional Features
- Energy-Efficient Windows
- Covered Patio or Porch
Listing and Financial Details
- Tax Lot 35
- Assessor Parcel Number 011 193
Community Details
Overview
- $1,150 Initiation Fee
- Hms Association, Phone Number (770) 667-0595
- Westerleigh Commons Subdivision
- Rental Restrictions
Recreation
- Community Pool
Map
Home Values in the Area
Average Home Value in this Area
Tax History
| Year | Tax Paid | Tax Assessment Tax Assessment Total Assessment is a certain percentage of the fair market value that is determined by local assessors to be the total taxable value of land and additions on the property. | Land | Improvement |
|---|---|---|---|---|
| 2025 | $5,790 | $249,304 | $72,000 | $177,304 |
| 2024 | $5,790 | $239,732 | $64,000 | $175,732 |
| 2023 | $5,956 | $241,992 | $56,000 | $185,992 |
| 2022 | $4,719 | $144,904 | $40,000 | $104,904 |
| 2021 | $4,001 | $144,904 | $40,000 | $104,904 |
| 2020 | $3,736 | $135,280 | $40,000 | $95,280 |
| 2019 | $1,947 | $70,400 | $32,000 | $38,400 |
| 2018 | $885 | $32,000 | $32,000 | $0 |
Property History
| Date | Event | Price | List to Sale | Price per Sq Ft |
|---|---|---|---|---|
| 11/20/2025 11/20/25 | Pending | -- | -- | -- |
| 10/29/2025 10/29/25 | For Sale | $615,000 | -- | $239 / Sq Ft |
Purchase History
| Date | Type | Sale Price | Title Company |
|---|---|---|---|
| Limited Warranty Deed | $361,477 | -- |
Source: First Multiple Listing Service (FMLS)
MLS Number: 7672626
APN: 011-193
- 5510 Bristlecone Pine Way
- 5335 Austrian Pine Ct
- 5530 Lacebark Pine Ct
- 5120 Bristlecone Pine Way
- 5465 Tallantworth Crossing
- 5365 Tallantworth Crossing
- 4750 Hamptons Dr
- 5125 Hyde Trail
- 4235 Danbury Farms Dr
- 4655 Hamptons Dr
- 4645 Hamptons Dr
- 5370 Hyde Dr
- 5390 Hyde Dr
- 5425 Hyde Dr
- 490 Lummus Rd
- 3852 Drew Campground Rd
- 4605 Vanadium Bend
- 4830 Hershel St
