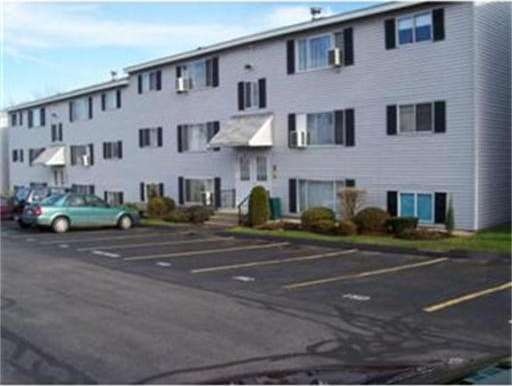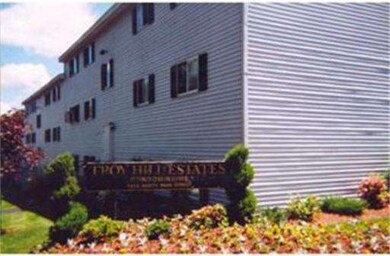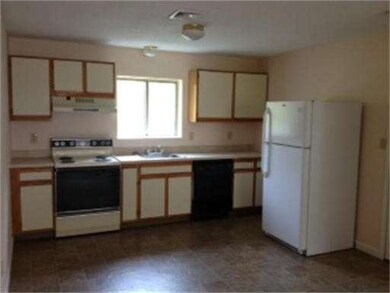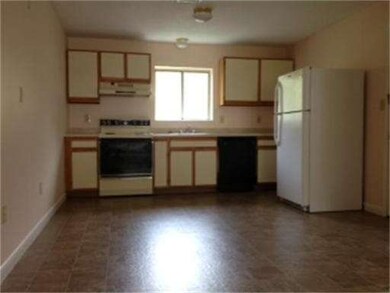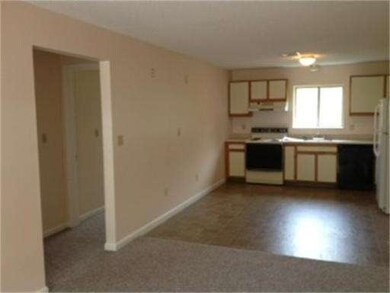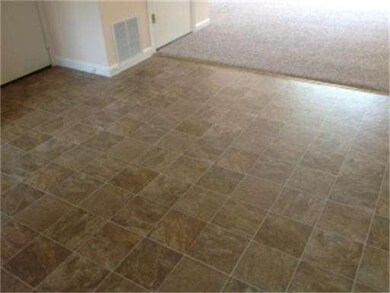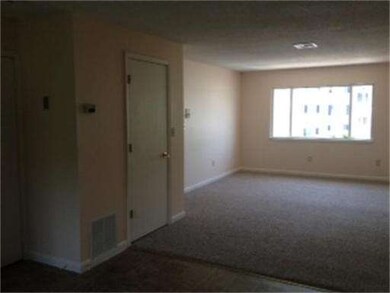5455 N Main St Unit 11E Fall River, MA 02720
Western Fall River Neighborhood
2
Beds
1
Bath
750
Sq Ft
1987
Built
About This Home
As of July 2013BANK OWNED- Move in this beautifully redone like new condo with 2 large bedrooms,freshly painted, all new flooring, newer kitchen & bath, new plumbing, comes with range, refrigerator, dishwasher. Tastefully decorated, nothing to do but move in. Don't forget that family pet up to 40lbs..Your back door exist is your lovely back yard...DON'T MISS OUT. THE LENDER IS OFFERING POSSIBLE 100% FINANCING TO A QUALIFIED BUYER-
Ownership History
Date
Name
Owned For
Owner Type
Purchase Details
Closed on
May 12, 2017
Sold by
Bhavsar Jitendra
Bought by
Jiaa Llc
Total Days on Market
38
Current Estimated Value
Purchase Details
Listed on
Jun 1, 2013
Closed on
Jul 26, 2013
Sold by
Michaels Fcu
Bought by
Bhavsar Jitendra K
Seller's Agent
Joe Ponte
Ponte & Associates Real Estate
Buyer's Agent
Joe Ponte
Ponte & Associates Real Estate
List Price
$74,900
Sold Price
$65,000
Premium/Discount to List
-$9,900
-13.22%
Home Financials for this Owner
Home Financials are based on the most recent Mortgage that was taken out on this home.
Avg. Annual Appreciation
11.69%
Original Mortgage
$65,000
Interest Rate
6%
Mortgage Type
Adjustable Rate Mortgage/ARM
Purchase Details
Closed on
Dec 21, 2007
Sold by
Wildnauer Alan and Wildnauer Kimberly
Bought by
Wildnauer Alan
Purchase Details
Closed on
May 31, 2002
Sold by
Barron Kim
Bought by
Martin Patricia Ma
Home Financials for this Owner
Home Financials are based on the most recent Mortgage that was taken out on this home.
Original Mortgage
$50,000
Interest Rate
7%
Mortgage Type
Purchase Money Mortgage
Map
Property Details
Home Type
Condominium
Est. Annual Taxes
$2,209
Year Built
1987
Lot Details
0
Listing Details
- Unit Level: 3
- Unit Placement: Top/Penthouse, Corner, Garden
- Special Features: 20
- Property Sub Type: Condos
- Year Built: 1987
Interior Features
- Has Basement: No
- Number of Rooms: 4
- Amenities: Public Transportation, Shopping, Medical Facility
- Electric: 110 Volts, Circuit Breakers
- Energy: Insulated Windows, Insulated Doors
- Flooring: Vinyl, Wall to Wall Carpet
- Insulation: Full
- Interior Amenities: Intercom
- Bedroom 2: First Floor
- Bathroom #1: First Floor
- Kitchen: First Floor
- Living Room: First Floor
- Master Bedroom: First Floor
Exterior Features
- Construction: Frame
- Exterior: Vinyl
Garage/Parking
- Parking: Off-Street, Deeded
- Parking Spaces: 1
Utilities
- Heat Zones: 1
- Hot Water: Natural Gas
- Utility Connections: for Gas Range
Condo/Co-op/Association
- Association Fee Includes: Hot Water, Master Insurance, Exterior Maintenance, Road Maintenance, Landscaping, Snow Removal
- Management: Professional - On Site
- No Units: 6
- Optional Fee Includes: Hot Water, Sewer, Master Insurance, Laundry Facilities, Exterior Maintenance, Road Maintenance, Landscaping, Snow Removal, Playground
- Unit Building: 11E
Create a Home Valuation Report for This Property
The Home Valuation Report is an in-depth analysis detailing your home's value as well as a comparison with similar homes in the area
Home Values in the Area
Average Home Value in this Area
Purchase History
| Date | Type | Sale Price | Title Company |
|---|---|---|---|
| Deed | -- | -- | |
| Not Resolvable | $65,000 | -- | |
| Deed | -- | -- | |
| Deed | $64,000 | -- |
Source: Public Records
Mortgage History
| Date | Status | Loan Amount | Loan Type |
|---|---|---|---|
| Previous Owner | $65,000 | Adjustable Rate Mortgage/ARM | |
| Previous Owner | $50,000 | Purchase Money Mortgage |
Source: Public Records
Property History
| Date | Event | Price | Change | Sq Ft Price |
|---|---|---|---|---|
| 10/28/2019 10/28/19 | Rented | $1,000 | 0.0% | -- |
| 10/25/2019 10/25/19 | Under Contract | -- | -- | -- |
| 10/24/2019 10/24/19 | Price Changed | $1,000 | -4.8% | $1 / Sq Ft |
| 10/19/2019 10/19/19 | For Rent | $1,050 | 0.0% | -- |
| 07/26/2013 07/26/13 | Sold | $65,000 | -13.2% | $87 / Sq Ft |
| 07/09/2013 07/09/13 | Pending | -- | -- | -- |
| 06/01/2013 06/01/13 | For Sale | $74,900 | -- | $100 / Sq Ft |
Source: MLS Property Information Network (MLS PIN)
Tax History
| Year | Tax Paid | Tax Assessment Tax Assessment Total Assessment is a certain percentage of the fair market value that is determined by local assessors to be the total taxable value of land and additions on the property. | Land | Improvement |
|---|---|---|---|---|
| 2025 | $2,209 | $192,900 | $0 | $192,900 |
| 2024 | $2,069 | $180,100 | $0 | $180,100 |
| 2023 | $1,615 | $131,600 | $0 | $131,600 |
| 2022 | $1,458 | $115,500 | $0 | $115,500 |
| 2021 | $1,274 | $92,100 | $0 | $92,100 |
| 2020 | $1,207 | $83,500 | $0 | $83,500 |
| 2019 | $1,172 | $80,400 | $0 | $80,400 |
| 2018 | $988 | $67,600 | $0 | $67,600 |
| 2017 | $829 | $59,200 | $0 | $59,200 |
| 2016 | $761 | $55,800 | $0 | $55,800 |
| 2015 | $713 | $54,500 | $0 | $54,500 |
| 2014 | $979 | $77,800 | $0 | $77,800 |
Source: Public Records
Source: MLS Property Information Network (MLS PIN)
MLS Number: 71534705
APN: FALL-000011X-000000-001065
Nearby Homes
- 5455 N Main St Unit 12F
- 5455 N Main St Unit 6B
- 5455 N Main St Unit 7B
- 5055 N Main St Unit 2
- 4234 N Main St Unit 208
- 562 Main St
- 665 Main St
- 0 Palmer St
- 3850 N Main St Unit 3850
- 3795 N Main St Unit C
- 310 Palmer St
- 16 Riverside Dr
- 51 Forge Rd
- 138 Bourn Ave
- 1978 County St
- 1971 County St
- 345 Bourn Ave
- 987 Wilson Rd
- 2346 County St
- 62 Riverside Dr
