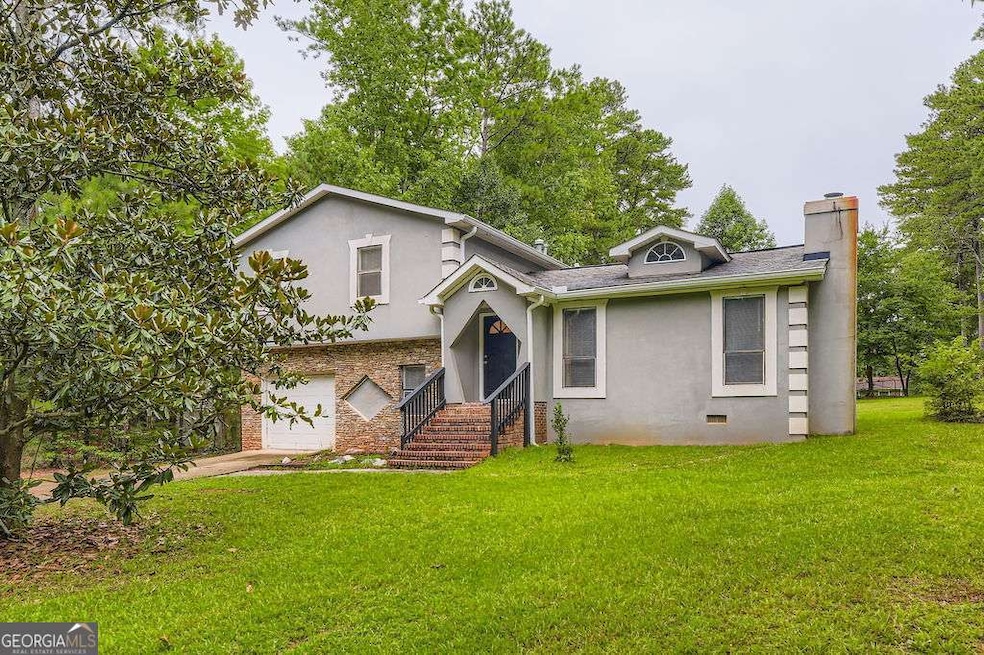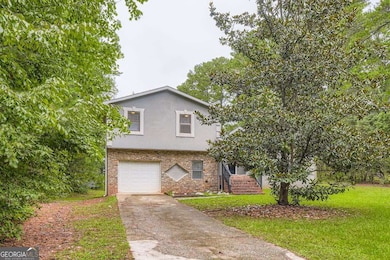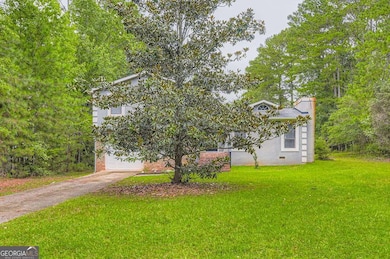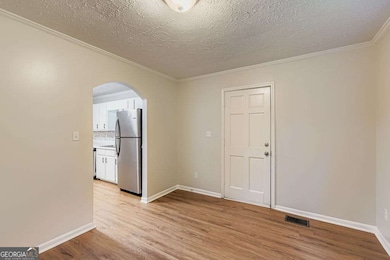5455 Red Berry Ln SW Atlanta, GA 30331
Estimated payment $1,540/month
Highlights
- Deck
- No HOA
- Breakfast Area or Nook
- Traditional Architecture
- Den
- Skylights
About This Home
This 3-bedroom, 2-bath split-level home offers a practical layout and solid potential. Inside, you'll find laminate wood flooring throughout-no carpet anywhere. The main level features a spacious living room with a beautiful stone fireplace, a separate dining room, and an eat-in kitchen with white cabinets and stainless steel appliances including an electric range, refrigerator, dishwasher, and vent hood. Upstairs includes the three bedrooms and two bathrooms. Downstairs, the lower level includes two flexible rooms that could be used as a home office, playroom, workout area, or additional living space, plus access to the one-car garage. Out back, enjoy a deck that overlooks a large, grassy yard-perfect for outdoor gatherings or letting pets play. Conveniently located with easy access to shopping, dining, entertainment, Camp Creek Parkway, I-285, and Hartsfield-Jackson Airport. A great opportunity to add your own touches and make it home.
Home Details
Home Type
- Single Family
Est. Annual Taxes
- $3,904
Year Built
- Built in 1990
Parking
- 1 Car Garage
Home Design
- Traditional Architecture
- Composition Roof
- Stucco
Interior Spaces
- 1,350 Sq Ft Home
- Multi-Level Property
- Skylights
- Entrance Foyer
- Living Room with Fireplace
- Den
- Laminate Flooring
Kitchen
- Breakfast Area or Nook
- Dishwasher
Bedrooms and Bathrooms
- 3 Bedrooms
- 2 Full Bathrooms
Finished Basement
- Partial Basement
- Interior and Exterior Basement Entry
- Laundry in Basement
- Natural lighting in basement
Schools
- Randolph Elementary School
- Sandtown Middle School
- Westlake High School
Utilities
- Forced Air Heating and Cooling System
- 220 Volts
Additional Features
- Deck
- 0.5 Acre Lot
Community Details
- No Home Owners Association
- Woodside Hills Subdivision
Listing and Financial Details
- Legal Lot and Block 37 / G
Map
Home Values in the Area
Average Home Value in this Area
Tax History
| Year | Tax Paid | Tax Assessment Tax Assessment Total Assessment is a certain percentage of the fair market value that is determined by local assessors to be the total taxable value of land and additions on the property. | Land | Improvement |
|---|---|---|---|---|
| 2025 | $3,904 | $101,360 | $22,160 | $79,200 |
| 2023 | $3,904 | $106,520 | $37,040 | $69,480 |
| 2022 | $3,057 | $77,960 | $19,680 | $58,280 |
| 2021 | $2,226 | $55,600 | $12,760 | $42,840 |
| 2020 | $1,654 | $40,640 | $5,400 | $35,240 |
| 2019 | $1,605 | $40,640 | $5,400 | $35,240 |
| 2018 | $1,375 | $40,640 | $5,400 | $35,240 |
| 2017 | $1,755 | $43,060 | $10,920 | $32,140 |
| 2016 | $1,755 | $43,060 | $10,920 | $32,140 |
| 2015 | $1,617 | $43,060 | $10,920 | $32,140 |
| 2014 | $1,707 | $46,560 | $10,920 | $35,640 |
Property History
| Date | Event | Price | List to Sale | Price per Sq Ft | Prior Sale |
|---|---|---|---|---|---|
| 11/21/2025 11/21/25 | For Sale | $230,000 | 0.0% | $170 / Sq Ft | |
| 11/10/2025 11/10/25 | Pending | -- | -- | -- | |
| 11/03/2025 11/03/25 | Price Changed | $230,000 | -2.1% | $170 / Sq Ft | |
| 10/21/2025 10/21/25 | Price Changed | $235,000 | -2.0% | $174 / Sq Ft | |
| 09/19/2025 09/19/25 | Price Changed | $239,900 | -2.1% | $178 / Sq Ft | |
| 09/05/2025 09/05/25 | Price Changed | $245,000 | -2.0% | $181 / Sq Ft | |
| 08/20/2025 08/20/25 | Price Changed | $250,000 | -2.0% | $185 / Sq Ft | |
| 08/10/2025 08/10/25 | For Sale | $255,000 | +436.8% | $189 / Sq Ft | |
| 05/30/2012 05/30/12 | Sold | $47,500 | 0.0% | $40 / Sq Ft | View Prior Sale |
| 05/23/2012 05/23/12 | Pending | -- | -- | -- | |
| 02/16/2012 02/16/12 | For Sale | $47,500 | -- | $40 / Sq Ft |
Purchase History
| Date | Type | Sale Price | Title Company |
|---|---|---|---|
| Warranty Deed | $600,000 | -- | |
| Warranty Deed | -- | -- | |
| Warranty Deed | $47,500 | -- | |
| Foreclosure Deed | -- | -- |
Source: Georgia MLS
MLS Number: 10581789
APN: 14F-0105-0002-050-2
- 700 James Madison Dr SW
- 5676 Wyncreek Cir SW
- 5614 Wyncreek Cir SW
- 5646 Boreal Way SW
- 5651 Boreal Way SW
- 2433 Wyncreek Dr SW
- 5655 Campbellton Rd SW
- 0 Datona Dr SW Unit 7678988
- 0 Datona Dr SW Unit 10640368
- 5696 Boreal Way SW
- 5408 Spelman Dr SW
- 5430 Lemoyne Dr SW
- PEARSON II Plan at Woodbury Park
- 5944 Skylar Dr Unit 47
- 5946 Skylar Dr Unit 46
- 5948 Skylar Dr Unit 45
- 5950 Skylar Dr Unit 44
- 5967 Skylar Dr Unit 65
- 6015 Canaan Woods Dr SW
- 5900 Campbellton Rd SW
- 5961 Skylar Dr
- 430 Standing Rock Dr SW
- 2175 Calverton Ln SW
- 2653 Bluestone Dr SW
- 1910 Waycrest Dr SW
- 1928 Waycrest Dr SW
- 850 Stonehaven Rd SW
- 6290 Shell Dr SW
- 2609 Bluestone Dr SW
- 1925 Waycrest Dr SW
- 1524 Reel Lake Dr SW
- 2735 Wolf Trail
- 1999 Sandbrook Ct SW
- 413 Fern Bay Dr SW
- 413 Fern Bay Dr SW
- 4970 Promenade Dr SW
- 1313 Stone Bay Dr SW
- 1475 Sand Bay Dr SW







