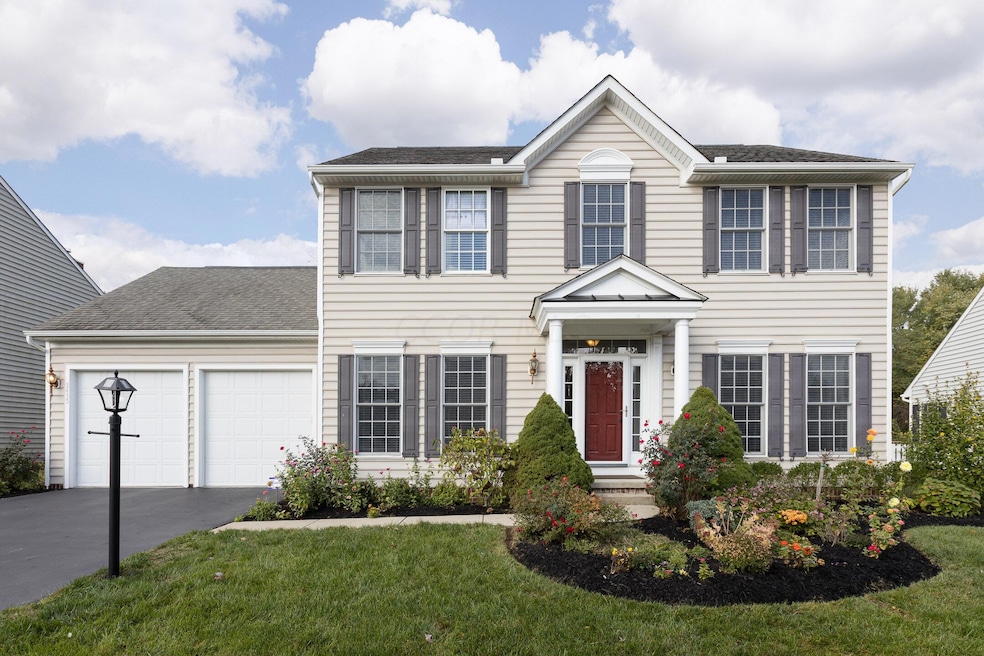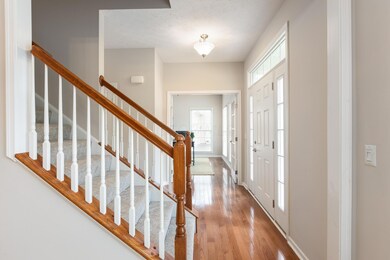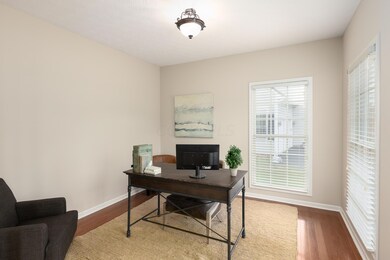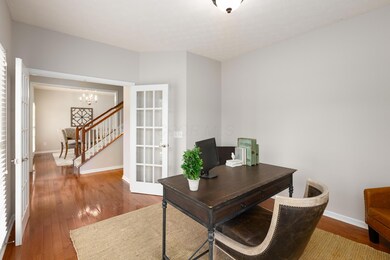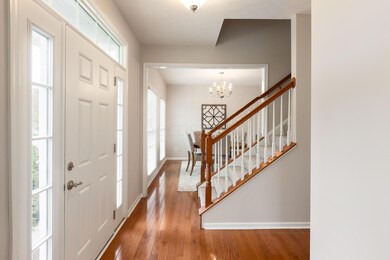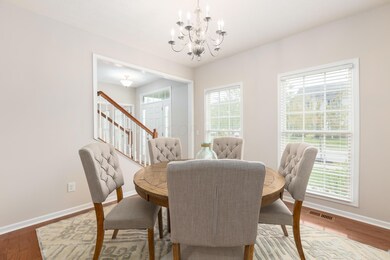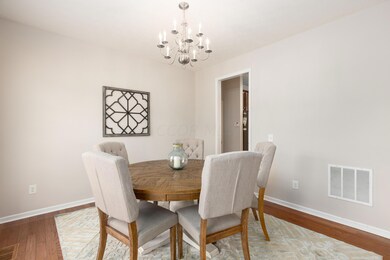
5455 Snider Loop New Albany, OH 43054
Highlights
- Bonus Room
- Great Room
- Patio
- New Albany Primary School Rated A
- 2 Car Attached Garage
- 4-minute walk to The Enclave At New Albany Playground
About This Home
As of November 2024Open House Friday 10/25 5-7PM! Rare opportunity to own in The Enclave, a sought-after New Albany community just steps from New Albany Schools and the new Hamlet at Sugar Run, featuring parks, walking paths, and future retail. This home offers newer solid hardwood floors throughout the first floor, complemented by 10-foot ceilings. The open-concept layout includes an office, dining room, and kitchen with stainless steel appliances and granite countertops, leading to a family room and a sunlit sitting area overlooking the tree-lined backyard and large patio. Upstairs, the primary bedroom has new carpet, a walk-in closet, and full bath. The finished lower level features a wet bar, rec room, office space, and half bath, all on a spacious lot perfect for family living.
Last Agent to Sell the Property
New Albany Realty, LTD License #2012000142 Listed on: 10/18/2024
Home Details
Home Type
- Single Family
Est. Annual Taxes
- $9,812
Year Built
- Built in 2011
HOA Fees
- $60 Monthly HOA Fees
Parking
- 2 Car Attached Garage
Home Design
- Vinyl Siding
Interior Spaces
- 2,776 Sq Ft Home
- 2-Story Property
- Insulated Windows
- Great Room
- Family Room
- Bonus Room
- Basement
- Recreation or Family Area in Basement
- Home Security System
Kitchen
- Electric Range
- Microwave
- Dishwasher
Flooring
- Carpet
- Ceramic Tile
Bedrooms and Bathrooms
- 4 Bedrooms
Laundry
- Laundry on lower level
- Electric Dryer Hookup
Utilities
- Forced Air Heating and Cooling System
- Heating System Uses Gas
- Gas Water Heater
Additional Features
- Patio
- 10,019 Sq Ft Lot
Community Details
- Association Phone (877) 405-1089
- Omni Community Assoc HOA
Listing and Financial Details
- Assessor Parcel Number 222-004212
Ownership History
Purchase Details
Home Financials for this Owner
Home Financials are based on the most recent Mortgage that was taken out on this home.Purchase Details
Home Financials for this Owner
Home Financials are based on the most recent Mortgage that was taken out on this home.Purchase Details
Home Financials for this Owner
Home Financials are based on the most recent Mortgage that was taken out on this home.Purchase Details
Similar Homes in the area
Home Values in the Area
Average Home Value in this Area
Purchase History
| Date | Type | Sale Price | Title Company |
|---|---|---|---|
| Warranty Deed | $599,000 | Stewart Title | |
| Warranty Deed | $599,000 | Stewart Title | |
| Quit Claim Deed | -- | Title First | |
| Corporate Deed | $226,300 | Title First | |
| Limited Warranty Deed | $2,143,400 | Title First |
Mortgage History
| Date | Status | Loan Amount | Loan Type |
|---|---|---|---|
| Previous Owner | $50,000 | Credit Line Revolving | |
| Previous Owner | $166,000 | New Conventional | |
| Previous Owner | $176,250 | New Conventional | |
| Previous Owner | $180,900 | New Conventional |
Property History
| Date | Event | Price | Change | Sq Ft Price |
|---|---|---|---|---|
| 11/15/2024 11/15/24 | Sold | $599,000 | -1.0% | $216 / Sq Ft |
| 10/18/2024 10/18/24 | For Sale | $605,000 | -- | $218 / Sq Ft |
Tax History Compared to Growth
Tax History
| Year | Tax Paid | Tax Assessment Tax Assessment Total Assessment is a certain percentage of the fair market value that is determined by local assessors to be the total taxable value of land and additions on the property. | Land | Improvement |
|---|---|---|---|---|
| 2024 | $10,363 | $166,570 | $35,000 | $131,570 |
| 2023 | $9,812 | $166,565 | $35,000 | $131,565 |
| 2022 | $9,954 | $128,630 | $40,250 | $88,380 |
| 2021 | $9,580 | $128,630 | $40,250 | $88,380 |
| 2020 | $9,523 | $128,630 | $40,250 | $88,380 |
| 2019 | $8,844 | $108,710 | $35,000 | $73,710 |
| 2018 | $7,968 | $108,710 | $35,000 | $73,710 |
| 2017 | $7,802 | $108,710 | $35,000 | $73,710 |
| 2016 | $7,183 | $81,380 | $22,260 | $59,120 |
| 2015 | $7,197 | $81,380 | $22,260 | $59,120 |
| 2014 | $6,747 | $81,380 | $22,260 | $59,120 |
| 2013 | $3,473 | $77,525 | $21,210 | $56,315 |
Agents Affiliated with this Home
-
Rob Riddle

Seller's Agent in 2024
Rob Riddle
New Albany Realty, LTD
(614) 683-2843
693 Total Sales
-
Scott Siebenaler
S
Seller Co-Listing Agent in 2024
Scott Siebenaler
New Albany Realty, LTD
(614) 397-0725
91 Total Sales
-
Lori Lynn

Buyer's Agent in 2024
Lori Lynn
Keller Williams Consultants
(614) 395-9628
457 Total Sales
-
Melinda Dugan

Buyer Co-Listing Agent in 2024
Melinda Dugan
Keller Williams Consultants
(614) 440-8949
38 Total Sales
Map
Source: Columbus and Central Ohio Regional MLS
MLS Number: 224037311
APN: 222-004212
- 6869 Cedar Brook Place
- 6600 New Albany Condit Rd
- 6869 Central College Rd
- 5119 Butterworth Green Dr
- 6983 Doran Dr
- 7000 Foxglove Dr
- 6894 Jersey Dr
- 8339 Marwithe Place
- 5673 Sugarwood Dr
- 5801 Bridgehampton Dr
- 105 Keswick Dr
- 115 Keswick Dr
- 4949 Heath Gate Dr
- 5428 Tathwell Dr
- 6897 Rothwell St
- 7083 Gallant Fox Dr Unit 4
- 7249 Steel Dust Dr
- 7245 Steel Dust Dr
- 6210 Callaway Square W
- 6038 Phar Lap Dr
