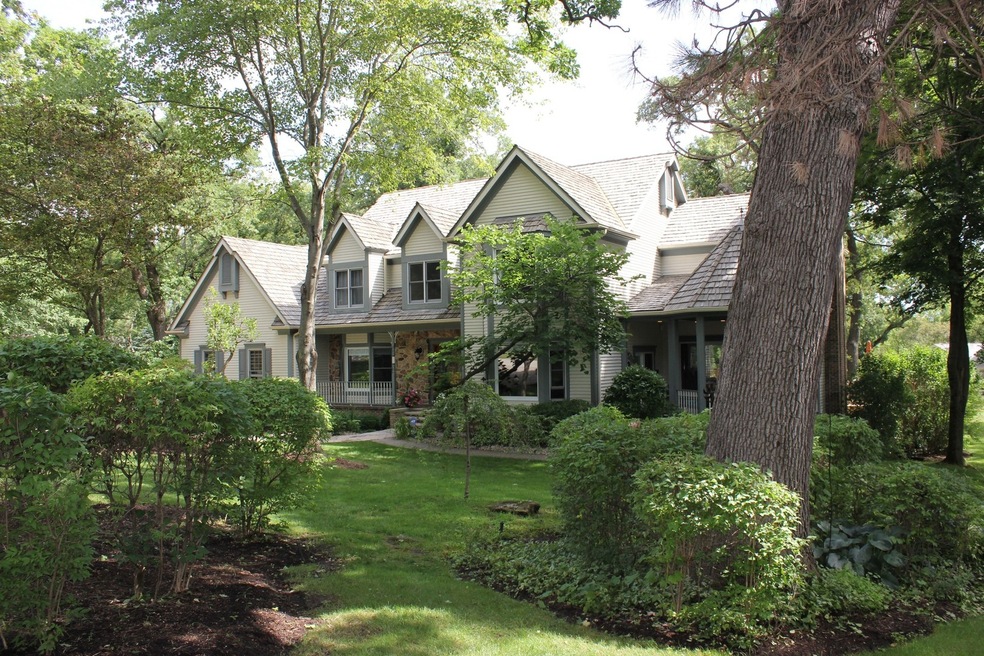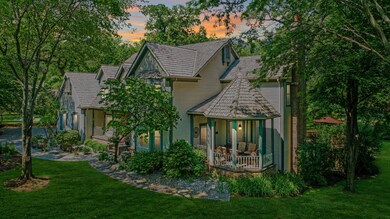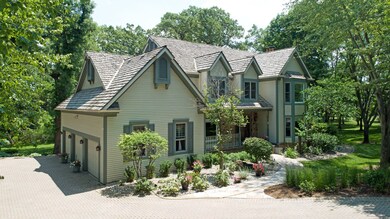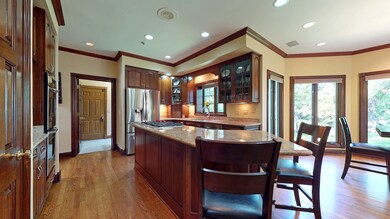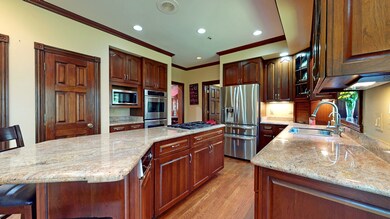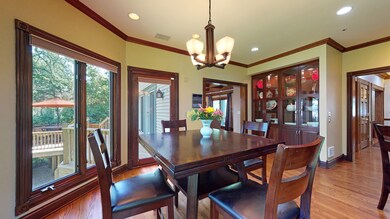
5456 N Tall Oaks Dr Unit 3 Long Grove, IL 60047
Estimated Value: $867,785 - $1,046,000
Highlights
- Colonial Architecture
- Landscaped Professionally
- Deck
- Country Meadows Elementary School Rated A
- Mature Trees
- Recreation Room
About This Home
As of October 2020Original Orren Pickell custom build home. Architectural rich Oak millwork throughout with excepional detailing that you would expect from this special 5 bedroom colonial. Enter through this Magnificent 2-story foyer with gleaming H/wood flooring and winding spiral staircase. Note, oversized formal dining and living room that offer large windows, crown molding and abundant of recessed lighting. Expansive gourmet kitchen and eating area with 42" cherry cabinets, granite counter tops and all SS appliances w/ breakfast bar. Adjacent you will find oversized eating area that would accommodate the largest of families.This homes centerpiece the "Family Room" conveniently located for great family gatherings flanked by oversize doors/sliders to your newly built 2-tier deck and Gazebo. Special feature include coffered beams, custom built-in wall units, stone fireplace and wet bar. Second level landing newly installed H/wood flooring. All 4 large bedrooms all with bathroom access have been recently installed with new carpeting. Master bedroom includes 2nd of 3 fireplaces, tray ceiling and new carpet. Master suite offers new steam shower and jacuzzi tub. Also noted the 2nd up stair bathroom has been completely remodeled. Full finished walkout basement with 5th bedroom, full bath, office and large rec area which features stone gas log fireplace.. Nature views from every room* Prof landscaped w/brick paver driveway. Enjoy Picturesque views of the 1+ acre lot from your magnificent 2-tier deck and gazebo. Home has outdoor sprinklers and perfectly positioned outdoor lighting that showcases this great retreat. 2 decks & 2 patios. District 96 & Stevenson! Please contact me for a list of all home updates and improvements..CLICK ON OUR 3-D TOUR ABOVE TO VIEW THIS OUTSTANDING HOME.
Last Listed By
John Ross
Baird & Warner Listed on: 06/23/2020
Home Details
Home Type
- Single Family
Est. Annual Taxes
- $20,990
Year Built
- 1989
Lot Details
- East or West Exposure
- Landscaped Professionally
- Mature Trees
- Wooded Lot
Parking
- Attached Garage
- Heated Garage
- Garage Transmitter
- Garage Door Opener
- Brick Driveway
- Parking Included in Price
- Garage Is Owned
Home Design
- Colonial Architecture
- Slab Foundation
- Wood Shingle Roof
- Aluminum Siding
- Cedar
Interior Spaces
- Wet Bar
- Bar Fridge
- Skylights
- Wood Burning Fireplace
- Gas Log Fireplace
- Entrance Foyer
- Dining Area
- Recreation Room
- Bonus Room
- Lower Floor Utility Room
- Storage Room
- Utility Room with Study Area
- Storm Screens
Kitchen
- Breakfast Bar
- Walk-In Pantry
- Double Oven
- Microwave
- High End Refrigerator
- Bar Refrigerator
- Freezer
- Dishwasher
- Wine Cooler
- Stainless Steel Appliances
- Kitchen Island
- Trash Compactor
- Disposal
Flooring
- Wood
- Laminate
Bedrooms and Bathrooms
- Walk-In Closet
- Primary Bathroom is a Full Bathroom
- Dual Sinks
- Whirlpool Bathtub
- Steam Shower
- Separate Shower
Laundry
- Laundry on main level
- Dryer
- Washer
Finished Basement
- Exterior Basement Entry
- Finished Basement Bathroom
Outdoor Features
- Deck
- Brick Porch or Patio
Utilities
- Forced Air Zoned Heating and Cooling System
- Heating System Uses Gas
- Individual Controls for Heating
- Well
- Water Purifier is Owned
- Water Softener is Owned
Listing and Financial Details
- Homeowner Tax Exemptions
Ownership History
Purchase Details
Purchase Details
Home Financials for this Owner
Home Financials are based on the most recent Mortgage that was taken out on this home.Purchase Details
Home Financials for this Owner
Home Financials are based on the most recent Mortgage that was taken out on this home.Purchase Details
Purchase Details
Purchase Details
Similar Homes in Long Grove, IL
Home Values in the Area
Average Home Value in this Area
Purchase History
| Date | Buyer | Sale Price | Title Company |
|---|---|---|---|
| Carl M Johnson Trust | -- | None Listed On Document | |
| Johnson Carl Michael | $605,000 | Baird & Warner Ttl Svcs Inc | |
| Alexis Ceaneh J | $560,000 | Chicago Title Insurance Comp | |
| Labaschin Lisa | -- | Attorney | |
| Labaschin Lisa | $659,000 | Sterling Title Services Llc | |
| Walker Ray E | -- | -- |
Mortgage History
| Date | Status | Borrower | Loan Amount |
|---|---|---|---|
| Previous Owner | Johnson Carl Michael | $510,400 | |
| Previous Owner | Alexis Ceaneh J | $503,944 | |
| Previous Owner | Labaschin Jon | $175,000 |
Property History
| Date | Event | Price | Change | Sq Ft Price |
|---|---|---|---|---|
| 10/14/2020 10/14/20 | Sold | $604,900 | -0.8% | $169 / Sq Ft |
| 08/19/2020 08/19/20 | For Sale | $609,900 | 0.0% | $171 / Sq Ft |
| 08/17/2020 08/17/20 | Pending | -- | -- | -- |
| 08/01/2020 08/01/20 | Price Changed | $609,900 | -1.6% | $171 / Sq Ft |
| 06/23/2020 06/23/20 | For Sale | $619,900 | -- | $173 / Sq Ft |
Tax History Compared to Growth
Tax History
| Year | Tax Paid | Tax Assessment Tax Assessment Total Assessment is a certain percentage of the fair market value that is determined by local assessors to be the total taxable value of land and additions on the property. | Land | Improvement |
|---|---|---|---|---|
| 2024 | $20,990 | $251,822 | $47,791 | $204,031 |
| 2023 | $17,413 | $232,953 | $44,210 | $188,743 |
| 2022 | $17,413 | $193,373 | $36,698 | $156,675 |
| 2021 | $16,812 | $191,288 | $36,302 | $154,986 |
| 2020 | $16,444 | $191,941 | $36,426 | $155,515 |
| 2019 | $15,994 | $188,401 | $36,292 | $152,109 |
| 2018 | $16,857 | $222,806 | $39,449 | $183,357 |
| 2017 | $18,112 | $217,605 | $38,528 | $179,077 |
| 2016 | $17,454 | $208,374 | $36,894 | $171,480 |
| 2015 | $17,113 | $194,870 | $34,503 | $160,367 |
| 2014 | $15,579 | $175,821 | $37,056 | $138,765 |
| 2012 | $15,468 | $176,173 | $37,130 | $139,043 |
Agents Affiliated with this Home
-

Seller's Agent in 2020
John Ross
Baird Warner
-
Judy Greenberg

Buyer's Agent in 2020
Judy Greenberg
Compass
(847) 602-5435
35 in this area
280 Total Sales
Map
Source: Midwest Real Estate Data (MRED)
MLS Number: MRD10756548
APN: 15-18-202-004
- 5632 Oakwood Cir
- 4864 Pond View Ct
- 6248 Pine Tree Dr
- 4739 Wellington Dr
- 6245 Pine Tree Dr
- 4722 Wellington Dr
- 4726 Westbury Dr
- 6421 Collier Cir
- 5538 Prairiemoor Ln
- 4610 Forest Way Cir Unit 4
- 4523 Red Oak Ln
- 306 Richard Ct Unit 3
- 239 W Ct of Shorewood Unit 3A
- 5364 Hedgewood Ct
- 1995 Wilshire Ct
- 109 Thorne Grove Dr
- 312 Cherry Valley Rd
- 485 Banyan Tree Ln Unit 34
- 900 N Lakeside Dr Unit 1D
- 5236 Southwell Ct
- 5456 N Tall Oaks Dr Unit 3
- 5454 N Tall Oaks Dr
- 5453 High Point Ct
- 5468 Port Clinton Rd
- 5466 Port Clinton Rd
- 5464 Port Clinton Rd
- 5452 N Tall Oaks Dr
- 5457 N Tall Oaks Dr
- 5462 N Tall Oaks Dr
- 5472 Forrest Glen Unit 3
- 5455 High Point Ct
- 5470 Forrest Glen
- 5470 Forest Glen
- 5474 Forrest Glen
- 5459 N Tall Oaks Dr Unit 3
- 5450 N Tall Oaks Dr
- 5449 N Tall Oaks Dr
- 5476 Forrest Glen
- 5476 Forest Glen Rd
- 5460 Port Clinton Rd
