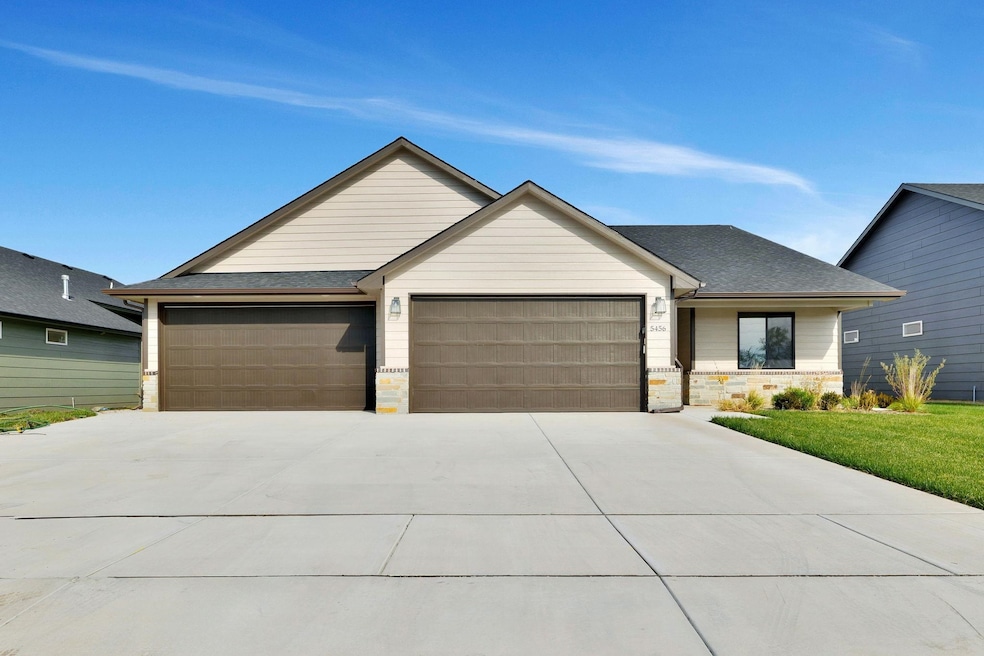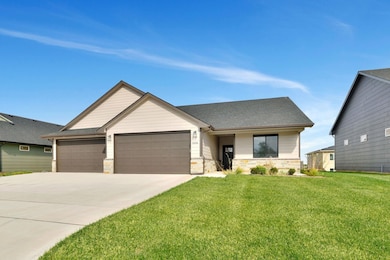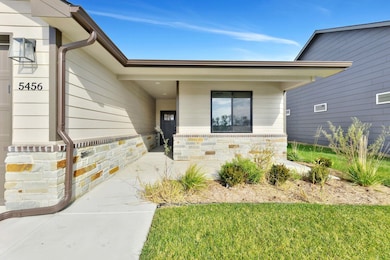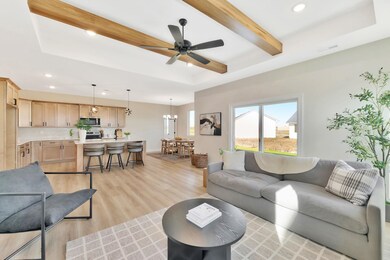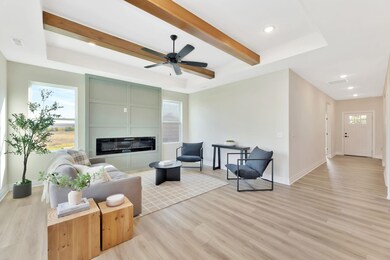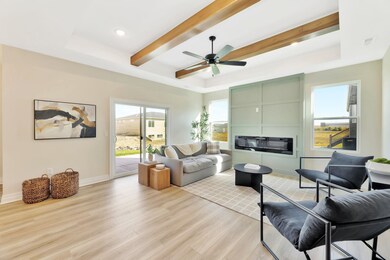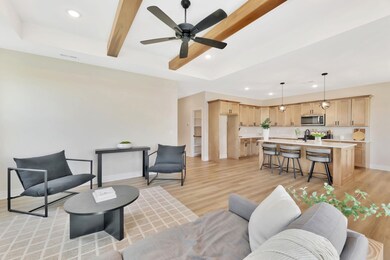5456 N Toben Dr Bel Aire, KS 67067
Northeast Wichita NeighborhoodEstimated payment $2,349/month
Highlights
- Covered Patio or Porch
- Covered Deck
- Living Room
- Walk-In Pantry
- Walk-In Closet
- Laundry Room
About This Home
This beautiful 4 bedroom, 2 bathroom home offers over 2,000 square feet of well designed living space and is conveniently located just minutes from highway access. The functional floor plan features a spacious kitchen with abundant cabinetry and a generously sized walk in pantry. The inviting living room includes custom woodwork and an electric fireplace, creating a warm and stylish focal point. The primary suite features a nicely sized bedroom, dual vanity sinks, a walk in closet, and a tile shower. The fourth bedroom can function as a versatile flex room ideal for hobbies, a playroom, a secondary living area, or a home office. A massive 4 car garage, along with sod and landscaping included in the price, makes this home an exceptional value from the inside out.
Home Details
Home Type
- Single Family
Est. Annual Taxes
- $4,624
Year Built
- Built in 2025
Lot Details
- 9,148 Sq Ft Lot
HOA Fees
- $17 Monthly HOA Fees
Parking
- 4 Car Garage
Home Design
- Slab Foundation
- Composition Roof
Interior Spaces
- 2,078 Sq Ft Home
- 1-Story Property
- Ceiling Fan
- Electric Fireplace
- Living Room
Kitchen
- Walk-In Pantry
- Dishwasher
- Disposal
Flooring
- Carpet
- Luxury Vinyl Tile
Bedrooms and Bathrooms
- 4 Bedrooms
- Walk-In Closet
- 2 Full Bathrooms
Laundry
- Laundry Room
- Laundry on main level
- 220 Volts In Laundry
Outdoor Features
- Covered Deck
- Covered Patio or Porch
Schools
- Isely Traditional Magnet Elementary School
- Heights High School
Utilities
- Forced Air Heating and Cooling System
- Heating System Uses Natural Gas
Community Details
- Built by RJ Castle
- None Listed On Tax Record Subdivision
Listing and Financial Details
- Assessor Parcel Number 20173-104-17-0-44-01-019.00
Map
Home Values in the Area
Average Home Value in this Area
Property History
| Date | Event | Price | List to Sale | Price per Sq Ft |
|---|---|---|---|---|
| 11/25/2025 11/25/25 | For Sale | $369,900 | -- | $178 / Sq Ft |
Source: South Central Kansas MLS
MLS Number: 665273
- 5468 N Toben Dr
- 5476 N Toben Dr
- 5464 N Toben Dr
- 5488 N Toben Dr
- 5531 N Toben Ct
- 9199 E Chris St
- 9169 E Chris St
- 9167 E Chris St
- 9163 E Chris St
- 5067 N Toben Ct
- 8962 N Toben Ct
- 5037 N Toben Ct
- 5049 N Toben Ct
- 9002 N Toben Ct
- 5115 N Toben Ct
- 5061 N Toben Ct
- 5055 N Toben Ct
- 5103 N Toben Ct
- 5079 N Toben Ct
- 5031 N Toben Ct
- 8820 E Chris Ct
- 5244 N Cypress Cir
- 5166 N Cypress St
- 5650 N Lycee Ct
- 5802 E Bristol Cir
- 5782 E Bristol Cir
- 7627 E 37th St N
- 5273 Pinecrest Ct N
- 3737 N Rushwood St
- 3530 N Governeour St
- 3540 N Inwood St
- 5120 N Cypress St Unit 5120 N CYPRESS ST. BEL AIRE KS 67226
- 7750 E 32nd St N
- 3450 N Ridgewood St
- 3820-3880 N Oliver St
- 2801 N Rock Rd
- 2901 N Governeour St
- 2925 N Boulder Dr
- 3401 N Great Plains St
- 8220 E Oxford Cir
