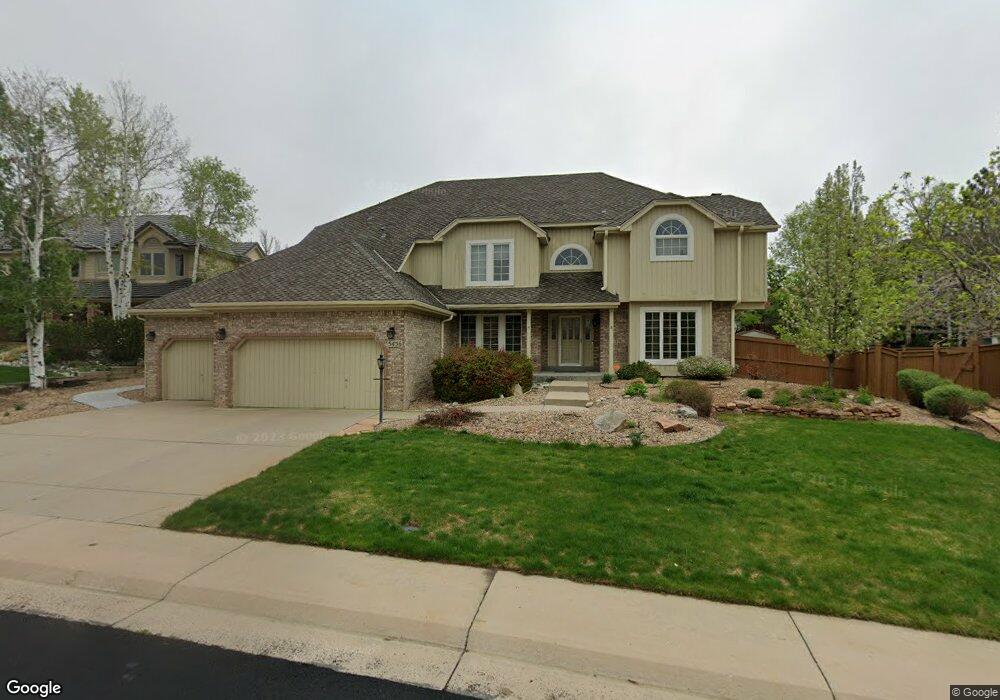5456 S Laredo St Centennial, CO 80015
Piney Creek NeighborhoodEstimated Value: $936,889 - $1,010,000
5
Beds
5
Baths
4,772
Sq Ft
$204/Sq Ft
Est. Value
About This Home
This home is located at 5456 S Laredo St, Centennial, CO 80015 and is currently estimated at $974,972, approximately $204 per square foot. 5456 S Laredo St is a home located in Arapahoe County with nearby schools including Indian Ridge Elementary School, Laredo Middle School, and Smoky Hill High School.
Ownership History
Date
Name
Owned For
Owner Type
Purchase Details
Closed on
Jun 23, 2021
Sold by
Morrissey Family Trust
Bought by
Shapiro Jamie and Shapiro Manuel
Current Estimated Value
Home Financials for this Owner
Home Financials are based on the most recent Mortgage that was taken out on this home.
Original Mortgage
$676,000
Outstanding Balance
$608,020
Interest Rate
2.9%
Mortgage Type
New Conventional
Estimated Equity
$366,952
Purchase Details
Closed on
Aug 20, 2013
Sold by
Morrissey Kevin M and Morrissey Mary Jo
Bought by
Morrissey Family Trust
Purchase Details
Closed on
Nov 6, 1997
Sold by
Ray James W and Ray Rosemary C
Bought by
Morrissey Kevin M and Morrissey Mary Jo
Home Financials for this Owner
Home Financials are based on the most recent Mortgage that was taken out on this home.
Original Mortgage
$250,000
Interest Rate
7.28%
Purchase Details
Closed on
Aug 9, 1990
Sold by
Newell Steven R and Anker Antoinette L
Bought by
Ray James W Jr Ray Rosemary C
Purchase Details
Closed on
Aug 24, 1989
Sold by
Conversion Arapco
Bought by
Newell Steven R and Anker Antoinette L
Purchase Details
Closed on
Oct 1, 1984
Sold by
Conversion Arapco
Bought by
Conversion Arapco
Purchase Details
Closed on
Oct 1, 1983
Bought by
Conversion Arapco
Create a Home Valuation Report for This Property
The Home Valuation Report is an in-depth analysis detailing your home's value as well as a comparison with similar homes in the area
Home Values in the Area
Average Home Value in this Area
Purchase History
| Date | Buyer | Sale Price | Title Company |
|---|---|---|---|
| Shapiro Jamie | $845,000 | Heritage Title Company | |
| Morrissey Family Trust | -- | None Available | |
| Morrissey Kevin M | $385,000 | -- | |
| Ray James W Jr Ray Rosemary C | -- | -- | |
| Newell Steven R | -- | -- | |
| Conversion Arapco | -- | -- | |
| Conversion Arapco | -- | -- |
Source: Public Records
Mortgage History
| Date | Status | Borrower | Loan Amount |
|---|---|---|---|
| Open | Shapiro Jamie | $676,000 | |
| Previous Owner | Morrissey Kevin M | $250,000 |
Source: Public Records
Tax History
| Year | Tax Paid | Tax Assessment Tax Assessment Total Assessment is a certain percentage of the fair market value that is determined by local assessors to be the total taxable value of land and additions on the property. | Land | Improvement |
|---|---|---|---|---|
| 2025 | $6,663 | $61,069 | -- | -- |
| 2024 | $5,925 | $63,228 | -- | -- |
| 2023 | $5,925 | $63,228 | $0 | $0 |
| 2022 | $5,065 | $51,048 | $0 | $0 |
| 2021 | $4,293 | $51,048 | $0 | $0 |
| 2020 | $4,455 | $52,610 | $0 | $0 |
| 2019 | $4,299 | $52,610 | $0 | $0 |
| 2018 | $4,287 | $47,779 | $0 | $0 |
| 2017 | $4,215 | $47,779 | $0 | $0 |
| 2016 | $3,808 | $42,642 | $0 | $0 |
| 2015 | $3,676 | $42,642 | $0 | $0 |
| 2014 | -- | $38,996 | $0 | $0 |
| 2013 | -- | $41,230 | $0 | $0 |
Source: Public Records
Map
Nearby Homes
- 16395 E Crestline Place
- 16639 E Berry Ln
- 5426 S Jasper Way
- 16224 E Belleview Dr
- 5151 S Laredo Ct
- 5560 S Hannibal Way
- 17013 E Berry Place
- 5752 S Ouray Ct
- 15722 E Progress Dr
- 15406 E Dorado Ave
- 15572 E Progress Cir
- 5101 S Olathe Cir
- 16788 E Belleview Place
- 5229 S Pagosa Way
- 5134 S Ouray Ct
- 15746 E Aberdeen Ave
- 5118 S Pagosa St
- 17529 E Crestridge Ave
- 14791 E Poundstone Dr
- 14933 E Belleview Dr
- 5436 S Laredo St
- 5476 S Laredo St
- 16319 E Berry Place
- 16310 E Berry Place
- 5416 S Laredo St
- 16111 E Berry Dr
- 16318 E Berry Ave
- 16330 E Berry Place
- 16339 E Berry Place
- 5495 S Laredo St
- 16338 E Berry Ave
- 5415 S Laredo St
- 16231 E Berry Dr
- 16059 E Berry Dr
- 16049 E Berry Dr
- 16358 E Berry Ave
- 16359 E Berry Place
- 16350 E Berry Place
- 16317 E Berry Ave
- 5514 S Laredo St
Your Personal Tour Guide
Ask me questions while you tour the home.
