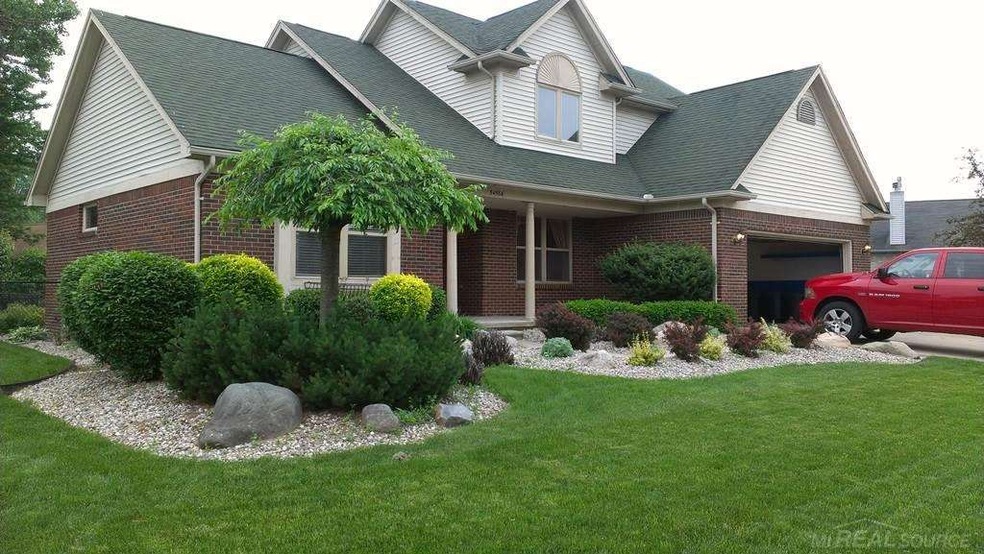
$239,900
- 3 Beds
- 1 Bath
- 1,272 Sq Ft
- 52890 James Dr
- New Baltimore, MI
AN INCREDIBLE OPPORTUNITY AWAITS ON THIS CHARMING BRICK RANCH LOCATED ON A QUIET DEAD END STREET. TOO MANY UPDATES TO LIST, THIS HOME HAS BEEN LOVINGLY CARED FOR BY IT'S OWNERS FOR NEARLY 40 YEARS. VERY LARGE FAMILY ROOM HAS SLIDING DOOR TO PRIVATE FENCED YARD AREA. NEW CARPET IN LIVING ROOM. OPEN EAT IN KITCHEN HAS LOADS OF CABINETS AND COUNTER SPACE. WASHER AND DRYER INCLUDED. OVERSIZED GARAGE
Carl Schiller St Aubin Real Estate
