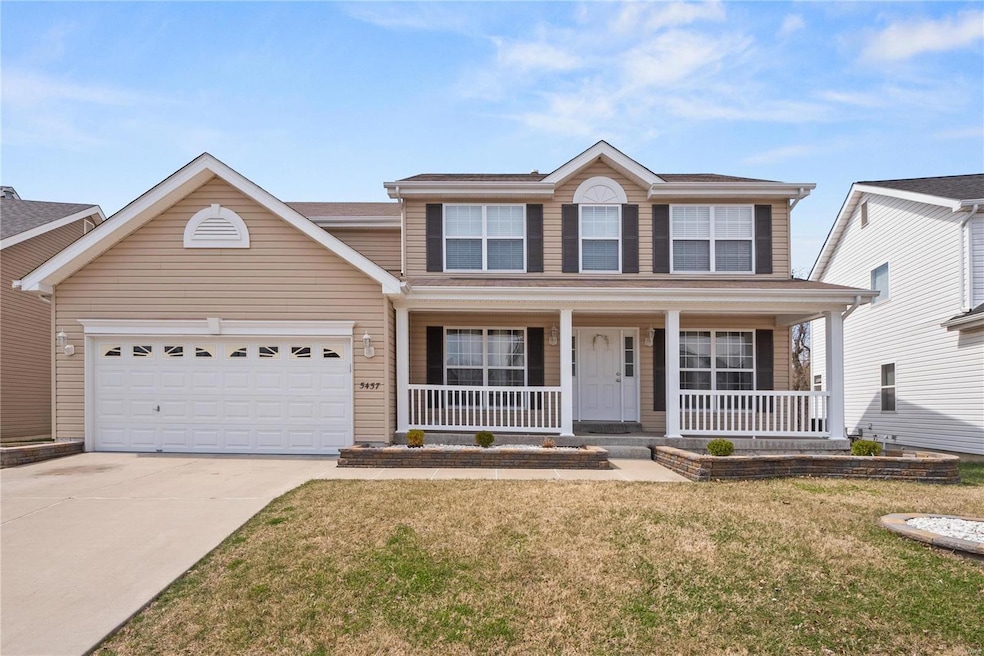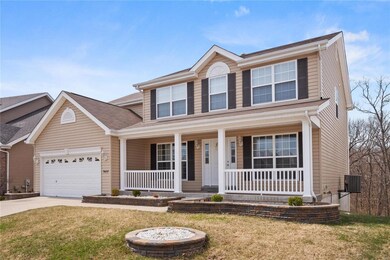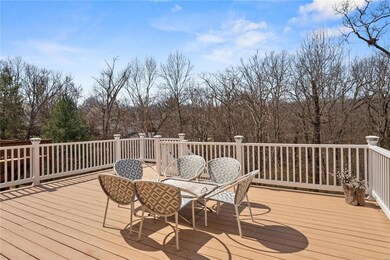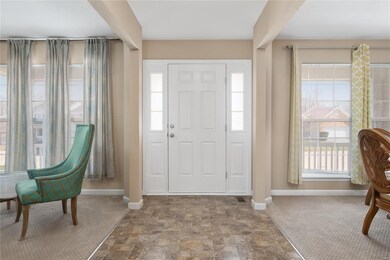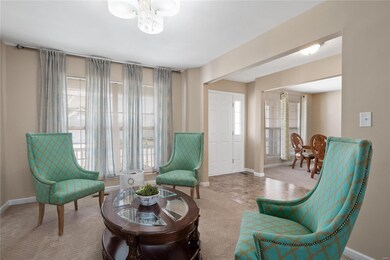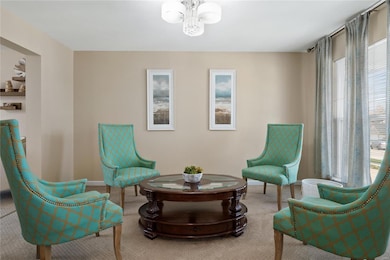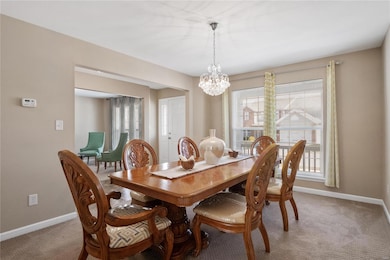
5457 Harter Farms Manor High Ridge, MO 63049
Estimated Value: $426,000 - $448,000
Highlights
- Primary Bedroom Suite
- Backs to Trees or Woods
- Breakfast Room
- Deck
- Solid Surface Countertops
- Built-In Double Oven
About This Home
As of April 2022Move in ready home in the highly coveted Harter Farms subdivision! Beautiful 7 year old home with FIVE BEDROOMS all ABOVE GROUND and a SIXTH SLEEPING ROOM in the Finished WALKOUT LL. Tons of NATURAL SUNLIGHT that comes through this Southeast facing home. This home has more than 4000 square feet of total living square footage. Formal living room flows into the large light filled FAMILY ROOM. Large and bright Primary suite with a HUGE walk in closet, Primary bathroom has a soaking tub and separate shower. HUGE DECK with staircase leading to the backyard, BACK TO WOODS, LARGE CONCRETE PATIO off of Walkout LL sliding doors. Lower level has a ton of finished square footage including: two rec areas, sleeping room and a full bathroom. This is a GREAT home for ENTERTAINING guests.
Last Agent to Sell the Property
Elevate Realty, LLC License #2018028067 Listed on: 03/30/2022
Last Buyer's Agent
Coldwell Banker Realty - Gundaker West Regional License #2020024588

Home Details
Home Type
- Single Family
Est. Annual Taxes
- $4,267
Year Built
- Built in 2015
Lot Details
- 8,276 Sq Ft Lot
- Level Lot
- Sprinkler System
- Backs to Trees or Woods
HOA Fees
- $42 Monthly HOA Fees
Parking
- 2 Car Attached Garage
Home Design
- Vinyl Siding
Interior Spaces
- 2-Story Property
- Insulated Windows
- Window Treatments
- Six Panel Doors
- Family Room
- Living Room
- Breakfast Room
- Formal Dining Room
- Partially Carpeted
Kitchen
- Eat-In Kitchen
- Built-In Double Oven
- Electric Cooktop
- Microwave
- Dishwasher
- Kitchen Island
- Solid Surface Countertops
Bedrooms and Bathrooms
- 5 Bedrooms
- Primary Bedroom Suite
- Walk-In Closet
- Primary Bathroom is a Full Bathroom
- Separate Shower in Primary Bathroom
Laundry
- Laundry on main level
- Dryer
- Washer
Partially Finished Basement
- Walk-Out Basement
- Basement Fills Entire Space Under The House
- Basement Ceilings are 8 Feet High
- Sump Pump
- Bedroom in Basement
- Finished Basement Bathroom
Outdoor Features
- Deck
Schools
- Brennan Woods Elem. Elementary School
- Northwest Valley Middle School
- Northwest High School
Utilities
- Forced Air Heating and Cooling System
- Heating System Uses Gas
- Gas Water Heater
- High Speed Internet
Listing and Financial Details
- Assessor Parcel Number 03-1.0-12.0-1-001-007.05
Ownership History
Purchase Details
Home Financials for this Owner
Home Financials are based on the most recent Mortgage that was taken out on this home.Purchase Details
Similar Homes in High Ridge, MO
Home Values in the Area
Average Home Value in this Area
Purchase History
| Date | Buyer | Sale Price | Title Company |
|---|---|---|---|
| Ouellette Eric | -- | None Listed On Document | |
| Habib Ghulam M | -- | Title Partners Agency Llc |
Property History
| Date | Event | Price | Change | Sq Ft Price |
|---|---|---|---|---|
| 04/28/2022 04/28/22 | Sold | -- | -- | -- |
| 04/04/2022 04/04/22 | Pending | -- | -- | -- |
| 03/30/2022 03/30/22 | For Sale | $370,000 | -- | $129 / Sq Ft |
Tax History Compared to Growth
Tax History
| Year | Tax Paid | Tax Assessment Tax Assessment Total Assessment is a certain percentage of the fair market value that is determined by local assessors to be the total taxable value of land and additions on the property. | Land | Improvement |
|---|---|---|---|---|
| 2023 | $4,267 | $59,100 | $7,700 | $51,400 |
| 2022 | $4,119 | $57,300 | $5,900 | $51,400 |
| 2021 | $4,093 | $57,300 | $5,900 | $51,400 |
| 2020 | $3,703 | $50,600 | $5,100 | $45,500 |
| 2019 | $3,698 | $50,600 | $5,100 | $45,500 |
| 2018 | $3,688 | $49,800 | $5,100 | $44,700 |
| 2017 | $3,370 | $49,800 | $5,100 | $44,700 |
| 2016 | $3,167 | $46,400 | $5,200 | $41,200 |
| 2015 | $2,293 | $32,700 | $5,200 | $27,500 |
| 2013 | -- | $3,800 | $3,800 | $0 |
Agents Affiliated with this Home
-
Jennifer Lee

Seller's Agent in 2022
Jennifer Lee
Elevate Realty, LLC
(314) 243-2682
1 in this area
84 Total Sales
-
Bailey Cameron
B
Buyer's Agent in 2022
Bailey Cameron
Coldwell Banker Realty - Gundaker West Regional
(636) 391-1122
1 in this area
16 Total Sales
Map
Source: MARIS MLS
MLS Number: MIS22018540
APN: 03-1.0-12.0-1-001-007.05
- 2145 Freckles Dr
- 172 Brandy Mill Cir Unit 4G
- 164 Brandy Mill Cir Unit 6G
- 2135 Linnus Dr
- 2149 Linnus Dr
- 885 Morgan Ridge
- 0 Mikel Ln
- 2420 Hillsboro Valley Park Rd
- 5512 Dillon Rd
- 2436 Hillsboro Valley Park Rd
- 0 Betty Dr
- 2276 Fairway
- 936 Palomino Path
- 4860 Green Valley Dr
- 5087 Country Club Dr
- 2449 Donna Dr
- 2541 Braintree Dr
- 0 3 Lot Blk 2 High Ridge Manor Unit MAR24044893
- 2343 Pebble Creek Dr
- 0 Glick Rd Unit MIS25042566
- 5457 Harter Farms Manor
- 5453 Harter Farms Manor
- 5461 Harter Farms Manor
- 5449 Harter Farms Manor
- 5465 Harter Farms Manor
- 2116 Wildwind Ln
- 2108 Wildwind Ln
- 5460 Harter Farms Manor
- 5454 Harter Farms Manor
- 5445 Harter Farms Manor
- 5448 Harter Farms Manor
- 5469 Harter Farms Manor
- 5468 Harter Farms Manor
- 5439 Harter Farms Manor
- 5444 Harter Farms Manor
- 2120 Wildwind Ln
- 2113 Wildwind Ln
- 5433 Harter Farms Manor
- 5440 Harter Farms Manor
- 5473 Harter Farms Manor
