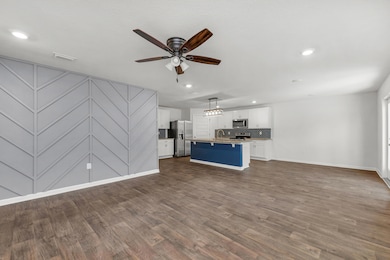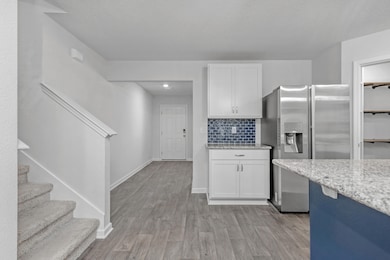5457 Merlin Way Milton, FL 32583
Estimated payment $2,313/month
Highlights
- Craftsman Architecture
- Walk-In Pantry
- 2 Car Attached Garage
- Covered Patio or Porch
- Cul-De-Sac
- Double Pane Windows
About This Home
This stunning 2021-built Craftsman-style smart home offers 2,594 total sq ft of living. Located in the desirable Cambria subdivision this residence combines comfort with contemporary design. Step inside to discover a thoughtfully designed interior. The home boasts 5 spacious bedrooms and 3 full bathrooms. You'll find durable vinyl plank flooring, simulated wood, and wall-to-wall carpeting in the bedrooms. The kitchen is a culinary delight with a spacious dining room. Comfort is assured with central heating and cooling. The exterior showcases a charming brick front with three-sided vinyl siding. Enjoy outdoor living on the patio and covered porch. The property includes a two-car garage. This property is a fantastic opportunity for those seeking a modern home in a planned community.
Listing Agent
FLIGHTLINE REALTY & PROPERTY MANANGEMENT LLC License #3624149 Listed on: 05/22/2025
Home Details
Home Type
- Single Family
Est. Annual Taxes
- $4,147
Year Built
- Built in 2021
Lot Details
- 7,405 Sq Ft Lot
- Property fronts a county road
- Cul-De-Sac
- Street terminates at a dead end
- Back Yard Fenced
- Sprinkler System
HOA Fees
- $22 Monthly HOA Fees
Parking
- 2 Car Attached Garage
Home Design
- Craftsman Architecture
- Slab Foundation
- Frame Construction
- Dimensional Roof
- Pitched Roof
- Ridge Vents on the Roof
- Three Sided Brick Exterior Elevation
- Cement Board or Planked
Interior Spaces
- 2,594 Sq Ft Home
- 2-Story Property
- Ceiling Fan
- Double Pane Windows
- Living Room
- Exterior Washer Dryer Hookup
Kitchen
- Walk-In Pantry
- Electric Oven or Range
- Self-Cleaning Oven
- Cooktop
- Microwave
- Ice Maker
- Dishwasher
- Kitchen Island
- Disposal
Flooring
- Wall to Wall Carpet
- Vinyl
Bedrooms and Bathrooms
- 5 Bedrooms
- 3 Full Bathrooms
- Dual Vanity Sinks in Primary Bathroom
- Garden Bath
Home Security
- Fire and Smoke Detector
- Fire Sprinkler System
Outdoor Features
- Covered Patio or Porch
- Rain Gutters
Schools
- Bennett C Russell Elementary School
- Avalon Middle School
- Milton High School
Utilities
- Central Heating and Cooling System
- Electric Water Heater
Community Details
- Association fees include electricity, ground keeping, master, sewer, water, taxes, trash
- Cambria Subdivision
Listing and Financial Details
- Assessor Parcel Number 30-1N-28-0460-00E00-0220
Map
Home Values in the Area
Average Home Value in this Area
Tax History
| Year | Tax Paid | Tax Assessment Tax Assessment Total Assessment is a certain percentage of the fair market value that is determined by local assessors to be the total taxable value of land and additions on the property. | Land | Improvement |
|---|---|---|---|---|
| 2024 | $4,545 | $321,560 | $38,000 | $283,560 |
| 2023 | $4,545 | $335,066 | $35,000 | $300,066 |
| 2022 | $4,175 | $305,131 | $32,000 | $273,131 |
| 2021 | $253 | $18,000 | $18,000 | $0 |
| 2020 | $255 | $18,000 | $0 | $0 |
Property History
| Date | Event | Price | Change | Sq Ft Price |
|---|---|---|---|---|
| 08/21/2025 08/21/25 | Pending | -- | -- | -- |
| 07/24/2025 07/24/25 | Price Changed | $365,000 | -2.6% | $141 / Sq Ft |
| 07/10/2025 07/10/25 | Price Changed | $374,900 | -2.6% | $145 / Sq Ft |
| 05/22/2025 05/22/25 | For Sale | $385,000 | +19.0% | $148 / Sq Ft |
| 06/22/2021 06/22/21 | Sold | $323,400 | 0.0% | $124 / Sq Ft |
| 03/26/2021 03/26/21 | For Sale | $323,400 | -- | $124 / Sq Ft |
| 03/25/2021 03/25/21 | Pending | -- | -- | -- |
Purchase History
| Date | Type | Sale Price | Title Company |
|---|---|---|---|
| Special Warranty Deed | $323,400 | Dhi Title Of Florida Inc |
Mortgage History
| Date | Status | Loan Amount | Loan Type |
|---|---|---|---|
| Open | $317,542 | FHA |
Source: Emerald Coast Association of REALTORS®
MLS Number: 976991
APN: 30-1N-28-0460-00E00-0220
- 5444 Merlin Way
- 5570 Galahad Trail
- 3867 Pendragon Cir
- 3859 Pendragon Cir
- 3863 Pendragon Cir
- 3851 Pendragon Cir
- 4026 Pendragon Cir
- 4022 Pendragon Cir
- 4018 Pendragon Cir
- The Palm Interior Plan at Lancelot Townhomes
- The Palm Exterior Plan at Lancelot Townhomes
- 4014 Pendragon Cir
- 4010 Pendragon Cir
- 4006 Pendragon Cir
- 3997 Pendragon Cir
- 5528 Lancelot Trail
- 4001 Pendragon Cir
- 3993 Pendragon Cir
- 3989 Pendragon Cir
- 3985 Pendragon Cir







