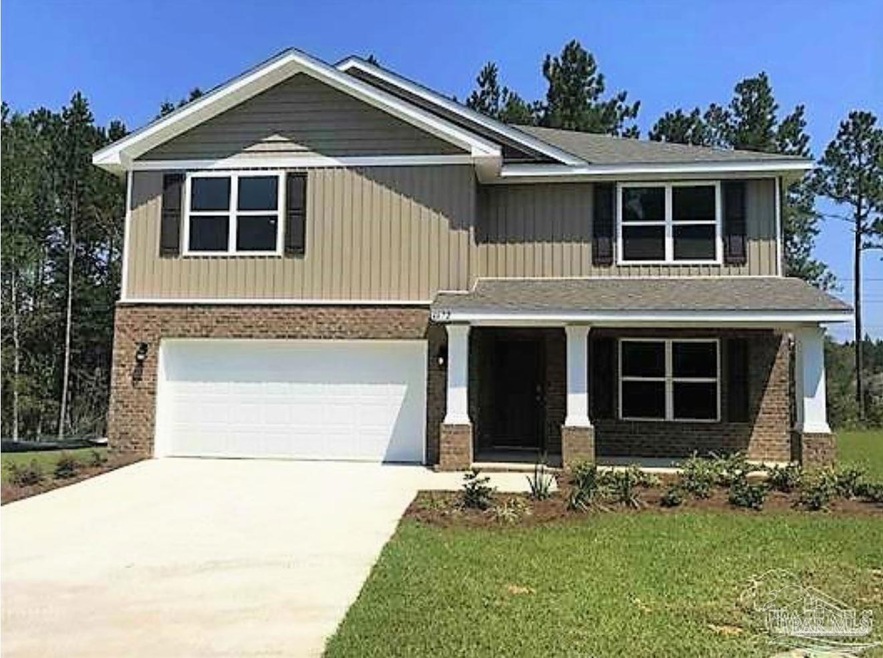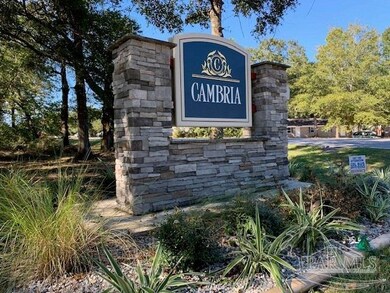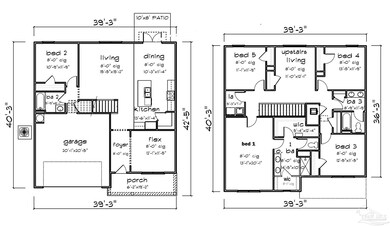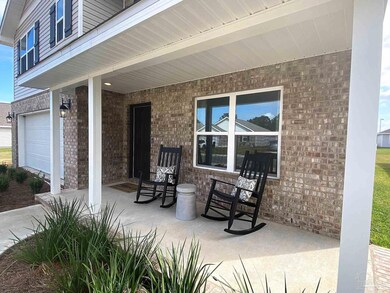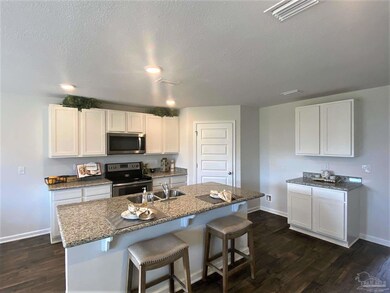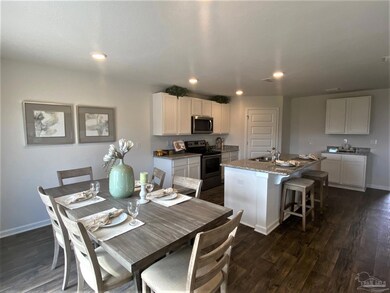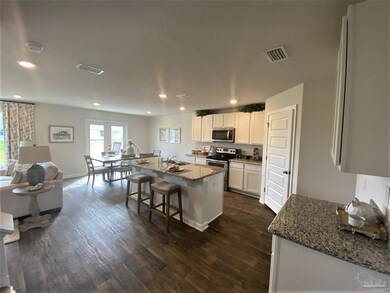
5457 Merlin Way Milton, FL 32583
Highlights
- Under Construction
- Softwood Flooring
- Home Office
- Craftsman Architecture
- Granite Countertops
- Covered patio or porch
About This Home
As of June 2021BEAUTIFUL low maintenance & GREAT curb appeal. This Hayden floor plan is a MASSIVE 5 bedroom 3 bath, with plenty of storage for all your everyday needs. It has nice wood look luxury vinyl plank flooring throughout for a impeccable look with carpet in the bedrooms. The large open kitchen and living area is great for family gatherings and parties. The kitchen has a large island bar and lots of counter space with all stainless steel appliances. This home features a living area both down and upstairs. Bedroom 1 is on the second floor & offers a HUGE walk in closet along with a beautiful bathroom, double vanity & large shower. So many awesome features. Fabric hurricane window protection and the Smart Home System Technology Package is included. Square footages are approximate. Pictures, photographs, colors, features, and sizes are for illustration purposes only and will vary from the homes as built. D.R. Horton is an equal housing opportunity builder.
Last Agent to Sell the Property
EDDIE RIVERS
D R Horton Realty of NW Florida, LLC Listed on: 03/26/2021

Home Details
Home Type
- Single Family
Est. Annual Taxes
- $4,545
Year Built
- Built in 2021 | Under Construction
HOA Fees
- $36 Monthly HOA Fees
Parking
- 2 Car Garage
- Garage Door Opener
Home Design
- Craftsman Architecture
- Slab Foundation
- Frame Construction
- Shingle Roof
Interior Spaces
- 2,599 Sq Ft Home
- 2-Story Property
- Double Pane Windows
- Combination Kitchen and Dining Room
- Home Office
- Fire and Smoke Detector
- Washer and Dryer Hookup
Kitchen
- Eat-In Kitchen
- Breakfast Bar
- Built-In Microwave
- Dishwasher
- Kitchen Island
- Granite Countertops
- Laminate Countertops
- Disposal
Flooring
- Softwood
- Carpet
- Vinyl
Bedrooms and Bathrooms
- 5 Bedrooms
- Walk-In Closet
- 3 Full Bathrooms
- Dual Vanity Sinks in Primary Bathroom
- Private Water Closet
- Shower Only
Schools
- Bennett C Russell Elementary School
- Avalon Middle School
- Milton High School
Utilities
- Central Heating and Cooling System
- Heat Pump System
- Baseboard Heating
- Electric Water Heater
Additional Features
- Covered patio or porch
- 828 Sq Ft Lot
Community Details
- Cambria Subdivision
Listing and Financial Details
- Home warranty included in the sale of the property
- Assessor Parcel Number 301N28046000E000220
Ownership History
Purchase Details
Home Financials for this Owner
Home Financials are based on the most recent Mortgage that was taken out on this home.Similar Homes in Milton, FL
Home Values in the Area
Average Home Value in this Area
Purchase History
| Date | Type | Sale Price | Title Company |
|---|---|---|---|
| Special Warranty Deed | $323,400 | Dhi Title Of Florida Inc |
Mortgage History
| Date | Status | Loan Amount | Loan Type |
|---|---|---|---|
| Open | $317,542 | FHA |
Property History
| Date | Event | Price | Change | Sq Ft Price |
|---|---|---|---|---|
| 05/22/2025 05/22/25 | For Sale | $385,000 | +19.0% | $148 / Sq Ft |
| 06/22/2021 06/22/21 | Sold | $323,400 | 0.0% | $124 / Sq Ft |
| 03/26/2021 03/26/21 | For Sale | $323,400 | -- | $124 / Sq Ft |
| 03/25/2021 03/25/21 | Pending | -- | -- | -- |
Tax History Compared to Growth
Tax History
| Year | Tax Paid | Tax Assessment Tax Assessment Total Assessment is a certain percentage of the fair market value that is determined by local assessors to be the total taxable value of land and additions on the property. | Land | Improvement |
|---|---|---|---|---|
| 2024 | $4,545 | $321,560 | $38,000 | $283,560 |
| 2023 | $4,545 | $335,066 | $35,000 | $300,066 |
| 2022 | $4,175 | $305,131 | $32,000 | $273,131 |
| 2021 | $253 | $18,000 | $18,000 | $0 |
| 2020 | $255 | $18,000 | $0 | $0 |
Agents Affiliated with this Home
-
Yasha Loera-Gracia
Y
Seller's Agent in 2025
Yasha Loera-Gracia
FLIGHTLINE REALTY & PROPERTY MANANGEMENT LLC
(850) 255-2526
18 Total Sales
-
E
Seller's Agent in 2021
EDDIE RIVERS
D R Horton Realty of NW Florida, LLC
(850) 382-1612
432 in this area
1,905 Total Sales
-
Barbara Murphy

Buyer's Agent in 2021
Barbara Murphy
TARTAN PROPERTIES
(850) 686-9919
25 in this area
62 Total Sales
Map
Source: Pensacola Association of REALTORS®
MLS Number: 587001
APN: 30-1N-28-0460-00E00-0220
- 3833 Pendragon Cir
- 3841 Pendragon Cir
- 3845 Pendragon Cir
- 5570 Galahad Trail
- 4023 Pendragon Cir
- 4027 Pendragon Cir
- 4019 Pendragon Cir
- 4015 Pendragon Cir
- 4007 Pendragon Cir
- 3871 Pendragon Cir
- 3867 Pendragon Cir
- 3859 Pendragon Cir
- 3863 Pendragon Cir
- 3855 Pendragon Cir
- 3851 Pendragon Cir
- 5644 Fulcina Ct
- 5805 Guinevere Ln
- 5518 Cyanamid Rd
- 5711 Guinevere Ln
- 5611 Blue Sky Ct
