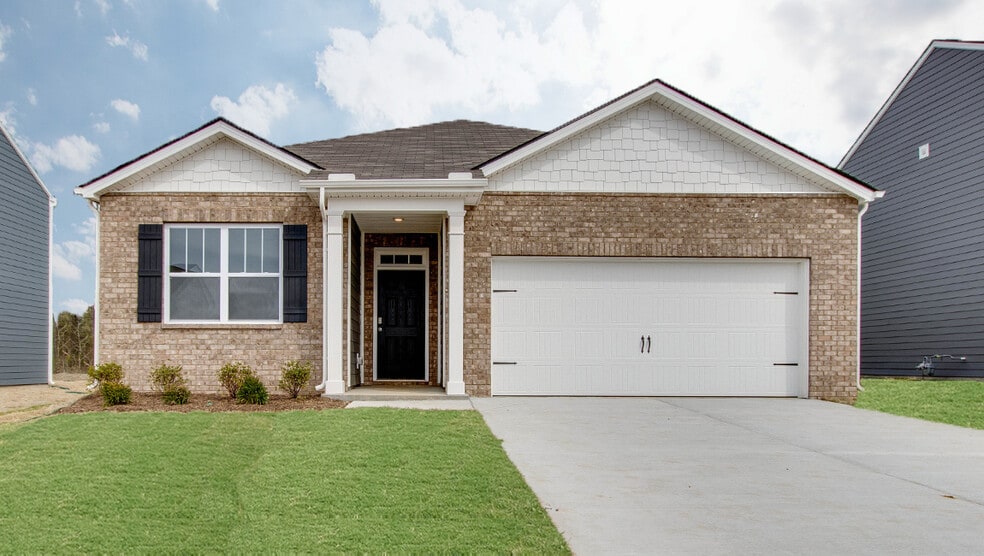
Estimated payment $1,979/month
Highlights
- Community Cabanas
- No HOA
- Laundry Room
- New Construction
- Community Playground
- Picnic Area
About This Home
Discover the Aria at 5458 Briley Lane, a charming single-story home in Timberwalk, Cookeville, Tennessee. This 1,618 sq. ft. residence offers 3 bedrooms, 2 bathrooms, and a 2-car garage, combining modern design with practical living. The open-concept layout features 9-foot ceilings, enhancing the spacious feel. The kitchen is equipped with a large island, quartz countertops, Whirlpool stainless steel appliances, and a walk-in pantry. Adjacent to the kitchen, the dining and living areas flow seamlessly, both opening to a covered porch, ideal for outdoor relaxation. The private primary suite includes a walk-in closet, double vanity, and a separate linen closet. Two additional bedrooms share a second bathroom, also with a double vanity. The laundry room is conveniently located near the front hallway, accessible from the two-car garage. Each bedroom is carpeted and includes a closet. The Aria also features a smart home technology package, allowing you to control your home's functions via your smart device, whether you're near or away. Currently, the Aria is now available in Timberwalk. Contact us today to learn more about this exceptional home.
Sales Office
| Monday |
10:00 AM - 5:00 PM
|
| Tuesday |
10:00 AM - 5:00 PM
|
| Wednesday |
10:00 AM - 5:00 PM
|
| Thursday |
10:00 AM - 5:00 PM
|
| Friday |
10:00 AM - 5:00 PM
|
| Saturday |
10:00 AM - 5:00 PM
|
| Sunday |
12:00 PM - 5:00 PM
|
Home Details
Home Type
- Single Family
Parking
- 2 Car Garage
Home Design
- New Construction
Interior Spaces
- 1-Story Property
- Laundry Room
Bedrooms and Bathrooms
- 3 Bedrooms
- 2 Full Bathrooms
Community Details
Recreation
- Community Playground
- Community Cabanas
- Community Pool
- Dog Park
- Trails
Additional Features
- No Home Owners Association
- Picnic Area
Map
Other Move In Ready Homes in Timberwalk
About the Builder
- 654 Blue Water Dr_lot 14
- 646 Blue Water Dr
- Timberwalk
- 654 Blue Water Dr
- 701 Blue Water Dr
- 724 Blue Water Dr
- 706 Blue Water Dr
- 628 Thompson Creek Ln
- 701 Blue Water Dr_lot 85
- 724 Blue Water Dr_lot 27
- 624 Thompson Creek Ln_lot 71
- 630 Thompson Creek Ln_lot 69
- 630 Thompson Creek Ln
- 728 Blue Water Dr
- 621 Blue Water Dr
- 705 Blue Water Dr
- 620 Thompson Creek Ln
- 635 Thompson Creek Ln_lot 83
- 631 Thompson Creek Ln
- 624 Thompson Creek Ln
