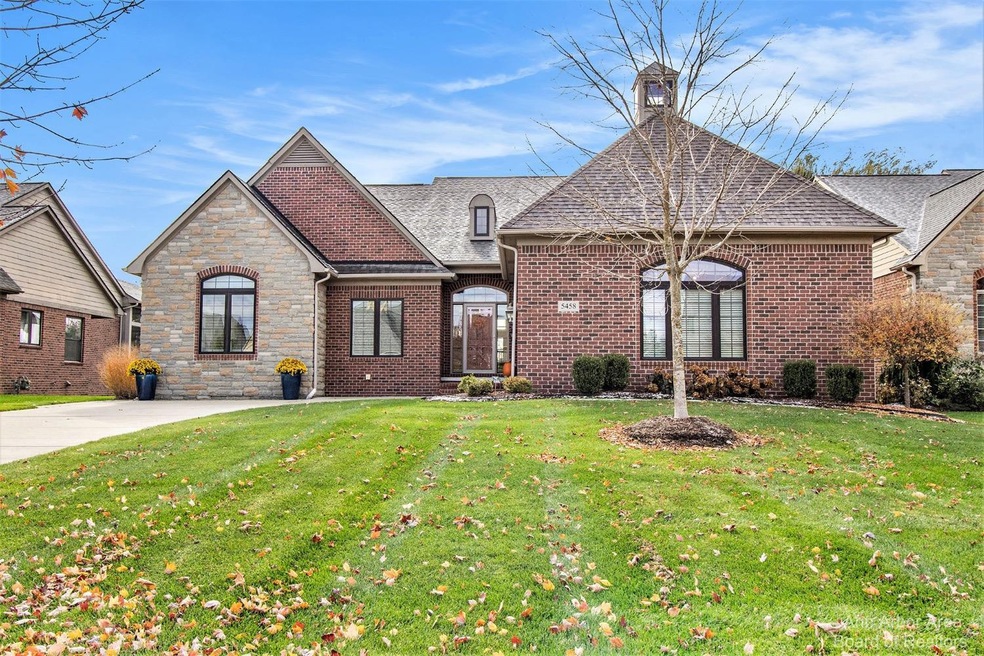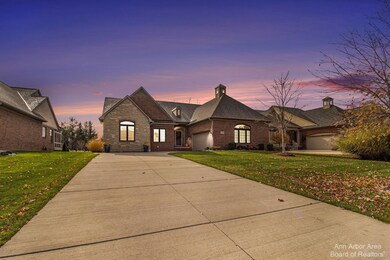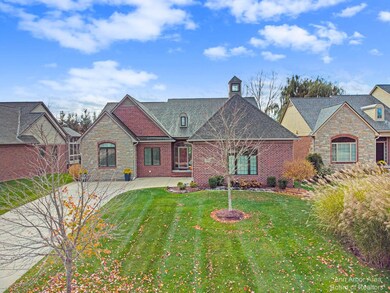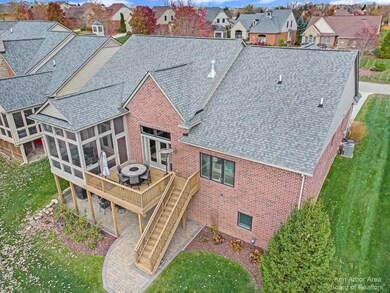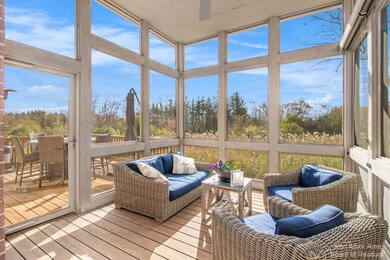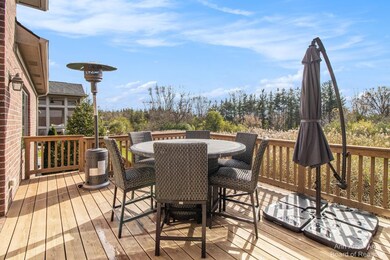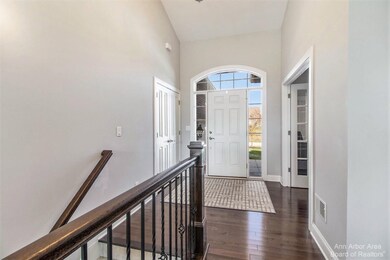Offer deadline Nov 13 at Noon. This detached ranch condo is located at the end of a quiet cul-de-sac street in Highpointe at Stonebridge and is Gorgeous! This unit was built to the highest standards of design, materials, and craftsmanship and is finished with all the current colors and upgrades you've been hoping for. The setting is wonderful and backs to protected common area. You will love the screened porch, large deck, brick paver patio, and panoramic nature views. The interior is simply stunning at every turn. Highlights include hardwood floor through the main living area, designer light fixtures, large Great Room with vaulted ceiling and fireplace, custom Kitchen with custom cabinets, granite counter tops, oversized island, and profession grade appliances with Viking Range, oversiz oversized dinning area, den with French Doors, luxury main level primary bedroom suite with large walk-in closet and spa-like bath, and 2nd bedroom suite with attached bath and walk-in closet. The finished, walk-out lower level includes a large rec room with space for TV, exercise, and game table, walk-behind wet bar, 3rd bedroom, 3rd full bath, flex-use home office, and ample storage. This is one of the finest properties on the market today., Primary Bath, Rec Room: Finished

