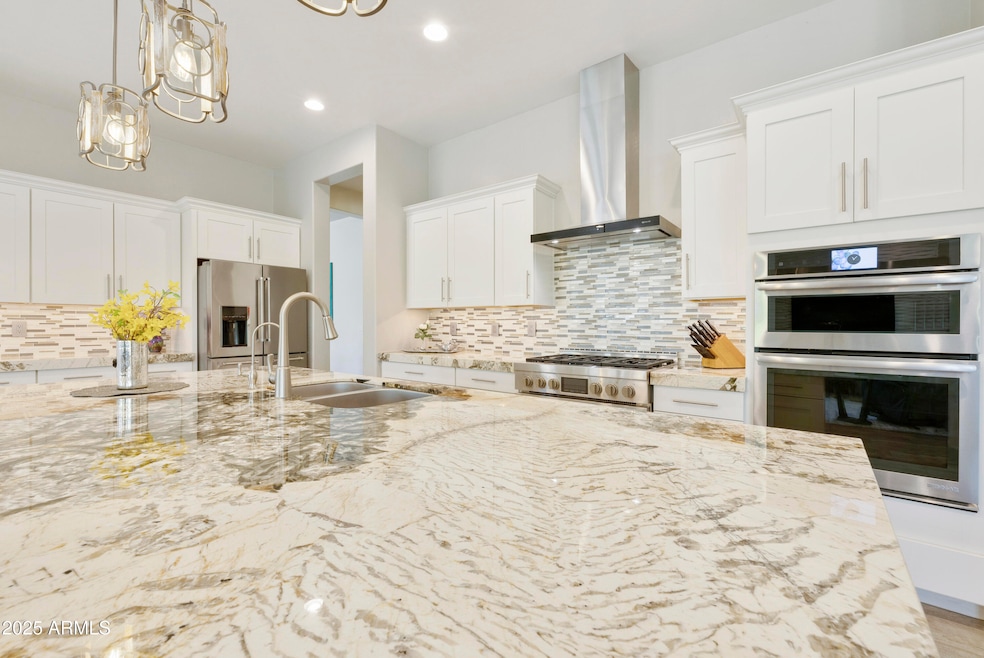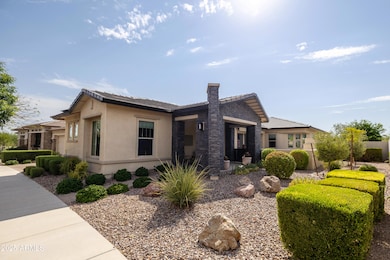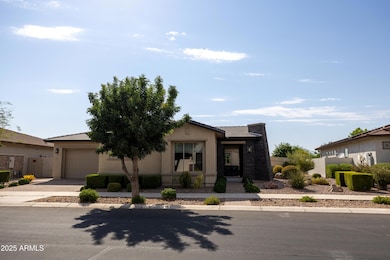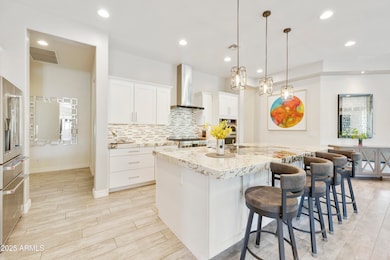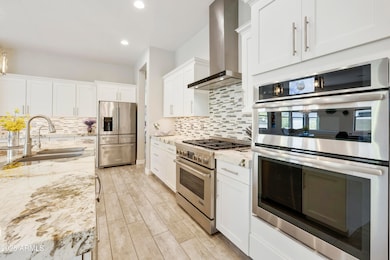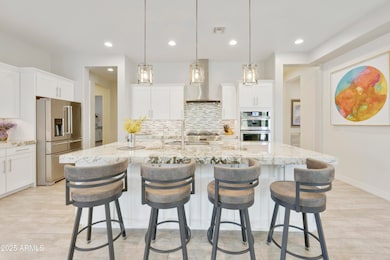5458 S Chatsworth Mesa, AZ 85212
Eastmark NeighborhoodEstimated payment $4,980/month
Highlights
- Fitness Center
- Theater or Screening Room
- Granite Countertops
- Gateway Polytechnic Academy Rated A-
- Family Room with Fireplace
- Heated Community Pool
About This Home
This highly sought after concert floor plan offers an abundance of thoughtful features & comfortable living space. The flexible floor plan includes 2 well-appointed en-suites, each with a W-I closet & private bthm with dual sinks, framed mirrors, & W-I shower. The gourmet kitchen boasts Jenn-Air appliances (3 ovens & gas range), an oversized center island with cabinetry on both sides, & upgraded granite countertops. The wet bar in the flex/dining rm provides an ideal space for entertaining & access through the multi-slider to the gated courtyard with B-I fireplace creates additional entertainment space. The great rm features a stunning stone wall with electric fireplace. The second multi-slider is off the great room & leads to the professionally landscaped yard with extended covered... ...patio & mechanical awning, & B-I BBQ creating an ideal indoor-outdoor living space. The home boarders a walking path & common area, offering a private tranquil setting. Additional features include oversized laundry rm with ample cabinet storage & a utility sink. There is also a den/sitting rm off the primary bdrm, a lg W-I pantry, & custom shutters in most rooms. The open-concept floor plan with wood-look tile T/O creates a cohesive & welcoming atmosphere. In addition, the home offers an extended 2-car garage with overhead storage, a water softener, tankless water heater & 22 seer air conditioners. You will also love the lifestyle at Encore at Eastmark, offering many activities & clubs. Are you looking for pickle ball, tennis, bocci ball, craft rm with 2 kilns, billiard rm, meeting rms, library, Proving Ground Café & many places to make new friends? Then Encore maybe for you!!!
Home Details
Home Type
- Single Family
Est. Annual Taxes
- $4,284
Year Built
- Built in 2016
Lot Details
- 0.27 Acre Lot
- Desert faces the front and back of the property
- Wrought Iron Fence
- Block Wall Fence
- Front and Back Yard Sprinklers
- Sprinklers on Timer
HOA Fees
- $239 Monthly HOA Fees
Parking
- 2 Car Garage
- Oversized Parking
- Garage Door Opener
Home Design
- Wood Frame Construction
- Cellulose Insulation
- Tile Roof
- Stone Exterior Construction
- Stucco
Interior Spaces
- 3,249 Sq Ft Home
- 1-Story Property
- Ceiling Fan
- Double Pane Windows
- Vinyl Clad Windows
- Family Room with Fireplace
- 2 Fireplaces
- Tile Flooring
- Washer and Dryer Hookup
Kitchen
- Breakfast Bar
- Built-In Microwave
- Kitchen Island
- Granite Countertops
Bedrooms and Bathrooms
- 2 Bedrooms
- Remodeled Bathroom
- 2.5 Bathrooms
- Dual Vanity Sinks in Primary Bathroom
Accessible Home Design
- Grab Bar In Bathroom
- No Interior Steps
Eco-Friendly Details
- Mechanical Fresh Air
Outdoor Features
- Covered Patio or Porch
- Outdoor Fireplace
- Built-In Barbecue
Schools
- Adult Elementary And Middle School
- Adult High School
Utilities
- Cooling System Updated in 2023
- Zoned Heating and Cooling System
- Heating System Uses Natural Gas
- Wiring Updated in 2023
- Tankless Water Heater
- High Speed Internet
- Cable TV Available
Listing and Financial Details
- Tax Lot 79
- Assessor Parcel Number 304-35-121
Community Details
Overview
- Association fees include ground maintenance
- Homco Association, Phone Number (928) 778-2293
- Built by AV Homes
- Encore At Eastmark Parcel 9 1 Subdivision, Concert Floorplan
Amenities
- Theater or Screening Room
- Recreation Room
Recreation
- Tennis Courts
- Pickleball Courts
- Fitness Center
- Heated Community Pool
- Lap or Exercise Community Pool
- Community Spa
- Bike Trail
Map
Home Values in the Area
Average Home Value in this Area
Tax History
| Year | Tax Paid | Tax Assessment Tax Assessment Total Assessment is a certain percentage of the fair market value that is determined by local assessors to be the total taxable value of land and additions on the property. | Land | Improvement |
|---|---|---|---|---|
| 2025 | $3,970 | $36,578 | -- | -- |
| 2024 | $4,740 | $34,836 | -- | -- |
| 2023 | $4,740 | $55,950 | $11,190 | $44,760 |
| 2022 | $4,567 | $48,120 | $9,620 | $38,500 |
| 2021 | $4,666 | $44,910 | $8,980 | $35,930 |
| 2020 | $4,509 | $41,870 | $8,370 | $33,500 |
| 2019 | $4,350 | $38,100 | $7,620 | $30,480 |
| 2018 | $4,137 | $34,860 | $6,970 | $27,890 |
| 2017 | $3,960 | $33,010 | $6,600 | $26,410 |
| 2016 | $582 | $3,525 | $3,525 | $0 |
| 2015 | $503 | $2,512 | $2,512 | $0 |
Property History
| Date | Event | Price | List to Sale | Price per Sq Ft |
|---|---|---|---|---|
| 08/19/2025 08/19/25 | For Sale | $830,000 | -- | $255 / Sq Ft |
Purchase History
| Date | Type | Sale Price | Title Company |
|---|---|---|---|
| Cash Sale Deed | $405,116 | Pioneer Title Agency Inc |
Source: Arizona Regional Multiple Listing Service (ARMLS)
MLS Number: 6906677
APN: 304-35-121
- 10049 E Topaz Ave
- 5328 S Wesley Cir
- 5313 S Chatsworth
- 5611 S Feliz
- 10322 E Topaz Ave
- 5250 S Wesley Cir
- 10144 E Toledo Ave
- 5420 S Parrish
- 10060 E Tiger Lily Ave
- 10320 E Tupelo Ave
- 10353 E Trillium Ave
- 10061 E Thatcher Ave
- 9909 E Theia Dr
- 10147 E Thunderbolt Ave
- 10420 E Trillium Ave
- 10345 E Thatcher Ave
- 10150 E Thistle Ave
- 5357 S Archer
- 5723 S Coyote Canyon
- 10311 E Trent Ave
- 10051 E Talon Ave
- 10118 E Tesla Ave
- 9916 E Thornbush Ave
- 10112 E Trent Ave
- 9846 E Talon Ave
- 5747 S Labelle
- 9863 E Tungsten Dr
- 5150 S Inspirian Pkwy
- 9849 E Tahoe Ave
- 5040 S Turbine
- 5029 S Chassis
- 9749 E Tahoe Ave Unit 2
- 9749 E Tahoe Ave
- 5418 S Vincent
- 9814 E Axle Ave
- 9918 E Acceleration Dr
- 10141 E Williams Field Rd
- 9856 E Palladium Dr
- 4830 S Ferric
- 4839 S Ferric
