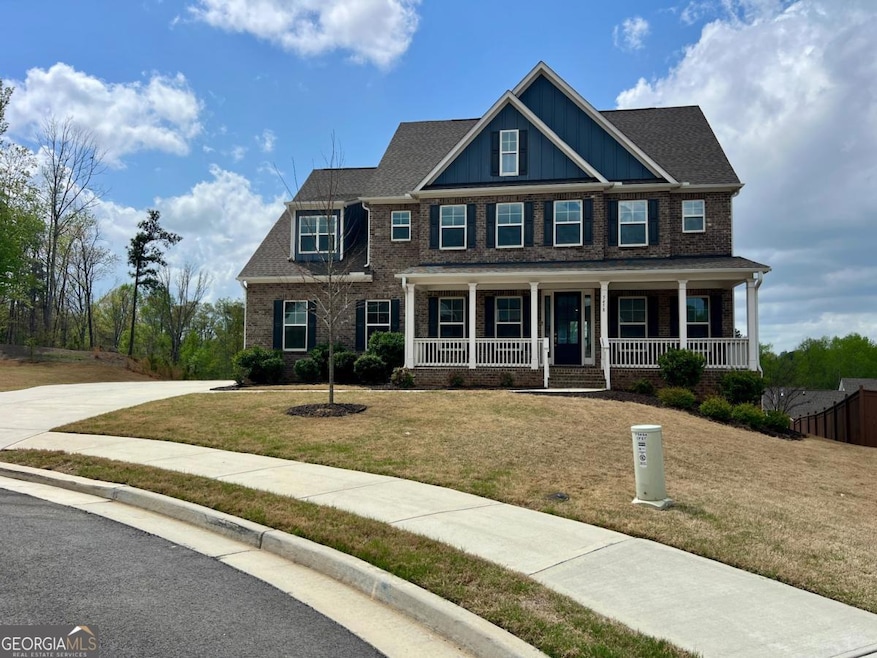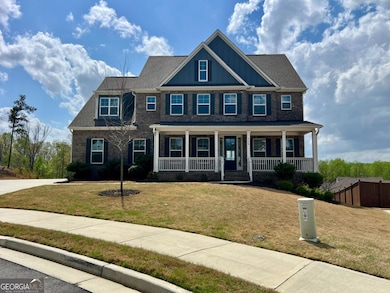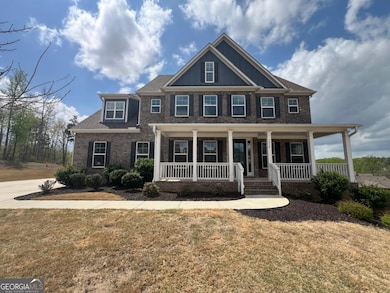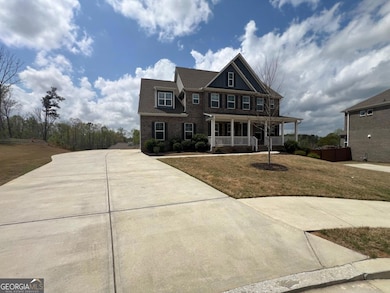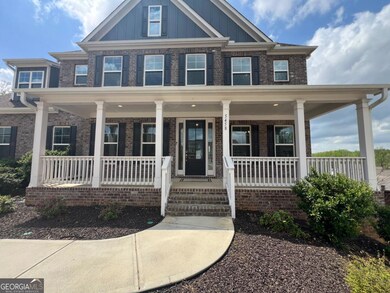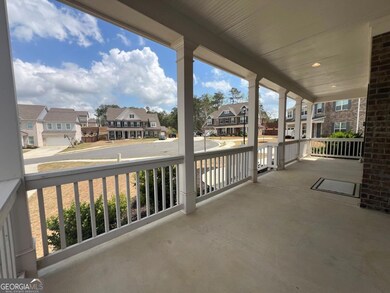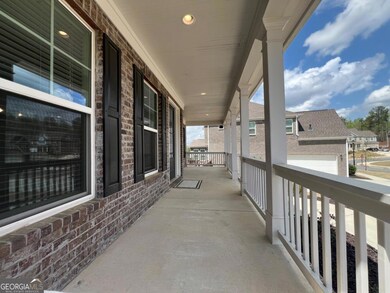5458 Summer Pine Place Buford, GA 30518
Estimated payment $4,763/month
Highlights
- Dining Room Seats More Than Twelve
- Traditional Architecture
- Home Office
- Deck
- Game Room
- Breakfast Room
About This Home
Don't miss this stunning 4 sided brick, 7 bedroom, 5 1/2 bath, 2 story home on a full finished basement in the highly desired BUFORD CITY SCHOOL district, situated on a cul-de-sac lot in the prestigious Summerlyn neighborhood. The inviting covered front porch welcomes you into the main floor foyer leading into the formal dining room and office with french doors, all with well appointed wainscoting. The gourmet kitchen boast black and stainless steel appliances including a gas cooktop, double ovens, microwave, dishwasher, a large one bowl modern sink and a butlers pantry. It has a large kitchen island with upgraded pendant lighting and attached breakfast room. The kitchen has an abundant amount of storage for all your essentials and more and plenty of room to prep meals on the gorgeous spacious quartz countertops. The covered back deck is perfect for enjoying your favorite morning and/or evening beverage and overlooks amazing, breathtaking sunsets. With luxury vinyl plank flooring throughout the main floor, this home is a show stopper! Upstairs there are 5 more bedrooms, all with walk in closets and 3 full baths. One room was upgraded and can be used as an enormous media room, game room or upstairs living room. Double doors lead in to the ownerCOs suite complete with His/Hers walk in closets, a spa en suite bath including 2 vanities with tons of storage, an oversized shower with double shower heads and a bench seat and a separate private toilet room. The upstairs laundry room is conveniently located and has plenty of cabinets for storage and a utility sink. In the basement there is an additional family room for game night or movie time, an additional bedroom with a large walk in closet and a full bath. There is an exercise room, utility room and an additional storage room. This home has over $80,000.00 in builder and homeowner upgrades. Schedule your showing now. You won't want to miss this one!!!
Home Details
Home Type
- Single Family
Est. Annual Taxes
- $2,821
Year Built
- Built in 2021
Lot Details
- 0.37 Acre Lot
- Cul-De-Sac
HOA Fees
- $83 Monthly HOA Fees
Home Design
- Traditional Architecture
- Composition Roof
- Four Sided Brick Exterior Elevation
Interior Spaces
- 2-Story Property
- Tray Ceiling
- Ceiling Fan
- Pendant Lighting
- Double Pane Windows
- Entrance Foyer
- Family Room with Fireplace
- Dining Room Seats More Than Twelve
- Home Office
- Game Room
- Pull Down Stairs to Attic
- Fire and Smoke Detector
Kitchen
- Breakfast Room
- Breakfast Bar
- Double Oven
- Cooktop
- Microwave
- Dishwasher
- Kitchen Island
- Disposal
Flooring
- Carpet
- Vinyl
Bedrooms and Bathrooms
- Walk-In Closet
- Double Vanity
Laundry
- Laundry Room
- Laundry on upper level
Finished Basement
- Basement Fills Entire Space Under The House
- Interior Basement Entry
- Finished Basement Bathroom
- Natural lighting in basement
Parking
- 2 Car Garage
- Parking Accessed On Kitchen Level
- Side or Rear Entrance to Parking
- Garage Door Opener
Outdoor Features
- Balcony
- Deck
- Patio
- Porch
Location
- Property is near schools
- Property is near shops
Schools
- Buford Elementary And Middle School
- Buford High School
Utilities
- Forced Air Heating and Cooling System
- Underground Utilities
Community Details
- $1,000 Initiation Fee
- Association fees include ground maintenance, reserve fund
- Summerlyn Subdivision
Map
Home Values in the Area
Average Home Value in this Area
Tax History
| Year | Tax Paid | Tax Assessment Tax Assessment Total Assessment is a certain percentage of the fair market value that is determined by local assessors to be the total taxable value of land and additions on the property. | Land | Improvement |
|---|---|---|---|---|
| 2025 | $7,378 | $357,760 | $61,200 | $296,560 |
| 2024 | $7,278 | $347,320 | $61,200 | $286,120 |
| 2023 | $2,467 | $291,760 | $46,160 | $245,600 |
| 2022 | $2,391 | $271,360 | $51,240 | $220,120 |
| 2021 | $60 | $6,200 | $6,200 | $0 |
Property History
| Date | Event | Price | List to Sale | Price per Sq Ft | Prior Sale |
|---|---|---|---|---|---|
| 12/16/2025 12/16/25 | Price Changed | $850,000 | -5.0% | -- | |
| 10/10/2025 10/10/25 | Price Changed | $895,000 | -5.8% | -- | |
| 04/13/2025 04/13/25 | For Sale | $950,000 | 0.0% | -- | |
| 04/10/2025 04/10/25 | Pending | -- | -- | -- | |
| 04/04/2025 04/04/25 | For Sale | $950,000 | +45.5% | -- | |
| 10/20/2021 10/20/21 | Sold | $652,960 | 0.0% | $145 / Sq Ft | View Prior Sale |
| 01/27/2021 01/27/21 | For Sale | $652,960 | -- | $145 / Sq Ft |
Purchase History
| Date | Type | Sale Price | Title Company |
|---|---|---|---|
| Limited Warranty Deed | $652,960 | -- |
Mortgage History
| Date | Status | Loan Amount | Loan Type |
|---|---|---|---|
| Open | $250,000 | New Conventional |
Source: Georgia MLS
MLS Number: 10494382
APN: 08-00151-02-094
- 5220 Wild Cedar Dr
- 5388 Frazer Rd
- 5385 Timber Wild Ln
- 981 Atlanta Hwy
- 3984 Crimson Ridge Way
- 6201 Southport Dr
- 6225 S Port Dr
- 3907 Rustic Pine Ln
- 6169 Stillwater Trail
- 6311 Brookridge Dr
- 6672 Parsons St
- 6088 Wade Orr Rd
- 6664 Parsons St
- 6732 Willowbrook Trail
- 4653 Whispering Pines
- 4653 Whispering Pines Unit 449
- 6736 Leigh St
- 6737 Leigh St
- 6745 Leigh St
- 6104 Saddlehorse Dr
- 6157 Orville Dr
- 6741 Leigh St
- 6205 Sweetgum Trail
- 6072 Devonshire Dr Unit 1
- 6462 Waypoint St Unit Atlanta
- 6462 Waypoint St Unit Dover
- 3302 N Bogan Rd
- 409 Thunder Rd
- 407 Thunder Rd
- 6441 Wildwood Trail
- 6567 Tahiti Way
- 6243 Shoreview Cir
- 7253 Mulberry Trace Ln
- 6869 Lake Overlook Ln
- 5834 Bridgeport Ct
- 6436 Portside Way
- 6614 Splashwater Dr
- 6616 Splashwater Dr
- 5045 Old Orr Rd
- 6148 Lanier Harbor Landing
