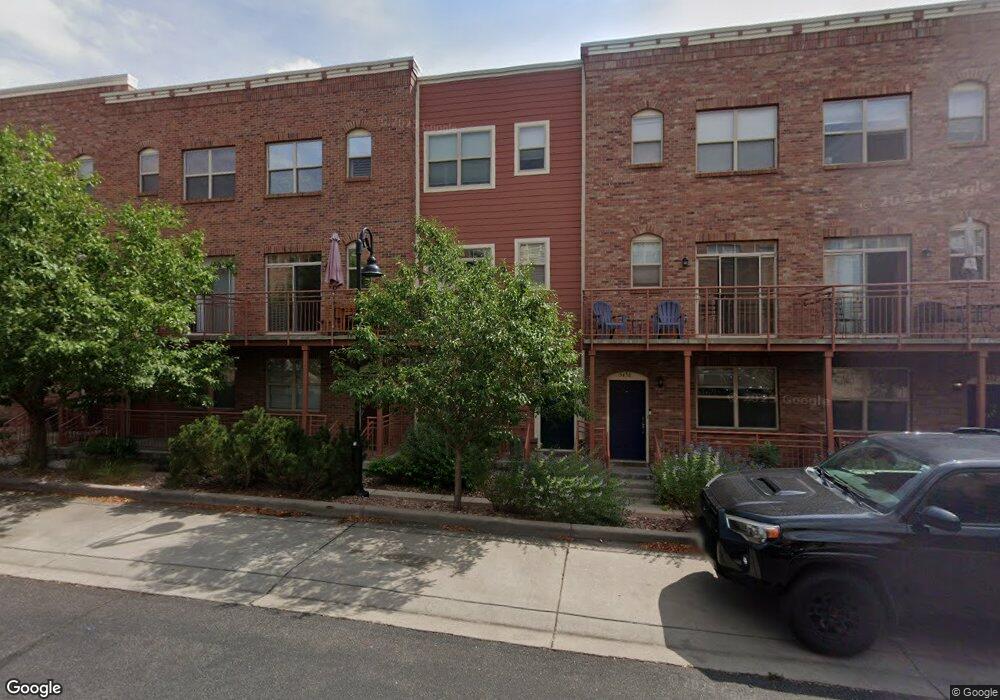5458 Zephyr Ct Unit 5458 Arvada, CO 80002
Estimated Value: $503,256 - $542,000
3
Beds
3
Baths
1,520
Sq Ft
$345/Sq Ft
Est. Value
About This Home
This home is located at 5458 Zephyr Ct Unit 5458, Arvada, CO 80002 and is currently estimated at $525,064, approximately $345 per square foot. 5458 Zephyr Ct Unit 5458 is a home located in Jefferson County with nearby schools including Lawrence Elementary School, Arvada K-8, and North Arvada Middle School.
Ownership History
Date
Name
Owned For
Owner Type
Purchase Details
Closed on
Mar 17, 2022
Sold by
Seca Holdings Llc
Bought by
Mckune Madeline
Current Estimated Value
Home Financials for this Owner
Home Financials are based on the most recent Mortgage that was taken out on this home.
Original Mortgage
$504,400
Outstanding Balance
$472,528
Interest Rate
4.16%
Mortgage Type
New Conventional
Estimated Equity
$52,536
Purchase Details
Closed on
May 1, 2013
Sold by
Sedgwick William B
Bought by
Seca Holdings Llc
Purchase Details
Closed on
Sep 7, 2005
Sold by
Norstar Residential Lllp
Bought by
Sedgwick William B and Sedgwick Heidi J
Home Financials for this Owner
Home Financials are based on the most recent Mortgage that was taken out on this home.
Original Mortgage
$169,152
Interest Rate
6%
Mortgage Type
Fannie Mae Freddie Mac
Create a Home Valuation Report for This Property
The Home Valuation Report is an in-depth analysis detailing your home's value as well as a comparison with similar homes in the area
Home Values in the Area
Average Home Value in this Area
Purchase History
| Date | Buyer | Sale Price | Title Company |
|---|---|---|---|
| Mckune Madeline | $520,000 | First American Title | |
| Seca Holdings Llc | $115,000 | None Available | |
| Sedgwick William B | $211,441 | -- | |
| Norstar Residential Lllp | -- | Fahtco |
Source: Public Records
Mortgage History
| Date | Status | Borrower | Loan Amount |
|---|---|---|---|
| Open | Mckune Madeline | $504,400 | |
| Previous Owner | Norstar Residential Lllp | $169,152 | |
| Closed | Mckune Madeline | $201 |
Source: Public Records
Tax History Compared to Growth
Tax History
| Year | Tax Paid | Tax Assessment Tax Assessment Total Assessment is a certain percentage of the fair market value that is determined by local assessors to be the total taxable value of land and additions on the property. | Land | Improvement |
|---|---|---|---|---|
| 2024 | $3,038 | $31,317 | $6,332 | $24,985 |
| 2023 | $3,038 | $31,317 | $6,332 | $24,985 |
| 2022 | $2,470 | $25,217 | $4,379 | $20,838 |
| 2021 | $2,510 | $25,943 | $4,505 | $21,438 |
| 2020 | $2,386 | $24,725 | $4,290 | $20,435 |
| 2019 | $2,354 | $24,725 | $4,290 | $20,435 |
| 2018 | $2,082 | $21,266 | $3,600 | $17,666 |
| 2017 | $1,906 | $21,266 | $3,600 | $17,666 |
| 2016 | $1,894 | $19,900 | $5,572 | $14,328 |
| 2015 | $1,619 | $19,900 | $5,572 | $14,328 |
| 2014 | $1,619 | $15,992 | $2,229 | $13,763 |
Source: Public Records
Map
Nearby Homes
- 5465 Zephyr St Unit 201
- 5409 Zephyr Ct Unit 5409
- 5419 Allison St Unit G
- 7931 W 55th Ave Unit 308
- 5396 Balsam St
- 5320 Allison St Unit 106
- 8237 W 54th Ave Unit 2
- 5300 Balsam St
- 5223 Allison Way Unit D
- 5290 Balsam St Unit 300004426
- 0000S Balsam St Unit 1
- 0000N Balsam St Unit 1
- 5402 Carr St Unit 102
- 5225 Balsam St Unit 1
- 5225 Balsam St Unit 5
- 5225 Balsam St Unit 7
- 7707 Ralston Rd
- 5600 Dover St
- 8408 W 52nd Ave
- 8083 W 51st Place Unit 204
- 5456 Zephyr Ct Unit 5456
- 5452 Zephyr Ct Unit 5452
- 5466 Zephyr Ct Unit 5466
- 5476 Zephyr Ct Unit 5476
- 5448 Zephyr Ct Unit 5448
- 5468 Zephyr Ct Unit 5468
- 5438 Zephyr Ct Unit 5438
- 5436 Zephyr Ct Unit 5436
- 5465 Zephyr St Unit 203
- 5465 Zephyr St Unit 202
- 5465 Zephyr St Unit 200
- 5465 Zephyr St Unit 102
- 5465 Zephyr St Unit 101
- 5486 Zephyr Ct Unit 5486
- 5457 Zephyr Ct Unit 5457
- 5459 Zephyr Ct Unit 5459
- 5453 Zephyr Ct Unit 5453
- 5449 Zephyr Ct Unit 5449
- 5467 Zephyr Ct Unit 5467
- 5477 Zephyr Ct Unit 5477
