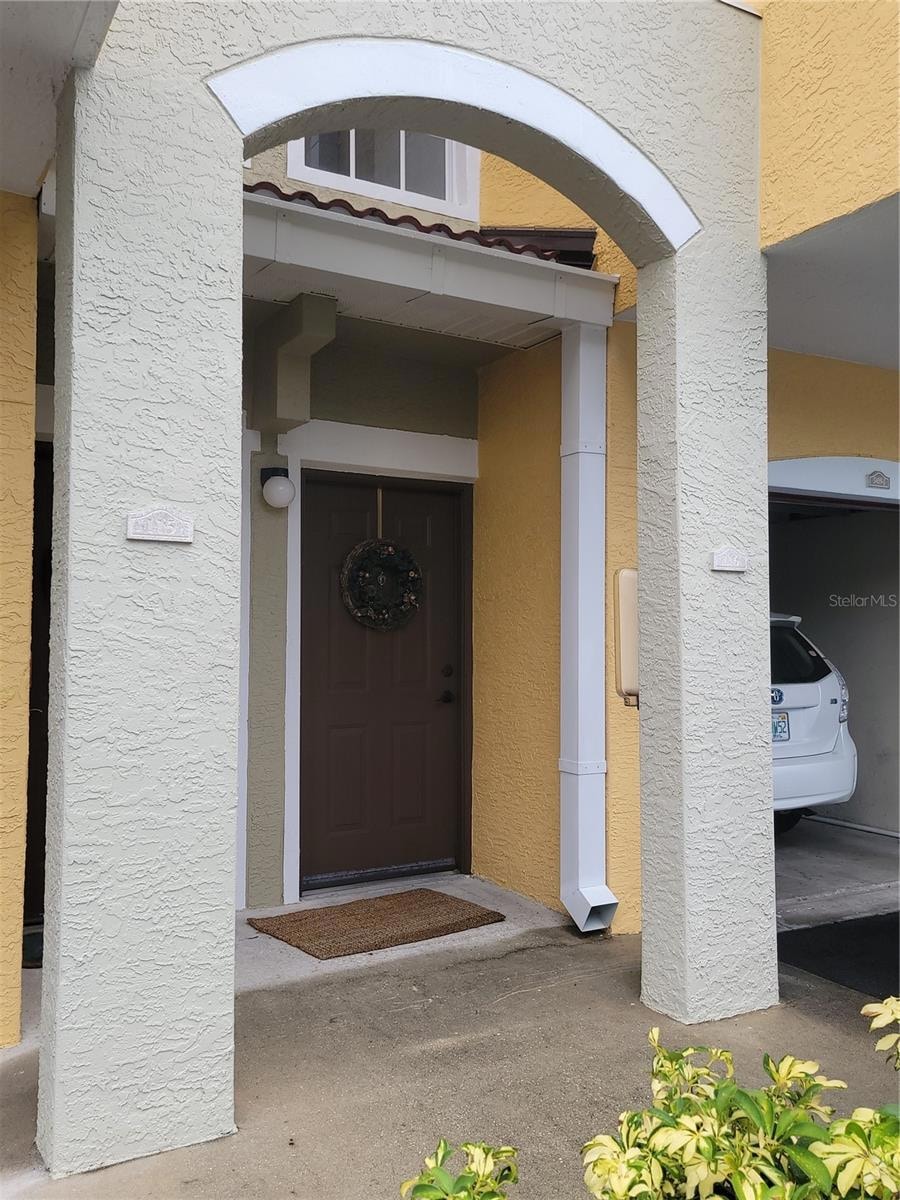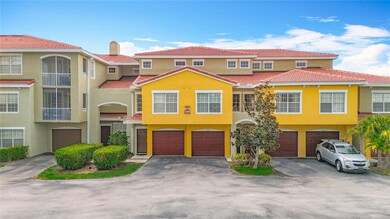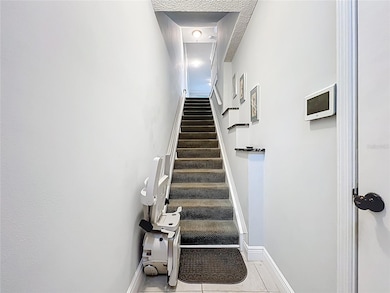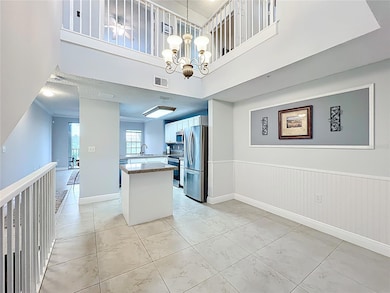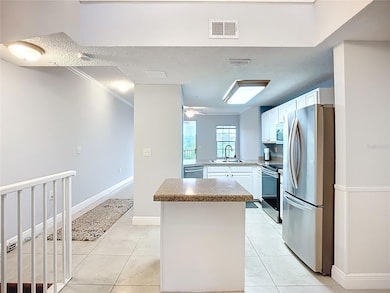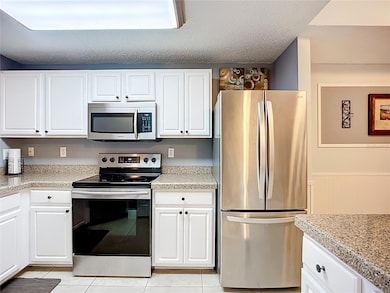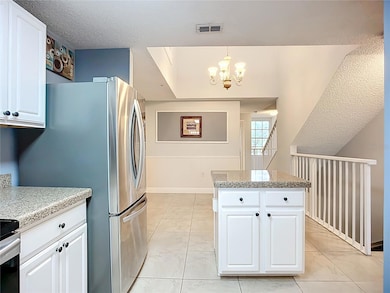
5459 Bentgrass Dr Unit 2116 Sarasota, FL 34235
Estimated payment $2,486/month
Highlights
- Fitness Center
- Gated Community
- Clubhouse
- Booker High School Rated A-
- View of Trees or Woods
- Cathedral Ceiling
About This Home
Looking for a Sarasota Townhome with resort style amenities? Don’t miss this 3 Bedroom, 2 Bath spacious three story home in beautiful Las Palmas near UTC Mall. As you enter Las Palmas via its private road with gated entry you will appreciate its quiet and beautifully maintained mature landscape and Mediterranean influenced architecture. From the ample surface parking and your ground-level 1 car garage, you access via your entry foyer and head upstairs to the second story main living areas. At the top of the stairs as you enter the open kitchen that forms the hub of the home, you'll be captivated by the two story soaring ceilings, encircled by the elevated catwalk that forms the 3rd floor walkway. The soaring open ceiling makes the interior light and bright throughout. The main living area includes the kitchen, dinette, living room with slider to east facing lanai, 2nd bathroom and 3rd bedroom. The kitchen features granite counters, breakfast bar, cooking island, pantry, plus an adjoining dining area. On the 3rd floor you’ll find both the 2nd and primary bedrooms. The primary bedroom with ensuite bath features a large walk-in closet, dual sinks, tub-shower combo, private toilet room and 2nd entry to walkway and laundry room. Recent upgrades include new roof 2024, HVAC 2024, hot water tank 2021. Las Palmas is a gated community with welcoming amenities: two clubhouses with heated pools, two fitness centers, tennis courts that also host pickle ball, and a clubhouse with billiards and an outdoor kitchen which includes electric grills, a car wash station, a dog park, and even extra storage for RVs and large trucks. Las Palmas is conveniently located to the famous UTC MALL provides shopping, dining and entertainment, the new Mote Aquarium is under construction and don’t miss the fun at Pop Stroke golf! Make this your Florida lifestyle!
Listing Agent
DALTON WADE INC Brokerage Phone: 888-668-8283 License #3348670 Listed on: 06/01/2025

Townhouse Details
Home Type
- Townhome
Est. Annual Taxes
- $2,071
Year Built
- Built in 2002
HOA Fees
- $763 Monthly HOA Fees
Parking
- 1 Car Attached Garage
Home Design
- Slab Foundation
- Tile Roof
- Block Exterior
- Stucco
Interior Spaces
- 1,615 Sq Ft Home
- 3-Story Property
- Cathedral Ceiling
- Ceiling Fan
- Window Treatments
- Living Room
- Views of Woods
Kitchen
- Eat-In Kitchen
- Breakfast Bar
- Dinette
- Range
- Microwave
- Dishwasher
- Granite Countertops
- Disposal
Flooring
- Carpet
- Ceramic Tile
Bedrooms and Bathrooms
- 3 Bedrooms
- Primary Bedroom Upstairs
- En-Suite Bathroom
- Walk-In Closet
- 2 Full Bathrooms
- Tall Countertops In Bathroom
- Single Vanity
- Private Water Closet
- Bathtub with Shower
Laundry
- Laundry on upper level
- Dryer
- Washer
Accessible Home Design
- Stairway
- Accessibility Features
- Stair Lift
Outdoor Features
- Balcony
- Exterior Lighting
Schools
- Emma E. Booker Elementary School
- Booker Middle School
- Booker High School
Utilities
- Central Air
- Heat Pump System
- Vented Exhaust Fan
- Thermostat
- Underground Utilities
- Electric Water Heater
- Cable TV Available
Additional Features
- Reclaimed Water Irrigation System
- West Facing Home
Listing and Financial Details
- Visit Down Payment Resource Website
- Tax Lot 2-116
- Assessor Parcel Number 0015011042
Community Details
Overview
- Association fees include cable TV, common area taxes, pool, escrow reserves fund, insurance, internet, maintenance structure, ground maintenance, management, pest control, private road, recreational facilities, security
- Las Palmas, Dan Slattery Association, Phone Number (941) 377-7700
- Las Palmas Community
- Las Palmas Of Sarasota Subdivision
- Association Owns Recreation Facilities
Amenities
- Clubhouse
- Community Mailbox
Recreation
- Tennis Courts
- Community Playground
- Fitness Center
- Community Pool
- Dog Park
Pet Policy
- 1 Pet Allowed
- Dogs and Cats Allowed
- Large pets allowed
Security
- Gated Community
Map
Home Values in the Area
Average Home Value in this Area
Tax History
| Year | Tax Paid | Tax Assessment Tax Assessment Total Assessment is a certain percentage of the fair market value that is determined by local assessors to be the total taxable value of land and additions on the property. | Land | Improvement |
|---|---|---|---|---|
| 2024 | $1,947 | $164,098 | -- | -- |
| 2023 | $1,947 | $159,318 | $0 | $0 |
| 2022 | $1,899 | $154,678 | $0 | $0 |
| 2021 | $1,875 | $150,173 | $0 | $0 |
| 2020 | $1,865 | $148,100 | $0 | $148,100 |
| 2019 | $1,803 | $146,100 | $0 | $146,100 |
| 2018 | $2,223 | $148,100 | $0 | $148,100 |
| 2017 | $2,152 | $128,548 | $0 | $0 |
| 2016 | $2,093 | $135,800 | $0 | $135,800 |
| 2015 | $1,951 | $119,000 | $0 | $119,000 |
| 2014 | $2,024 | $87,800 | $0 | $0 |
Property History
| Date | Event | Price | Change | Sq Ft Price |
|---|---|---|---|---|
| 06/01/2025 06/01/25 | For Sale | $279,900 | +45.8% | $173 / Sq Ft |
| 04/10/2018 04/10/18 | Sold | $192,000 | -0.5% | $119 / Sq Ft |
| 03/17/2018 03/17/18 | Pending | -- | -- | -- |
| 03/14/2018 03/14/18 | Price Changed | $193,000 | -1.0% | $120 / Sq Ft |
| 02/19/2018 02/19/18 | Price Changed | $195,000 | -2.0% | $121 / Sq Ft |
| 02/06/2018 02/06/18 | For Sale | $199,000 | -- | $123 / Sq Ft |
Purchase History
| Date | Type | Sale Price | Title Company |
|---|---|---|---|
| Warranty Deed | $192,000 | Integrity Title Services Inc | |
| Quit Claim Deed | -- | None Available | |
| Warranty Deed | $128,000 | Dba Freedom Title Agency | |
| Corporate Deed | $204,400 | Jacksonville Title & Tr Llc |
Mortgage History
| Date | Status | Loan Amount | Loan Type |
|---|---|---|---|
| Open | $109,000 | New Conventional |
Similar Homes in Sarasota, FL
Source: Stellar MLS
MLS Number: A4654512
APN: 0015-01-1042
- 5711 Bentgrass Dr Unit 19203
- 5401 Bentgrass Dr Unit 1113
- 5552 Bentgrass Dr Unit 7301
- 5691 Bentgrass Dr Unit 15101
- 5601 Bentgrass Dr Unit 10105
- 5681 Bentgrass Dr Unit 13201
- 5401 Bentgrass Dr Unit 1302
- 5700 Bentgrass Dr Unit 209
- 5450 Bentgrass Dr Unit 5301
- 5701 Bentgrass Dr Unit 18203
- 5601 Bentgrass Dr Unit 10115
- 5552 Bentgrass Dr Unit 7116
- 5700 Bentgrass Dr Unit 16211
- 4990 Baraldi Cir Unit 101
- 5401 Bentgrass Dr Unit 1118
- 4751 Travini Cir Unit 4108
- 5001 Baraldi Cir Unit 22202
- 4751 Travini Cir Unit 4116
- 5459 Bentgrass Dr Unit 2304
- 4505 Kingsmere Unit 2
- 4980 Baraldi Cir Unit 17103
- 5721 Bentgrass Dr Unit 208
- 5001 Baraldi Cir Unit 22212
- 5500 Bentgrass Dr Unit 6110
- 5681 Bentgrass Dr Unit 13102
- 5601 Bentgrass Dr Unit 10102
- 5711 Bentgrass Dr Unit 202
- 5681 Bentgrass Dr Unit 13201
- 5600 Bentgrass Dr Unit 302
- 5691 Bentgrass Dr Unit 15101
- 5551 Bentgrass Dr Unit 204
- 5711 Bentgrass Dr Unit 19204
- 5551 Bentgrass Dr Unit 11303
- 5711 Bentgrass Dr Unit 19203
- 5701 Bentgrass Dr Unit 18203
- 5551 Bentgrass Dr Unit 303
- 5601 Bentgrass Dr Unit 301
- 5681 Bentgrass Dr
- 4440 Weybridge Unit 80
- 4570 Weybridge Unit 32
