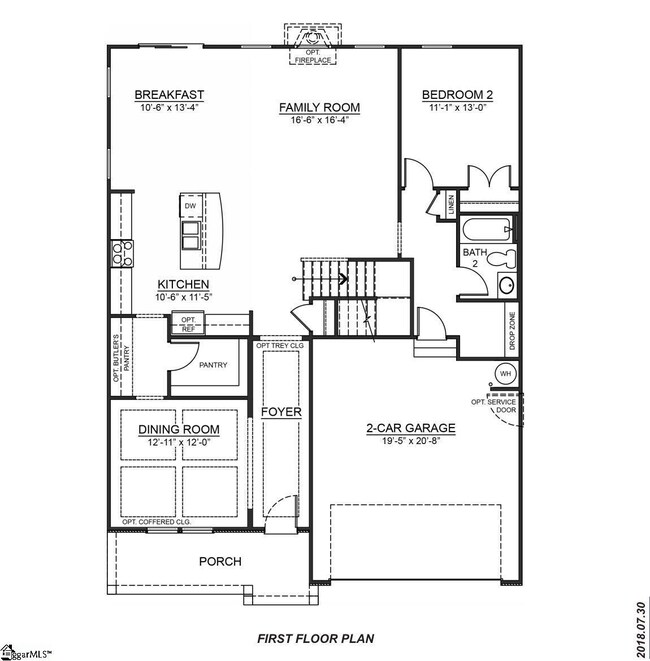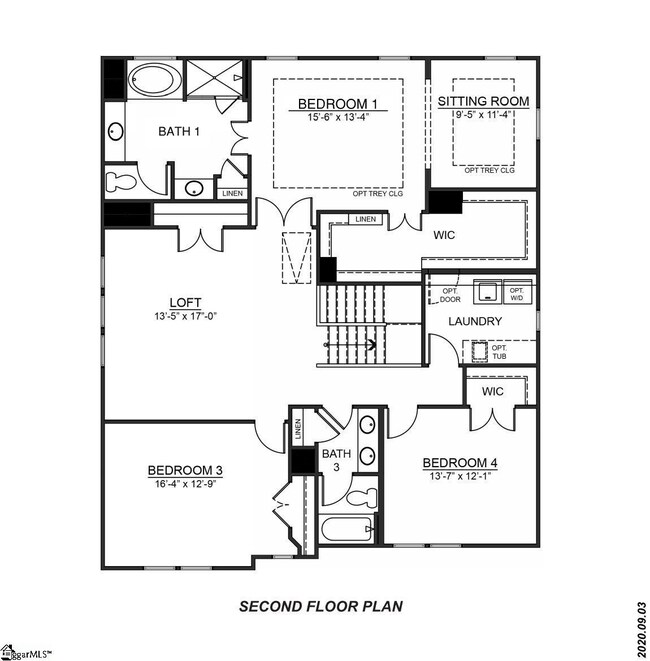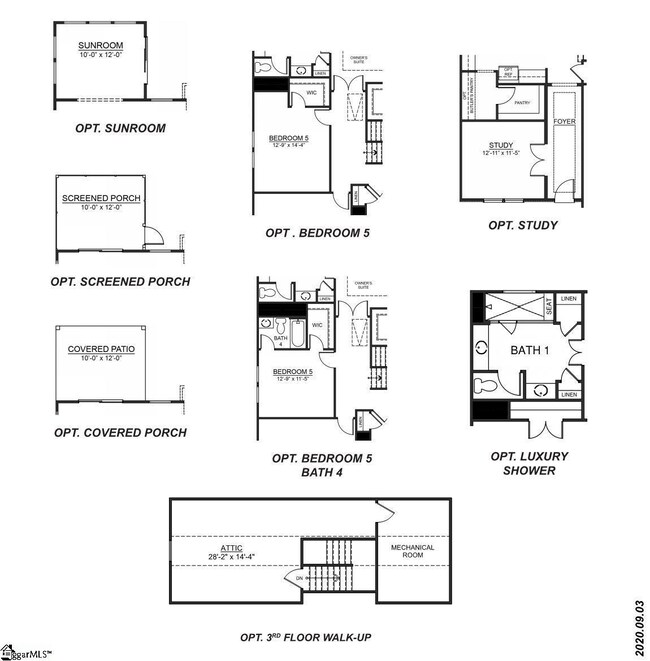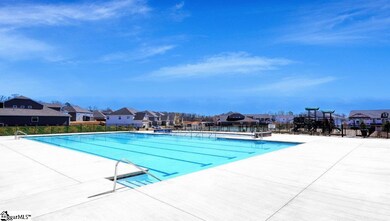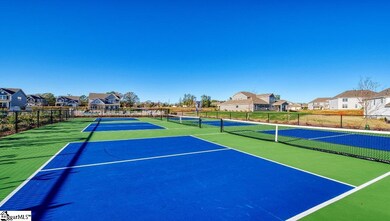
5459 Cherwell Ave Boiling Springs, SC 29316
Estimated Value: $405,000 - $436,000
Highlights
- Open Floorplan
- Bonus Room
- Solid Surface Countertops
- Boiling Springs Middle School Rated A-
- Great Room
- Walk-In Pantry
About This Home
As of January 2024The Hampshire is a stunning 3,119 square foot two-story floor plan with 4 bedrooms and 3 bathrooms, with 1 and 1 on the main level! . The dining room which continues through the butlers pantry and LARGE walk-in pantry into the open kitchen. You have a breakfast nook and huge family room. This kitchen is sure to have you fall in love with this home with the spacious corner pantry,quartz counter tops, stainless steel appliances, and island. With 3 additional bedroom upstairs, including the primary bedroom. The primary bedrooms include a connected primary bathroom and large walk in closet. You have a seating area in the primary suite with a large walk-in closet. With all these features plus the 9-foot ceilings, smarthome technology and gas fireplace you are surely able to turn this house into your next home! Home and community information, including pricing, included features, terms, availability and amenities, are subject to change and prior sale at any time without notice. Square footage are approximate. Pictures, photographs, colors, features, and sizes are for illustration purposes only and will vary from the homes as built.
Last Agent to Sell the Property
Jens Nielsen
D.R. Horton License #134125 Listed on: 09/19/2023
Home Details
Home Type
- Single Family
Est. Annual Taxes
- $433
Year Built
- Built in 2023
Lot Details
- 0.39 Acre Lot
- Level Lot
HOA Fees
- $38 Monthly HOA Fees
Parking
- 2 Car Attached Garage
Home Design
- Home to be built
- Patio Home
- Slab Foundation
- Architectural Shingle Roof
- Stone Exterior Construction
- Hardboard
Interior Spaces
- 3,119 Sq Ft Home
- 3,000-3,199 Sq Ft Home
- 2-Story Property
- Open Floorplan
- Fireplace With Gas Starter
- Great Room
- Breakfast Room
- Dining Room
- Bonus Room
- Fire and Smoke Detector
Kitchen
- Walk-In Pantry
- Gas Oven
- Gas Cooktop
- Built-In Microwave
- Dishwasher
- Solid Surface Countertops
Flooring
- Carpet
- Laminate
Bedrooms and Bathrooms
- 4 Bedrooms | 1 Main Level Bedroom
- Walk-In Closet
- 3 Full Bathrooms
- Dual Vanity Sinks in Primary Bathroom
Laundry
- Laundry Room
- Laundry on upper level
- Washer and Electric Dryer Hookup
Outdoor Features
- Patio
Schools
- Sugar Ridge Elementary School
- Boiling Springs Middle School
- Boiling Springs High School
Utilities
- Forced Air Heating and Cooling System
- Electric Water Heater
Community Details
- Built by D.R. Horton
- Pine Valley Subdivision, Hampshire Floorplan
- Mandatory home owners association
Listing and Financial Details
- Assessor Parcel Number 2-50-00-600.64
Similar Homes in Boiling Springs, SC
Home Values in the Area
Average Home Value in this Area
Mortgage History
| Date | Status | Borrower | Loan Amount |
|---|---|---|---|
| Closed | Munk Kimberly A | $139,900 |
Property History
| Date | Event | Price | Change | Sq Ft Price |
|---|---|---|---|---|
| 01/11/2024 01/11/24 | Sold | $419,900 | 0.0% | $140 / Sq Ft |
| 11/08/2023 11/08/23 | Price Changed | $419,900 | -3.9% | $140 / Sq Ft |
| 09/19/2023 09/19/23 | For Sale | $436,955 | -- | $146 / Sq Ft |
Tax History Compared to Growth
Tax History
| Year | Tax Paid | Tax Assessment Tax Assessment Total Assessment is a certain percentage of the fair market value that is determined by local assessors to be the total taxable value of land and additions on the property. | Land | Improvement |
|---|---|---|---|---|
| 2024 | $433 | $2,700 | $2,700 | -- |
| 2023 | $433 | $306 | $306 | $0 |
Agents Affiliated with this Home
-
J
Seller's Agent in 2024
Jens Nielsen
D.R. Horton
(801) 369-0673
112 in this area
122 Total Sales
-
Michelle Klenotiz
M
Seller Co-Listing Agent in 2024
Michelle Klenotiz
D.R. Horton
(864) 630-9452
246 in this area
327 Total Sales
-
Laura Schwartz

Buyer's Agent in 2024
Laura Schwartz
Allen Tate - Greenville/Simp.
(864) 630-8970
1 in this area
76 Total Sales
Map
Source: Greater Greenville Association of REALTORS®
MLS Number: 1508575
APN: 2-50-00-600.64
- 5459 Cherwell Ave
- 5446 Cherwell Ave
- 4092 Moffre Dr
- 4104 Annabel Dr
- 5455 Cherwell Ave
- 5443 Cherwell Ave
- 4097 Moffre Dr
- 5447 Cherwell Ave
- 4105 Moffre Dr
- 4089 Moffre Dr
- 5430 Cherwell Ave
- 4085 Moffre Dr
- 4085 Annabel Dr
- 5123 Pratt Dr
- 5119 Pratt Dr
- 4115 Moffre Dr
- 5438 Cherwell Ave
- 5431 Cherwell Ave
- 5435 Cherwell Ave

