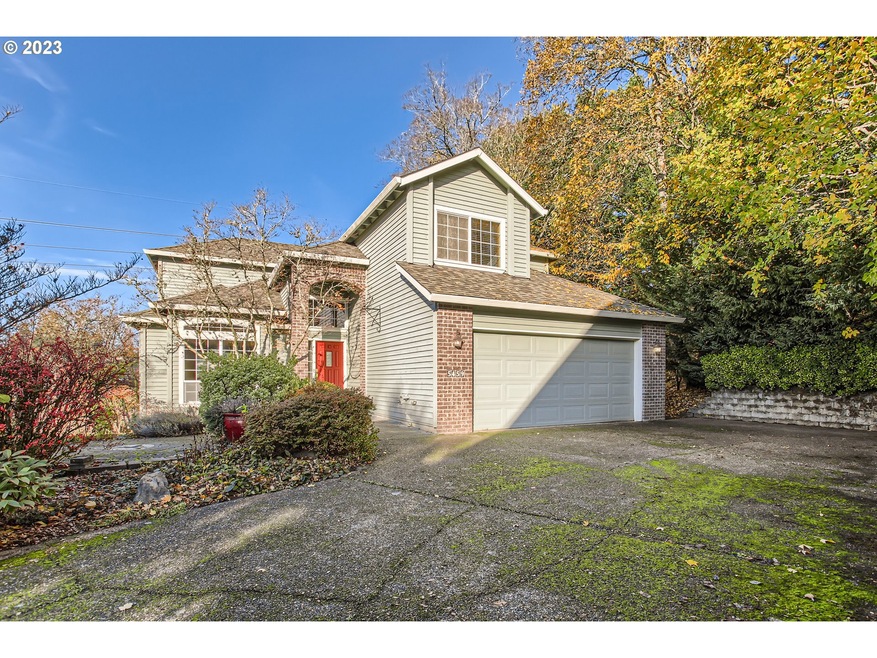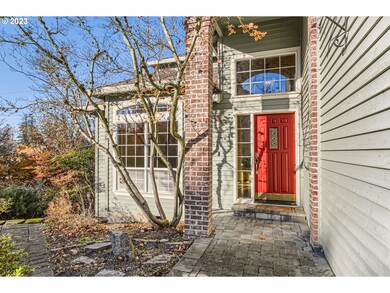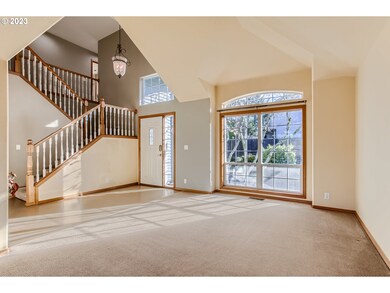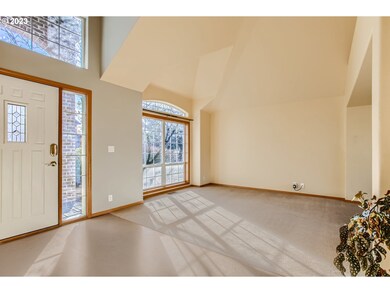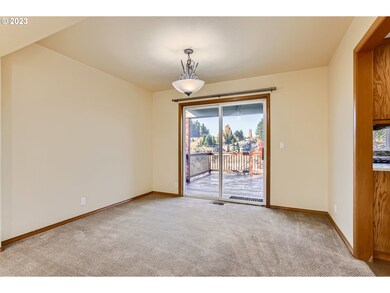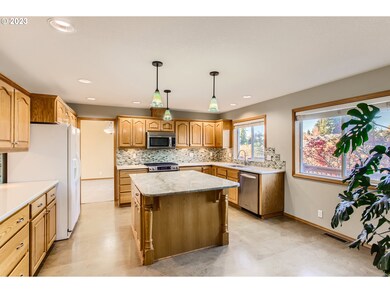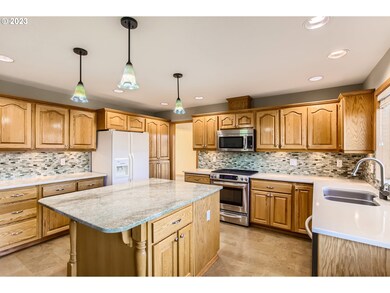
5459 NW Lianna Way Portland, OR 97229
Highlights
- Covered Deck
- Adjacent to Greenbelt
- Traditional Architecture
- Sato Elementary School Rated A
- Vaulted Ceiling
- Park or Greenbelt View
About This Home
As of March 2024VA Buyers- opportunity to assume loan at 2.5 percent!*Subject to qualification. Tucked away for tranquility, this Bethany home offers nature views from every window, creating a peaceful escape. The updated kitchen, adorned with quartz and granite, opens to a new deck overlooking green space. California Closet transformed the fourth bedroom into a chic dressing room, easily converted back. Paved patio leads to low-maintenance gardens. No HOA dues. Proximity to Bethany Village and diverse dining options. Embrace refined living in this charming abode.
Last Agent to Sell the Property
All Professionals Real Estate Brokerage Email: allprofessionalsre@gmail.com License #200604375 Listed on: 11/20/2023
Home Details
Home Type
- Single Family
Est. Annual Taxes
- $6,297
Year Built
- Built in 1996
Lot Details
- 5,662 Sq Ft Lot
- Adjacent to Greenbelt
- Dog Run
- Flag Lot
- Gentle Sloping Lot
Parking
- 2 Car Attached Garage
- Garage on Main Level
- Driveway
- Off-Street Parking
Home Design
- Traditional Architecture
- Composition Roof
- Concrete Perimeter Foundation
- Cedar
Interior Spaces
- 2,093 Sq Ft Home
- 2-Story Property
- Central Vacuum
- Vaulted Ceiling
- Self Contained Fireplace Unit Or Insert
- Electric Fireplace
- Double Pane Windows
- Vinyl Clad Windows
- Family Room
- Living Room
- Dining Room
- Park or Greenbelt Views
- Crawl Space
Kitchen
- Free-Standing Gas Range
- Free-Standing Range
- Microwave
- Dishwasher
- ENERGY STAR Qualified Appliances
- Quartz Countertops
Flooring
- Wall to Wall Carpet
- Cork
Bedrooms and Bathrooms
- 4 Bedrooms
- Hydromassage or Jetted Bathtub
- Walk-in Shower
Laundry
- Laundry Room
- Washer and Dryer
Accessible Home Design
- Accessibility Features
- Minimal Steps
Outdoor Features
- Covered Deck
Schools
- Sato Elementary School
- Stoller Middle School
- Westview High School
Utilities
- Forced Air Heating and Cooling System
- Heating System Uses Gas
- Heat Pump System
- Gas Water Heater
- High Speed Internet
Community Details
- No Home Owners Association
- Greenbelt
Listing and Financial Details
- Assessor Parcel Number R2056948
Ownership History
Purchase Details
Home Financials for this Owner
Home Financials are based on the most recent Mortgage that was taken out on this home.Purchase Details
Home Financials for this Owner
Home Financials are based on the most recent Mortgage that was taken out on this home.Purchase Details
Home Financials for this Owner
Home Financials are based on the most recent Mortgage that was taken out on this home.Purchase Details
Similar Homes in Portland, OR
Home Values in the Area
Average Home Value in this Area
Purchase History
| Date | Type | Sale Price | Title Company |
|---|---|---|---|
| Warranty Deed | $620,000 | Old Republic Title | |
| Warranty Deed | $535,000 | Fidelity National Ttl Of Or | |
| Warranty Deed | $208,094 | First American Title Ins Co | |
| Warranty Deed | $43,000 | First American Title Ins Co |
Mortgage History
| Date | Status | Loan Amount | Loan Type |
|---|---|---|---|
| Open | $496,000 | New Conventional | |
| Previous Owner | $535,000 | VA | |
| Previous Owner | $200,100 | Credit Line Revolving | |
| Previous Owner | $100,000 | Credit Line Revolving | |
| Previous Owner | $227,000 | Credit Line Revolving | |
| Previous Owner | $41,611 | Credit Line Revolving | |
| Previous Owner | $248,000 | Unknown | |
| Previous Owner | $166,475 | No Value Available |
Property History
| Date | Event | Price | Change | Sq Ft Price |
|---|---|---|---|---|
| 03/21/2024 03/21/24 | Sold | $639,999 | 0.0% | $306 / Sq Ft |
| 02/27/2024 02/27/24 | Pending | -- | -- | -- |
| 02/01/2024 02/01/24 | For Sale | $640,000 | 0.0% | $306 / Sq Ft |
| 01/14/2024 01/14/24 | Pending | -- | -- | -- |
| 12/18/2023 12/18/23 | Price Changed | $640,000 | -1.5% | $306 / Sq Ft |
| 11/20/2023 11/20/23 | For Sale | $650,000 | +21.5% | $311 / Sq Ft |
| 01/12/2021 01/12/21 | Sold | $535,000 | 0.0% | $256 / Sq Ft |
| 12/05/2020 12/05/20 | Pending | -- | -- | -- |
| 11/27/2020 11/27/20 | For Sale | $535,000 | -- | $256 / Sq Ft |
Tax History Compared to Growth
Tax History
| Year | Tax Paid | Tax Assessment Tax Assessment Total Assessment is a certain percentage of the fair market value that is determined by local assessors to be the total taxable value of land and additions on the property. | Land | Improvement |
|---|---|---|---|---|
| 2025 | $6,709 | $368,420 | -- | -- |
| 2024 | $6,297 | $357,690 | -- | -- |
| 2023 | $6,297 | $347,280 | $0 | $0 |
| 2022 | $6,093 | $347,280 | $0 | $0 |
| 2021 | $5,874 | $327,350 | $0 | $0 |
| 2020 | $5,696 | $317,820 | $0 | $0 |
| 2019 | $5,507 | $308,570 | $0 | $0 |
| 2018 | $5,328 | $299,590 | $0 | $0 |
| 2017 | $5,136 | $290,870 | $0 | $0 |
| 2016 | $4,953 | $282,400 | $0 | $0 |
| 2015 | $4,767 | $274,180 | $0 | $0 |
| 2014 | $4,668 | $266,200 | $0 | $0 |
Agents Affiliated with this Home
-
Scott Osmon

Seller's Agent in 2024
Scott Osmon
All Professionals Real Estate
(503) 459-1623
1 in this area
48 Total Sales
-
Emily Gamel
E
Buyer's Agent in 2024
Emily Gamel
All Professionals Real Estate
(480) 788-6852
1 in this area
8 Total Sales
-
Lindsey & Noah Culver

Seller's Agent in 2021
Lindsey & Noah Culver
Premiere Property Group, LLC
(503) 481-2159
6 in this area
67 Total Sales
-
Lindsey Culver

Seller Co-Listing Agent in 2021
Lindsey Culver
Premiere Property Group, LLC
(503) 810-1943
6 in this area
97 Total Sales
-
Jesse Dill

Buyer's Agent in 2021
Jesse Dill
Premiere Property Group, LLC
(503) 969-3236
4 in this area
185 Total Sales
Map
Source: Regional Multiple Listing Service (RMLS)
MLS Number: 23124155
APN: R2056948
- 5391 NW Lianna Way
- 16706 NW Waterford Way
- 17172 NW Blacktail Dr
- 5249 NW 173rd Place
- 17548 NW Springville Rd Unit F8
- 5386 NW 164th Ave
- 17532 NW Springville Rd Unit D8
- 17618 NW Springville Rd Unit 14
- 16693 NW Oakridge Dr
- 17007 NW Reuben Ln
- 16713 NW Countryridge Dr
- 16162 NW Energia St
- 16629 NW Countryridge Dr
- 16290 NW Energia St
- 16624 NW Canton St
- 16822 NW Vetter Dr
- 4730 NW 166th Ave
- 16500 NW Canton St
- 17213 NW Oak Creek Dr
- 6163 NW Sickle Terrace
