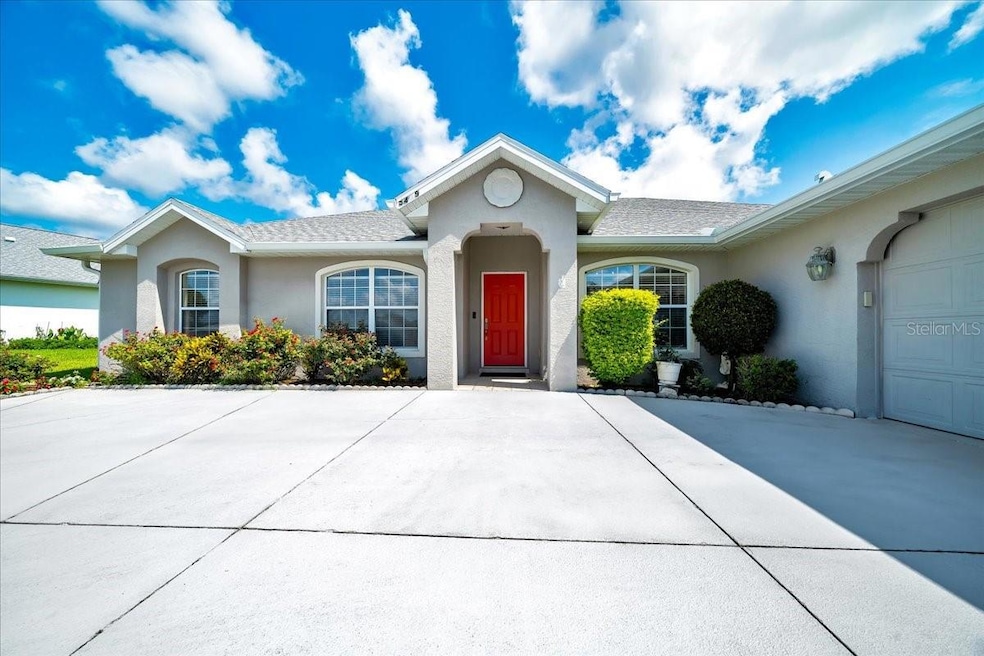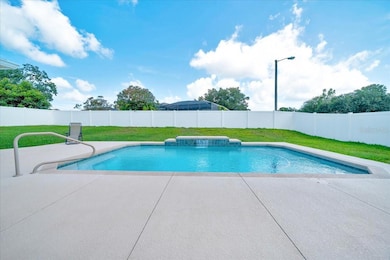
Estimated payment $3,040/month
Highlights
- In Ground Spa
- Vaulted Ceiling
- 2 Car Attached Garage
- West Port High School Rated A-
- Solid Surface Countertops
- Tray Ceiling
About This Home
Welcome to your new oasis in one of Ocala’s most desirable neighborhoods! This charming home offers the perfect blend of comfort, style, and Florida living. Set on a quiet street with mature landscaping and a spacious yard, this property is ideal for families, retirees, or anyone seeking peace and privacy.
Features you'll love:
*Bright, open floor plan with natural light throughout
*Spacious kitchen with modern appliances and ample storage,
*Cozy living area perfect for relaxing or entertaining
*Master suite with walk-in closet and private bath
*Second Large Suite with mini kitchen
**New Roof, New Hot Water Heater and Water system
*Expansive backyard – perfect for pets, play, or the salt water pool
*2-car garage and generous driveway parking
***Located just minutes from shopping, dining, and medical facilities, and a short drive to I-75, this home provides easy access to everything Ocala has to offer, including its famous equestrian venues and natural springs.
Schedule your private showing today and discover why this is the perfect place to call home!
Listing Agent
SYNERGY REALTY SERVICES LLC Brokerage Phone: 352-309-6274 License #0704286 Listed on: 06/27/2025
Home Details
Home Type
- Single Family
Est. Annual Taxes
- $5,506
Year Built
- Built in 2004
Lot Details
- 0.27 Acre Lot
- Lot Dimensions are 92x130
- West Facing Home
- Irrigation Equipment
- Property is zoned R1
HOA Fees
- $13 Monthly HOA Fees
Parking
- 2 Car Attached Garage
Home Design
- Slab Foundation
- Shingle Roof
- Block Exterior
- Stucco
Interior Spaces
- 2,532 Sq Ft Home
- 1-Story Property
- Tray Ceiling
- Vaulted Ceiling
- Decorative Fireplace
- Sliding Doors
- Living Room
Kitchen
- Range
- Microwave
- Solid Surface Countertops
Flooring
- Ceramic Tile
- Luxury Vinyl Tile
Bedrooms and Bathrooms
- 3 Bedrooms
- Split Bedroom Floorplan
- Walk-In Closet
- 2 Full Bathrooms
Laundry
- Laundry in unit
- Dryer
- Washer
Pool
- In Ground Spa
- Saltwater Pool
Outdoor Features
- Exterior Lighting
Utilities
- Central Heating and Cooling System
- Thermostat
- Septic Tank
- Cable TV Available
Community Details
- Majestic Oaks Homeowners Association
- Majestic Oaks Second Add Subdivision
Listing and Financial Details
- Visit Down Payment Resource Website
- Legal Lot and Block 2 / R
- Assessor Parcel Number 35621-018-02
Map
Home Values in the Area
Average Home Value in this Area
Tax History
| Year | Tax Paid | Tax Assessment Tax Assessment Total Assessment is a certain percentage of the fair market value that is determined by local assessors to be the total taxable value of land and additions on the property. | Land | Improvement |
|---|---|---|---|---|
| 2024 | $5,506 | $372,787 | $26,800 | $345,987 |
| 2023 | $5,506 | $397,251 | $26,800 | $370,451 |
| 2022 | $5,797 | $346,965 | $26,800 | $320,165 |
| 2021 | $2,986 | $203,336 | $0 | $0 |
| 2020 | $3,214 | $200,529 | $0 | $0 |
| 2019 | $3,170 | $196,021 | $0 | $0 |
| 2018 | $2,838 | $181,251 | $0 | $0 |
| 2017 | $2,790 | $177,523 | $0 | $0 |
| 2016 | $2,747 | $173,872 | $0 | $0 |
| 2015 | $2,696 | $168,598 | $0 | $0 |
| 2014 | $2,551 | $167,260 | $0 | $0 |
Property History
| Date | Event | Price | Change | Sq Ft Price |
|---|---|---|---|---|
| 08/06/2025 08/06/25 | Price Changed | $475,000 | -2.1% | $188 / Sq Ft |
| 06/27/2025 06/27/25 | For Sale | $485,000 | +29.3% | $192 / Sq Ft |
| 06/24/2021 06/24/21 | Sold | $375,000 | +7.1% | $148 / Sq Ft |
| 05/27/2021 05/27/21 | Pending | -- | -- | -- |
| 05/23/2021 05/23/21 | For Sale | $350,000 | 0.0% | $138 / Sq Ft |
| 05/10/2021 05/10/21 | Pending | -- | -- | -- |
| 05/06/2021 05/06/21 | For Sale | $350,000 | -- | $138 / Sq Ft |
Purchase History
| Date | Type | Sale Price | Title Company |
|---|---|---|---|
| Warranty Deed | $375,000 | First American Title Ins Co | |
| Warranty Deed | $206,000 | 1St Quality Title Llc | |
| Warranty Deed | $24,900 | Advanced Title & Settlement | |
| Warranty Deed | $24,900 | Advanced Title & Settlement | |
| Corporate Deed | $24,900 | Multiple | |
| Warranty Deed | $784,000 | Security First Title Partner | |
| Warranty Deed | -- | Associated Land Title Ins | |
| Warranty Deed | $19,900 | Associated Land Title Insura |
Mortgage History
| Date | Status | Loan Amount | Loan Type |
|---|---|---|---|
| Previous Owner | $30,000 | Commercial | |
| Previous Owner | $184,600 | New Conventional | |
| Previous Owner | $191,040 | FHA | |
| Previous Owner | $202,268 | FHA |
About the Listing Agent

With a career that began in May 2001, I bring over two decades of real estate expertise to every transaction. Throughout the years, I’ve successfully sold and closed millions in residential and investment properties, building a reputation for reliability, market insight, and results-driven service.
My experience spans not only local markets but also international property management. I spent five years overseas managing a large Western compound, gaining valuable insight into global real
Cherie's Other Listings
Source: Stellar MLS
MLS Number: OM704430
APN: 35621-018-02
- 5365 SW 86th Place
- 5660 SW 85th Place
- 8671 SW 57th Court Rd
- 5661 SW 88th Place
- 5605 SW 89th St
- 8374 SW 57th Ct
- 5833 SW 85th Place
- 8761 SW 52nd Ct
- 5327 SW 89th St
- Plan 3000 at Brookhaven
- Plan 2330 at Brookhaven
- Plan 2508 at Brookhaven
- Plan 2265 at Brookhaven
- Plan 1860 at Brookhaven
- Plan 2117 at Brookhaven
- Plan 1540 at Brookhaven
- Plan 1755 at Brookhaven
- 8336 SW 57th Ct
- 5350 SW 82nd St
- 5381 SW 89th Place
- 8759 SW 52nd Ct
- 4220 SW 82nd Ln
- 8748 SW 49th Cir
- 5929 SW 86th St
- 5070 SW 88th St
- 8890 SW 57th Court Rd
- 6896 SW 88 Place
- 5877 SW 82nd Ln
- 8904 SW 50th Terrace
- 8636 SW 49th Cir
- 8260 SW 59th Ave
- 8072 SW 54th Ct
- 8314 SW 59th Terrace
- 8094 SW 52nd Ct
- 8899 SW 50th Ave
- 5667 SW 92nd Place
- 6051 SW 81st St
- 5675 SW 93rd St
- 8418 SW 41st Cir
- 8602 SW 46th Ave






