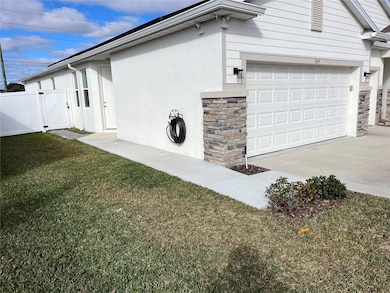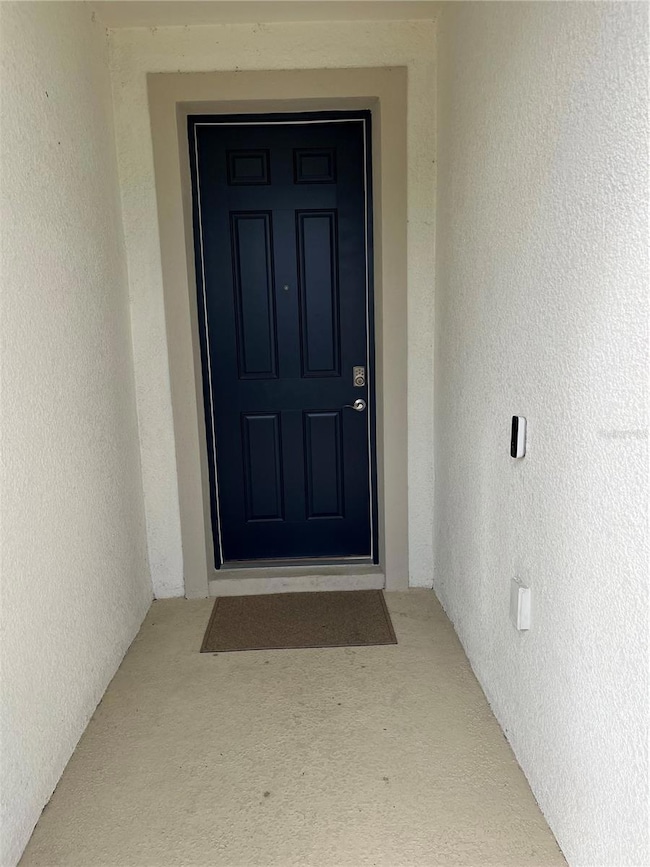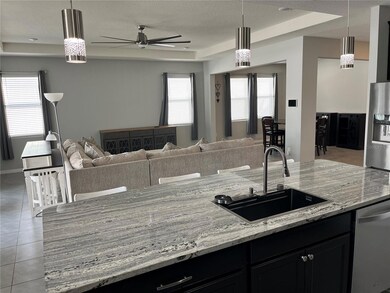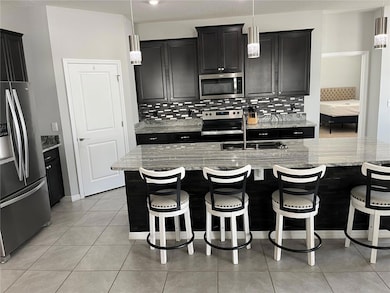Highlights
- Open Floorplan
- Cathedral Ceiling
- 3 Car Attached Garage
- West Port High School Rated A-
- Stone Countertops
- Eat-In Kitchen
About This Home
***Professional Rental*** Beautiful Custom Built 2021 Camden Model Home has a Separate Entrance In Law Suite with Kitchenette and Entry Door to Home as well. Custom kitchen, baths and flooring. High Ceilings, 4 bedrooms and 3 1/2 baths. Extras include Custom Vinyl Fence, Belt Driven WIFI Garage Door Openers w/ Camera, Commercial Grade Water Softener to lower costs, Additional Sprinklers to cover every area of yard and planters, . Fenced yard with a Fig Tree and 2 Peach Trees. Many upgrades to builders package Including Custom Light Fixtures and Fans. New solar panels that keep electric bill below $50 monthly. Possible Rent with option to purchase at $439,000
Home Details
Home Type
- Single Family
Est. Annual Taxes
- $5,187
Year Built
- Built in 2021
Lot Details
- 8,276 Sq Ft Lot
- Lot Dimensions are 70x120
Parking
- 3 Car Attached Garage
Interior Spaces
- 2,838 Sq Ft Home
- 1-Story Property
- Open Floorplan
- Partially Furnished
- Cathedral Ceiling
- Ceiling Fan
- Window Treatments
- Combination Dining and Living Room
- Carpet
- Laundry in unit
Kitchen
- Eat-In Kitchen
- Cooktop
- Microwave
- Dishwasher
- Stone Countertops
- Solid Wood Cabinet
- Disposal
Bedrooms and Bathrooms
- 4 Bedrooms
- Split Bedroom Floorplan
- Walk-In Closet
Additional Homes
- 500 SF Accessory Dwelling Unit
Utilities
- Central Air
- Heating Available
- Thermostat
- Water Filtration System
- Electric Water Heater
- Water Softener
Listing and Financial Details
- Residential Lease
- Property Available on 7/1/25
- $50 Application Fee
- Assessor Parcel Number 35625-00-111
Community Details
Overview
- Property has a Home Owners Association
- Boyd Association
- Brookhaven Subdivision
Pet Policy
- Pets Allowed
- Pet Deposit $300
Map
Source: Stellar MLS
MLS Number: OM704732
APN: 35625-00-111
- 5892 SW 82nd Ln
- 6035 SW 84th St
- 8447 SW 60th Ct
- 5890 SW 83rd St
- 8299 SW 58th Ave
- 8309 SW 58th Ave
- 8187 SW 60th Terrace
- 8344 SW 57th Ct
- 8142 SW 59th Ave
- 8216 SW 60th Terrace
- 8468 SW 59th Terrace
- 8478 SW 60th Ct
- 8110 SW 59th Terrace
- 8336 SW 57th Ct
- 6190 SW 84th Place
- 5962 SW 80th Ln
- 8482 SW 59th Terrace
- 8483 SW 59th Terrace
- 6196 SW 84th Place Rd
- 8374 SW 57th Ct
- 8260 SW 59th Ave
- 8430 SW 59th Terrace
- 6051 SW 81st St
- 5811 SW 80th Ln
- 4929 SW 81st St
- 8810 SW 63rd Ave
- 4762 SW 88th Ln
- 8759 SW 52nd Ct
- 8748 SW 49th Cir
- 6633 SW 89th Loop
- 89 LOOP SW 89th Loop Unit SW 104 LN
- 6615 SW 89th Ln
- 8904 SW 50th Terrace
- 9326 SW 57th Terrace
- 4742 SW 88th St
- 8899 SW 50th Ave
- 9261 SW 58th Cir
- 8710 SW 71st Ave Rd
- 4611 SW 83rd Loop
- 4612 SW 83rd Loop







