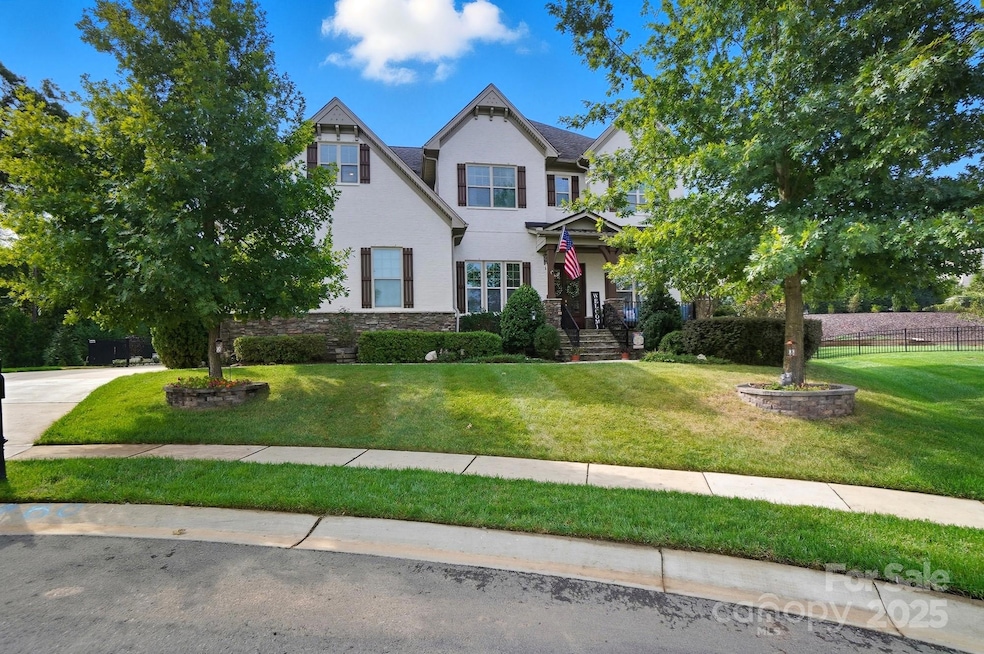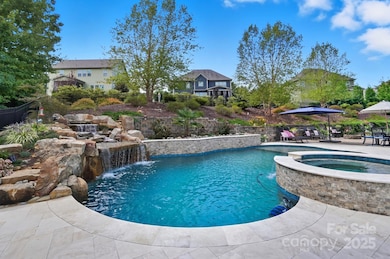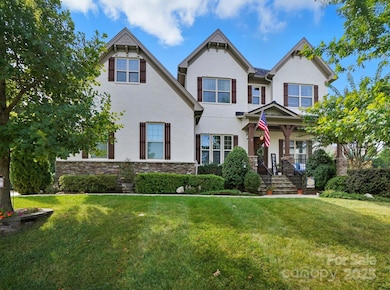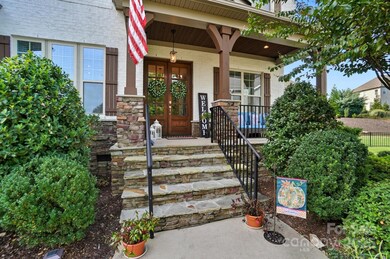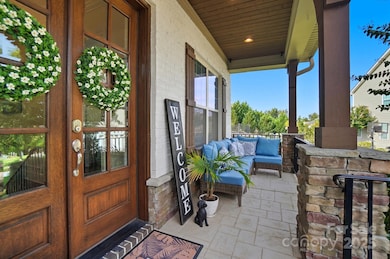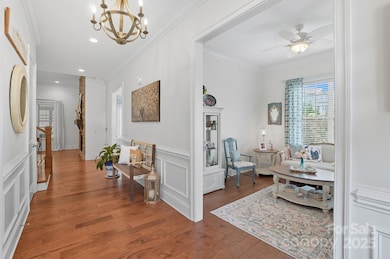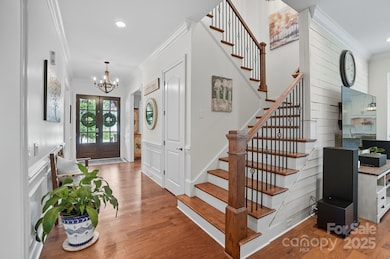546 Abelia Ln Tega Cay, SC 29708
Baxter Village NeighborhoodEstimated payment $6,636/month
Highlights
- Fitness Center
- Pool and Spa
- Clubhouse
- Gold Hill Middle School Rated A+
- Open Floorplan
- Wood Flooring
About This Home
Price reduced!! Stunning retreat with resort-style pool in prestigious Lake Ridge Manors section. Tucked away in a quiet cul-de-sac within one of the area's most desirable upscale neighborhoods, this exquisite home offers luxury living both inside and out. From top-rated schools to unmatched community amenities, every detail has been designed for comfort, convenience, and elevated living. Step into an open-concept floor plan where natural light fills every corner, highlighting elegant finishes and seamless flow—perfect for both everyday living and entertaining. The main level features a private guest suite, ideal for visitors or multi-generational living, while upstairs you'll find four spacious bedrooms, including a serene owner’s suite. Outdoors, escape to your own private paradise. The custom-designed pool is a showstopper, featuring a built-in hot tub, tranquil waterfall, and expansive patio space for lounging or hosting all on a large 1/2 acre lot leaving ample yard space and grassy areas for the kids to play. A screened porch and stylish pergola complete the ultimate backyard oasis—perfect for year-round enjoyment. Sellers have invested over $350,000 into the pool, pergola, screen porch, patio areas, fencing and landscaping to make this a true oasis. Residents enjoy access to resort-style community amenities, including a pool, clubhouse, fitness center, tennis courts, scenic walking trails, and playground. This is more than a home—it’s a lifestyle. Don’t miss the opportunity to own this extraordinary property in a prime location. Schedule your private tour today!
Listing Agent
Carolina Realty Solutions Brokerage Email: Melissa.faile@crsmail.com License #237829 Listed on: 09/17/2025
Home Details
Home Type
- Single Family
Est. Annual Taxes
- $7,310
Year Built
- Built in 2017
Lot Details
- Cul-De-Sac
- Back Yard Fenced
- Irrigation
HOA Fees
- $65 Monthly HOA Fees
Parking
- 3 Car Attached Garage
- Garage Door Opener
- Driveway
Home Design
- Architectural Shingle Roof
- Four Sided Brick Exterior Elevation
- Stone Veneer
Interior Spaces
- 2-Story Property
- Open Floorplan
- Ceiling Fan
- Gas Log Fireplace
- Insulated Windows
- Mud Room
- Entrance Foyer
- Screened Porch
- Crawl Space
- Carbon Monoxide Detectors
Kitchen
- Breakfast Bar
- Walk-In Pantry
- Double Convection Oven
- Electric Oven
- Gas Cooktop
- Range Hood
- Microwave
- Dishwasher
- Kitchen Island
- Disposal
Flooring
- Wood
- Carpet
- Tile
- Vinyl
Bedrooms and Bathrooms
- Walk-In Closet
- 4 Full Bathrooms
Laundry
- Laundry Room
- Laundry on upper level
- Dryer
Attic
- Walk-In Attic
- Pull Down Stairs to Attic
Pool
- Pool and Spa
- In Ground Pool
- Saltwater Pool
Outdoor Features
- Patio
Schools
- Kings Town Elementary School
- Gold Hill Middle School
- Fort Mill High School
Utilities
- Central Heating and Cooling System
- Vented Exhaust Fan
- Underground Utilities
- Cable TV Available
Listing and Financial Details
- Assessor Parcel Number 644-01-01-547
Community Details
Overview
- Braesael Mgmt Association, Phone Number (704) 847-3507
- Built by Emerald Homes
- The Manors At Lake Ridge Subdivision, Kendrick Floorplan
- Mandatory home owners association
Amenities
- Clubhouse
Recreation
- Tennis Courts
- Recreation Facilities
- Community Playground
- Fitness Center
- Community Pool
- Trails
Map
Home Values in the Area
Average Home Value in this Area
Tax History
| Year | Tax Paid | Tax Assessment Tax Assessment Total Assessment is a certain percentage of the fair market value that is determined by local assessors to be the total taxable value of land and additions on the property. | Land | Improvement |
|---|---|---|---|---|
| 2025 | $7,310 | $29,584 | $2,899 | $26,685 |
| 2024 | $5,999 | $23,858 | $3,800 | $20,058 |
| 2023 | $5,798 | $23,858 | $3,800 | $20,058 |
| 2022 | $5,762 | $23,858 | $3,800 | $20,058 |
| 2021 | -- | $23,682 | $3,800 | $19,882 |
| 2020 | $6,040 | $23,682 | $0 | $0 |
| 2019 | $5,980 | $21,160 | $0 | $0 |
| 2018 | $15,941 | $31,740 | $0 | $0 |
| 2017 | $911 | $4,200 | $0 | $0 |
| 2016 | -- | $4,200 | $0 | $0 |
Property History
| Date | Event | Price | List to Sale | Price per Sq Ft |
|---|---|---|---|---|
| 11/03/2025 11/03/25 | Price Changed | $1,129,000 | -1.7% | $281 / Sq Ft |
| 10/26/2025 10/26/25 | Price Changed | $1,149,000 | -1.3% | $286 / Sq Ft |
| 09/17/2025 09/17/25 | For Sale | $1,164,000 | -- | $289 / Sq Ft |
Purchase History
| Date | Type | Sale Price | Title Company |
|---|---|---|---|
| Special Warranty Deed | $382,718 | None Available | |
| Limited Warranty Deed | $550,000 | Dhi Title | |
| Warranty Deed | $990,000 | None Available |
Mortgage History
| Date | Status | Loan Amount | Loan Type |
|---|---|---|---|
| Previous Owner | $412,500 | Adjustable Rate Mortgage/ARM |
Source: Canopy MLS (Canopy Realtor® Association)
MLS Number: 4299950
APN: 6440101547
- 425 Cassia Ct
- 424 Cassia Ct
- 194 Forsythia Ln
- 126 Forsythia Ln
- 2268 New Gray Rock Rd
- 1846 Sam Smith Rd
- 5518 Morris Hunt Dr
- 5510 Morris Hunt Dr
- 708 Drew Ave
- 545 Glen Walk Dr
- 1908 Faison Ave
- 5227 Beacon Ct
- 0000 Alfred Ln
- 310 Annatto Way
- 2026 Suttonview Rd
- 2424 Commons Ct
- 625 Sixth Baxter Crossing
- 3017 Patchwork Ct
- 2225 Masons Bend Dr
- 1628 Spring Blossom Trail
- 425 Cassia Ct
- 1120 Drayton Ct
- 1132 Drayton Ct
- 8550 Nb Interstate 77 St Unit ID1344175P
- 640 Crudent Rd
- 2005 Dornoch Rd
- 355 Amistead Ave
- 1445 Broadcloth St Unit ID1344146P
- 1027 Aubrey Ln
- 287 Textile Way
- 1 Peach Ln
- 1591 Millspring Dr Unit ID1344149P
- 1579 Millspring Dr Unit ID1344144P
- 1526 Millspring Dr Unit ID1344169P
- 100 Bollin Cir
- 2300 Forest Ridge Dr
- 1065 Traditions Dr
- 809 Ledgestone Ct Unit _
- 520 Ridgeline Dr
- 260 N Revere Cove
