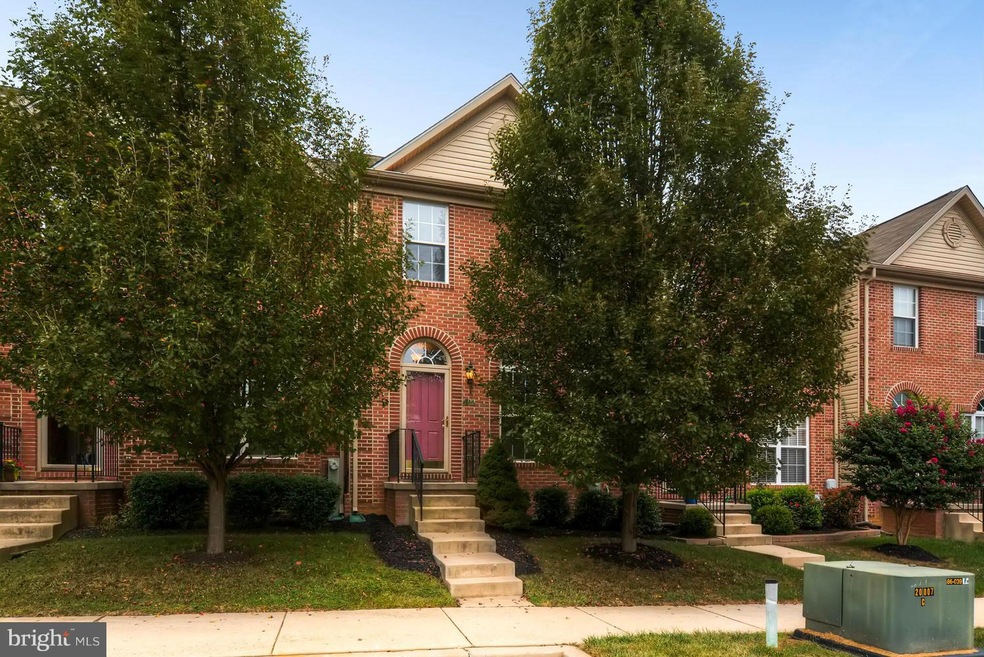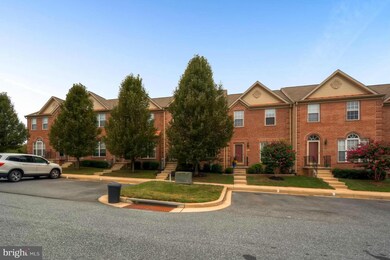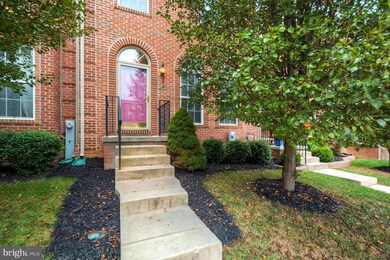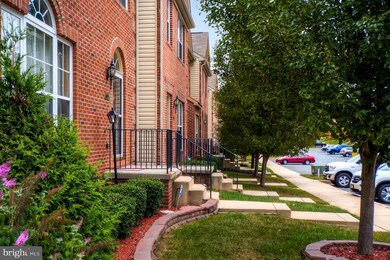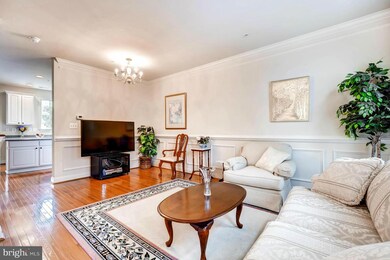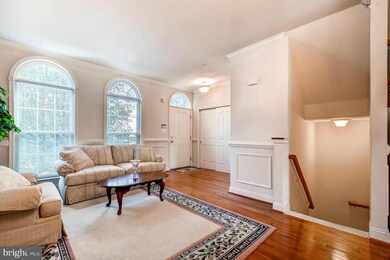
546 Callander Way Abingdon, MD 21009
Highlights
- Colonial Architecture
- Deck
- Wood Flooring
- Emmorton Elementary School Rated A-
- Backs to Trees or Woods
- Whirlpool Bathtub
About This Home
As of April 2020Immaculate Luxury 3 bedroom Brick Town home. Gorgeous Hardwood Floors. Upgraded trim throughout (Large Crown molding, Chair Rail, Wainscoting). Natural Gas. Great Lot with stunning views backing to woods and pond. Gourmet Kitchen with island. Sprinklers. Walkout finished basement.
Last Agent to Sell the Property
Save 6, Incorporated License #33633 Listed on: 09/28/2016
Last Buyer's Agent
April Guerieri
RE/MAX Components License #MRIS:3026862
Townhouse Details
Home Type
- Townhome
Est. Annual Taxes
- $2,962
Year Built
- Built in 2007
Lot Details
- 2,000 Sq Ft Lot
- 1 Common Wall
- Backs to Trees or Woods
- Property is in very good condition
HOA Fees
- $60 Monthly HOA Fees
Home Design
- Colonial Architecture
- Brick Exterior Construction
Interior Spaces
- Property has 3 Levels
- Heatilator
- Fireplace With Glass Doors
- Fireplace Mantel
- Family Room Off Kitchen
- Wood Flooring
Kitchen
- Eat-In Galley Kitchen
- Breakfast Area or Nook
- Cooktop
- Microwave
- Freezer
- Ice Maker
- Dishwasher
- Kitchen Island
- Upgraded Countertops
- Trash Compactor
- Disposal
- Instant Hot Water
Bedrooms and Bathrooms
- 3 Bedrooms
- En-Suite Bathroom
- 3.5 Bathrooms
- Whirlpool Bathtub
Laundry
- Dryer
- Washer
Finished Basement
- Walk-Out Basement
- Basement Fills Entire Space Under The House
- Rear Basement Entry
- Natural lighting in basement
Outdoor Features
- Deck
Schools
- Emmorton Elementary School
- Bel Air Middle School
- Bel Air High School
Utilities
- Forced Air Heating and Cooling System
- Vented Exhaust Fan
- Electric Water Heater
Community Details
- Monmouth Meadows Subdivision
Listing and Financial Details
- Tax Lot 76
- Assessor Parcel Number 1301364863
Ownership History
Purchase Details
Home Financials for this Owner
Home Financials are based on the most recent Mortgage that was taken out on this home.Purchase Details
Home Financials for this Owner
Home Financials are based on the most recent Mortgage that was taken out on this home.Purchase Details
Home Financials for this Owner
Home Financials are based on the most recent Mortgage that was taken out on this home.Purchase Details
Home Financials for this Owner
Home Financials are based on the most recent Mortgage that was taken out on this home.Similar Homes in Abingdon, MD
Home Values in the Area
Average Home Value in this Area
Purchase History
| Date | Type | Sale Price | Title Company |
|---|---|---|---|
| Deed | $284,000 | Getz Title Group Llc | |
| Deed | $275,000 | Sage Titel Group Llc | |
| Deed | $279,400 | -- | |
| Deed | $279,400 | -- |
Mortgage History
| Date | Status | Loan Amount | Loan Type |
|---|---|---|---|
| Open | $227,200 | New Conventional | |
| Previous Owner | $247,500 | New Conventional | |
| Previous Owner | $154,000 | Stand Alone Refi Refinance Of Original Loan | |
| Previous Owner | $150,000 | Purchase Money Mortgage | |
| Previous Owner | $150,000 | Purchase Money Mortgage |
Property History
| Date | Event | Price | Change | Sq Ft Price |
|---|---|---|---|---|
| 04/30/2020 04/30/20 | Sold | $284,000 | -5.3% | $136 / Sq Ft |
| 03/26/2020 03/26/20 | Pending | -- | -- | -- |
| 03/21/2020 03/21/20 | For Sale | $299,900 | +9.1% | $143 / Sq Ft |
| 05/08/2017 05/08/17 | Sold | $275,000 | 0.0% | $181 / Sq Ft |
| 04/06/2017 04/06/17 | Pending | -- | -- | -- |
| 01/26/2017 01/26/17 | Price Changed | $275,000 | 0.0% | $181 / Sq Ft |
| 01/26/2017 01/26/17 | For Sale | $275,000 | -1.4% | $181 / Sq Ft |
| 10/20/2016 10/20/16 | Pending | -- | -- | -- |
| 09/28/2016 09/28/16 | For Sale | $279,000 | -- | $184 / Sq Ft |
Tax History Compared to Growth
Tax History
| Year | Tax Paid | Tax Assessment Tax Assessment Total Assessment is a certain percentage of the fair market value that is determined by local assessors to be the total taxable value of land and additions on the property. | Land | Improvement |
|---|---|---|---|---|
| 2024 | $3,207 | $301,867 | $0 | $0 |
| 2023 | $3,045 | $279,400 | $75,000 | $204,400 |
| 2022 | $2,965 | $272,000 | $0 | $0 |
| 2021 | $8,971 | $264,600 | $0 | $0 |
| 2020 | $2,968 | $257,200 | $75,000 | $182,200 |
| 2019 | $140 | $248,467 | $0 | $0 |
| 2018 | $2,767 | $239,733 | $0 | $0 |
| 2017 | $2,601 | $231,000 | $0 | $0 |
| 2016 | $140 | $227,433 | $0 | $0 |
| 2015 | $3,033 | $223,867 | $0 | $0 |
| 2014 | $3,033 | $220,300 | $0 | $0 |
Agents Affiliated with this Home
-

Seller's Agent in 2020
Siw Armstrong
Long & Foster
(904) 868-2461
64 Total Sales
-

Seller Co-Listing Agent in 2020
Gail Wronowski
Long & Foster
(410) 459-2784
39 Total Sales
-

Buyer's Agent in 2020
Leigh Kaminsky
American Premier Realty, LLC
(410) 877-4743
149 Total Sales
-

Seller's Agent in 2017
Lawrence Lessin
Save 6, Incorporated
(301) 355-6104
676 Total Sales
-
A
Buyer's Agent in 2017
April Guerieri
RE/MAX
Map
Source: Bright MLS
MLS Number: 1001696609
APN: 01-364863
- 638 Berwick Ct
- 613 Berwick Ct
- 2300 Arthurs Woods Dr
- 634 Tantallon Ct
- 404 Wispy Willow Ct
- 311 Tiree Ct Unit 104
- 309 Tiree Ct Unit 203
- 1903 Scottish Isle Ct
- 405 Golden Oak Ct
- 0 W Wheel Rd Unit MDHR2045912
- 714 Kirkcaldy Way
- 2302 Bell's Tower Ct
- 540 Doefield Ct
- 402 Tall Sycamore Ct
- 508 Buckstone Garth
- 346 Honey Locust Ct
- 582 Doefield Ct
- 2134 Nicole Way
- 301 Althea Ct
- 461 Darby Ln
