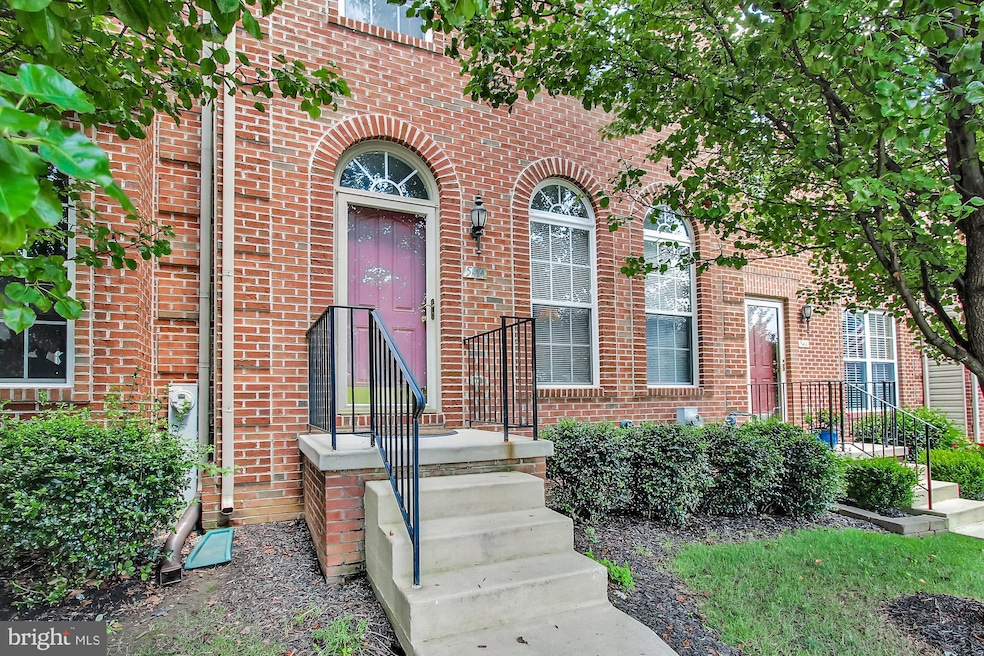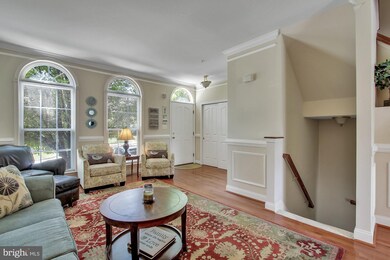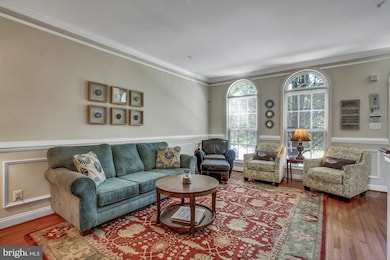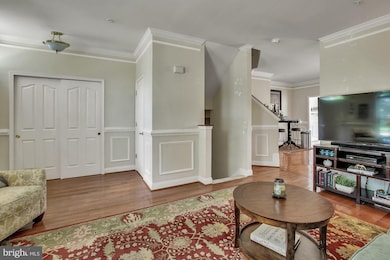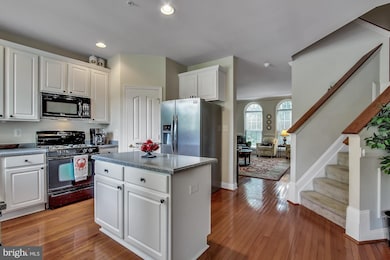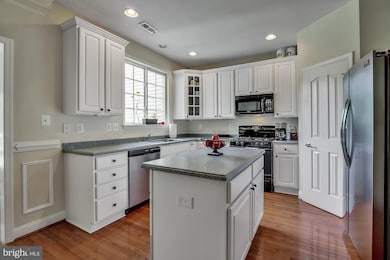
546 Callander Way Abingdon, MD 21009
Highlights
- Eat-In Gourmet Kitchen
- Colonial Architecture
- Breakfast Area or Nook
- Emmorton Elementary School Rated A-
- Traditional Floor Plan
- Double Pane Windows
About This Home
As of April 2020This beautiful 3-bedroom, 3.5 bathroom brick-front townhome located in the sought after Monmouth Meadows Community is move-in ready! This home features bump outs on all three levers which adds extra space. You walk into the entry area that has a large closet and a powder room. The living room can fit a large living room set with plenty of space to entertain. Gleaming hardwood floors, beautiful crown molding, chair rails and wainscoting throughout the main level. The bright eat-in kitchen offers cooking island, 42 cabinets, walk-in pantry and room for a table. You have a separate dining room with walk-out to the deck. You can enjoy the view from the deck overlooking the wooded reserve. The lower level is finished with a fireplace and full bathroom. Plenty of space for a family room/game room. Master Bedroom with walk-in closet and ensuite bathroom featuring a soaking tub and separate shower. Plenty of counter space with double vanity. An additional bathroom and two additional bedrooms on this level.Community amenities include a club house, common grounds, community center, exercise room, jogging/walking path, and outdoor pool (additional fee). This community is within walking distance to the local library and elementary school. Schedule a showing today!https://tours.realestateexposures.com/tour/MLS/546CallanderWay_Abingdon_MD_21009_329_80588.html
Last Agent to Sell the Property
Long & Foster Real Estate, Inc. License #RS-0039160 Listed on: 03/21/2020

Townhouse Details
Home Type
- Townhome
Est. Annual Taxes
- $2,867
Year Built
- Built in 2007
Lot Details
- 2,000 Sq Ft Lot
- Property is in very good condition
HOA Fees
- $51 Monthly HOA Fees
Home Design
- Colonial Architecture
- Brick Exterior Construction
- Asphalt Roof
- Vinyl Siding
Interior Spaces
- Property has 3 Levels
- Traditional Floor Plan
- Gas Fireplace
- Double Pane Windows
- Family Room
- Living Room
- Dining Room
- Carpet
Kitchen
- Eat-In Gourmet Kitchen
- Breakfast Area or Nook
- Stove
- Built-In Microwave
- Dishwasher
- Kitchen Island
- Disposal
Bedrooms and Bathrooms
- 3 Bedrooms
- En-Suite Primary Bedroom
- En-Suite Bathroom
Laundry
- Dryer
- Washer
Finished Basement
- Walk-Out Basement
- Basement Fills Entire Space Under The House
- Basement Windows
Parking
- 2 Open Parking Spaces
- 2 Parking Spaces
- On-Street Parking
- Parking Lot
Schools
- Emmorton Elementary School
- Bel Air Middle School
- Bel Air High School
Utilities
- 90% Forced Air Heating and Cooling System
- Vented Exhaust Fan
- Water Heater
Community Details
- $16 Other Monthly Fees
- Monmouth Meadows Subdivision
Listing and Financial Details
- Tax Lot 76
- Assessor Parcel Number 1301364863
Ownership History
Purchase Details
Home Financials for this Owner
Home Financials are based on the most recent Mortgage that was taken out on this home.Purchase Details
Home Financials for this Owner
Home Financials are based on the most recent Mortgage that was taken out on this home.Purchase Details
Home Financials for this Owner
Home Financials are based on the most recent Mortgage that was taken out on this home.Purchase Details
Home Financials for this Owner
Home Financials are based on the most recent Mortgage that was taken out on this home.Similar Homes in Abingdon, MD
Home Values in the Area
Average Home Value in this Area
Purchase History
| Date | Type | Sale Price | Title Company |
|---|---|---|---|
| Deed | $284,000 | Getz Title Group Llc | |
| Deed | $275,000 | Sage Titel Group Llc | |
| Deed | $279,400 | -- | |
| Deed | $279,400 | -- |
Mortgage History
| Date | Status | Loan Amount | Loan Type |
|---|---|---|---|
| Open | $227,200 | New Conventional | |
| Previous Owner | $247,500 | New Conventional | |
| Previous Owner | $154,000 | Stand Alone Refi Refinance Of Original Loan | |
| Previous Owner | $150,000 | Purchase Money Mortgage | |
| Previous Owner | $150,000 | Purchase Money Mortgage |
Property History
| Date | Event | Price | Change | Sq Ft Price |
|---|---|---|---|---|
| 04/30/2020 04/30/20 | Sold | $284,000 | -5.3% | $136 / Sq Ft |
| 03/26/2020 03/26/20 | Pending | -- | -- | -- |
| 03/21/2020 03/21/20 | For Sale | $299,900 | +9.1% | $143 / Sq Ft |
| 05/08/2017 05/08/17 | Sold | $275,000 | 0.0% | $181 / Sq Ft |
| 04/06/2017 04/06/17 | Pending | -- | -- | -- |
| 01/26/2017 01/26/17 | Price Changed | $275,000 | 0.0% | $181 / Sq Ft |
| 01/26/2017 01/26/17 | For Sale | $275,000 | -1.4% | $181 / Sq Ft |
| 10/20/2016 10/20/16 | Pending | -- | -- | -- |
| 09/28/2016 09/28/16 | For Sale | $279,000 | -- | $184 / Sq Ft |
Tax History Compared to Growth
Tax History
| Year | Tax Paid | Tax Assessment Tax Assessment Total Assessment is a certain percentage of the fair market value that is determined by local assessors to be the total taxable value of land and additions on the property. | Land | Improvement |
|---|---|---|---|---|
| 2024 | $3,207 | $301,867 | $0 | $0 |
| 2023 | $3,045 | $279,400 | $75,000 | $204,400 |
| 2022 | $2,965 | $272,000 | $0 | $0 |
| 2021 | $8,971 | $264,600 | $0 | $0 |
| 2020 | $2,968 | $257,200 | $75,000 | $182,200 |
| 2019 | $140 | $248,467 | $0 | $0 |
| 2018 | $2,767 | $239,733 | $0 | $0 |
| 2017 | $2,601 | $231,000 | $0 | $0 |
| 2016 | $140 | $227,433 | $0 | $0 |
| 2015 | $3,033 | $223,867 | $0 | $0 |
| 2014 | $3,033 | $220,300 | $0 | $0 |
Agents Affiliated with this Home
-
Siw Armstrong

Seller's Agent in 2020
Siw Armstrong
Long & Foster
(904) 868-2461
64 Total Sales
-
Gail Wronowski

Seller Co-Listing Agent in 2020
Gail Wronowski
Long & Foster
(410) 459-2784
39 Total Sales
-
Leigh Kaminsky

Buyer's Agent in 2020
Leigh Kaminsky
American Premier Realty, LLC
(410) 877-4743
155 Total Sales
-
Lawrence Lessin

Seller's Agent in 2017
Lawrence Lessin
Save 6, Incorporated
(301) 355-6104
666 Total Sales
-

Buyer's Agent in 2017
April Guerieri
RE/MAX
Map
Source: Bright MLS
MLS Number: MDHR244948
APN: 01-364863
- 613 Berwick Ct
- 634 Tantallon Ct
- 404 Wispy Willow Ct
- 1903 Scottish Isle Ct
- 311 Tiree Ct Unit 104
- 635 Kirkcaldy Way
- 309 Tiree Ct Unit 203
- 405 Golden Oak Ct
- 714 Kirkcaldy Way
- 307 Tiree Ct Unit 103
- 540 Doefield Ct
- 549 Doefield Ct
- 321 Quilting Way
- 346 Honey Locust Ct
- 2205 Deadora Dr
- 2142 Nicole Way
- 2212 Palustris Ln
- 1316 Winding Valley Dr
- 423 Deer Hill Cir
- 2217 Tidal View Garth
