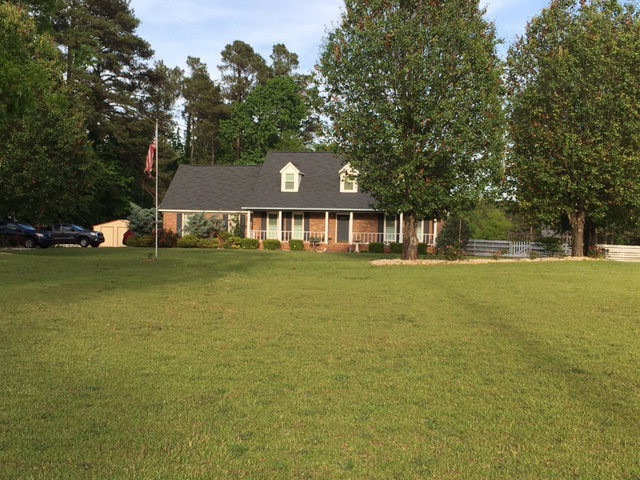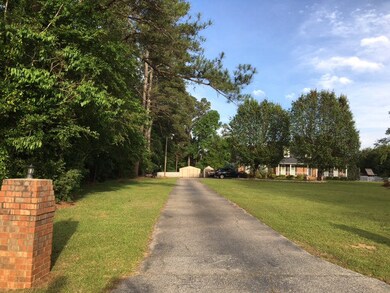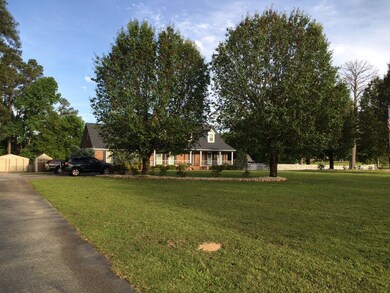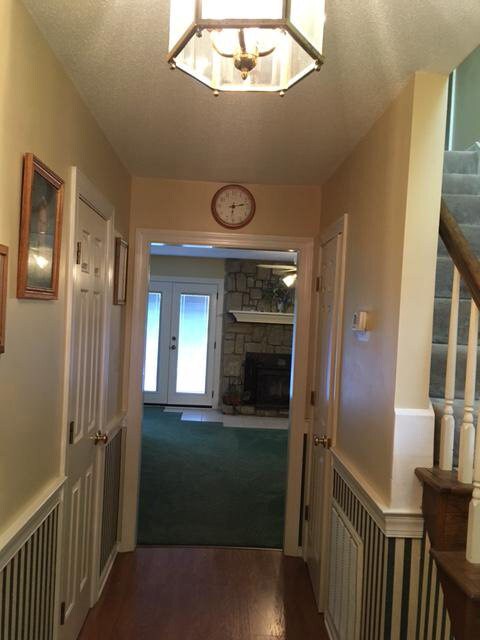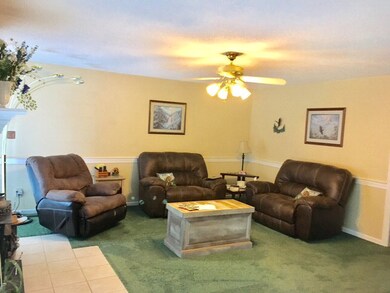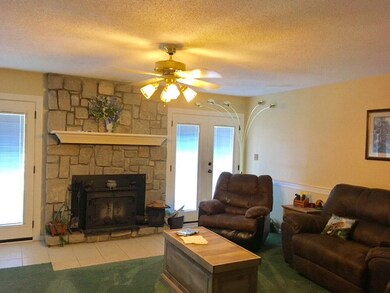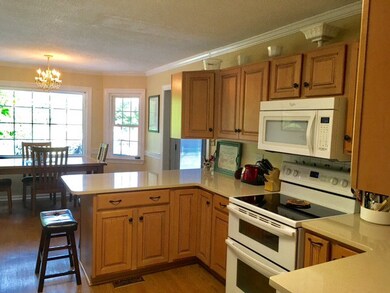
546 Chamblin Rd Grovetown, GA 30813
Estimated Value: $371,000 - $425,426
Highlights
- Barn
- Greenhouse
- Deck
- Baker Place Elementary School Rated A
- In Ground Pool
- Wooded Lot
About This Home
As of June 2017Do you want land, trees, garden area, greenhouse, barn workshop, pool & a brick home with 2550' sqft, 3 bedroom plus 25x12 bonus room or 4th bedroom, 2 1/2 bath, owner's suite down, wood burning fireplace, remodeled kitchen, 2016 new roof & much more- not to mention, a pool house! AND JUST 5 1/2 miles to gate of Ft. Gordon, close to Evans Town Center. No HOA. Sellers have put new liner in salt water pool; having exterior wood trim painted, new appliances & kitchen remodel in 2014, energy efficient windows and doors installed, laminate wood flooring installed, pool house with kitchenette, bath, & small living area, storage buildings (15x20 & 6x8) plus a 3-sided lean to barn with tin roof, & full barn with storage, gutters on back of home & oversized deck 20x40. Pool is also fenced in w/white picket fence. sprinkler system on small part of this 2.95 acres. This is the sweet country spot for living within close area of all the conveniences. Now's your chance
Last Listed By
Sylvia Kavanagh
Blanchard & Calhoun - Evans License #183491 Listed on: 05/04/2017

Home Details
Home Type
- Single Family
Est. Annual Taxes
- $3,747
Year Built
- Built in 1987
Lot Details
- 2.95 Acre Lot
- Landscaped
- Front and Back Yard Sprinklers
- Wooded Lot
- Garden
Parking
- 2 Car Attached Garage
Home Design
- Brick Exterior Construction
- Wallpaper
- Composition Roof
Interior Spaces
- 2,527 Sq Ft Home
- 2-Story Property
- Ceiling Fan
- Self Contained Fireplace Unit Or Insert
- Insulated Windows
- Blinds
- Insulated Doors
- Mud Room
- Entrance Foyer
- Great Room with Fireplace
- Family Room
- Living Room
- Breakfast Room
- Dining Room
- Bonus Room
- Pull Down Stairs to Attic
- Fire and Smoke Detector
Kitchen
- Electric Range
- Built-In Microwave
- Dishwasher
Flooring
- Carpet
- Laminate
- Ceramic Tile
Bedrooms and Bathrooms
- 3 Bedrooms
- Primary Bedroom on Main
- Walk-In Closet
- Whirlpool Bathtub
Laundry
- Laundry Room
- Washer and Gas Dryer Hookup
Basement
- Exterior Basement Entry
- Dirt Floor
- Crawl Space
Outdoor Features
- In Ground Pool
- Deck
- Covered patio or porch
- Greenhouse
- Separate Outdoor Workshop
- Outbuilding
Schools
- Baker Place Elementary School
- Grovetown Middle School
- Grovetown High School
Farming
- Barn
Utilities
- Multiple cooling system units
- Forced Air Heating System
- Heat Pump System
- Well
- Water Heater
- Septic Tank
- Cable TV Available
Community Details
- No Home Owners Association
- None 1Co Subdivision
Listing and Financial Details
- Assessor Parcel Number 062 034
Ownership History
Purchase Details
Home Financials for this Owner
Home Financials are based on the most recent Mortgage that was taken out on this home.Purchase Details
Home Financials for this Owner
Home Financials are based on the most recent Mortgage that was taken out on this home.Similar Homes in Grovetown, GA
Home Values in the Area
Average Home Value in this Area
Purchase History
| Date | Buyer | Sale Price | Title Company |
|---|---|---|---|
| Johnston David | $290,000 | -- | |
| La Bella Jeffrey M | $284,000 | -- |
Mortgage History
| Date | Status | Borrower | Loan Amount |
|---|---|---|---|
| Open | Johnston David | $57,500 | |
| Open | Johnston David | $287,195 | |
| Closed | Johnston David | $299,570 | |
| Previous Owner | La Bella Jeffrey M | $227,200 |
Property History
| Date | Event | Price | Change | Sq Ft Price |
|---|---|---|---|---|
| 06/16/2017 06/16/17 | Sold | $290,000 | +1.8% | $115 / Sq Ft |
| 05/14/2017 05/14/17 | Pending | -- | -- | -- |
| 05/04/2017 05/04/17 | For Sale | $285,000 | -- | $113 / Sq Ft |
Tax History Compared to Growth
Tax History
| Year | Tax Paid | Tax Assessment Tax Assessment Total Assessment is a certain percentage of the fair market value that is determined by local assessors to be the total taxable value of land and additions on the property. | Land | Improvement |
|---|---|---|---|---|
| 2024 | $3,747 | $152,019 | $31,279 | $120,740 |
| 2023 | $3,747 | $144,240 | $24,272 | $119,968 |
| 2022 | $3,439 | $132,423 | $16,897 | $115,526 |
| 2021 | $3,077 | $113,237 | $16,159 | $97,078 |
| 2020 | $3,132 | $112,867 | $16,159 | $96,708 |
| 2019 | $3,009 | $108,429 | $16,159 | $92,270 |
| 2018 | $2,809 | $100,882 | $16,159 | $84,723 |
| 2017 | $2,748 | $98,361 | $16,159 | $82,202 |
| 2016 | $2,612 | $96,951 | $14,383 | $82,568 |
| 2015 | $2,560 | $94,842 | $14,383 | $80,459 |
| 2014 | $2,511 | $91,899 | $14,383 | $77,516 |
Agents Affiliated with this Home
-

Seller's Agent in 2017
Sylvia Kavanagh
Blanchard & Calhoun - Evans
(706) 294-8170
-

Seller Co-Listing Agent in 2017
Nancy Turner
Blanchard & Calhoun - Evans
(706) 877-2032
Map
Source: REALTORS® of Greater Augusta
MLS Number: 412981
APN: 062-034
- 214 Corley Cir
- 1420 Sawmill Trail
- 302 Frick Ln
- 1446 Sawmill Trail
- 603 Yonto Dr
- 1930 Kenlock Dr
- 0 Wensleydale Ct Unit 10424568
- 1218 Absolon Ct
- 216 Seaton Ave
- 759 Chamblin Rd
- 331 Brentford Ave
- 169 Brighton Landing Dr
- 316 Brentford Ave
- 501 Brantley Cove Cir
- 675 Red Cedar Ct
- 832 Williford Run Dr
- 1215 Cobblefield Dr
- 663 Red Cedar Ct
- 2629 Waites Dr
- 750 Herrington Dr
- 546 Chamblin Rd
- 550 Chamblin Rd
- 534 Chamblin Rd
- 539 Chamblin Rd
- 539 Chamblin Rd
- 526 Chamblin Rd
- 553 Chamblin Rd
- 561 Chamblin Rd
- 212 Corley Cir
- 1401 Sawmill Trail
- 210 Corley Cir
- 600 Chamblin Rd Unit C
- 600 Chamblin Rd Unit A
- 600 Chamblin Rd
- 216 Corley Cir
- 2002 Elmstead Ln
- 600 Chamblin Rd Unit C
- 1403 Sawmill Trail
- 208 Corley Cir
- 218 Corley Cir
