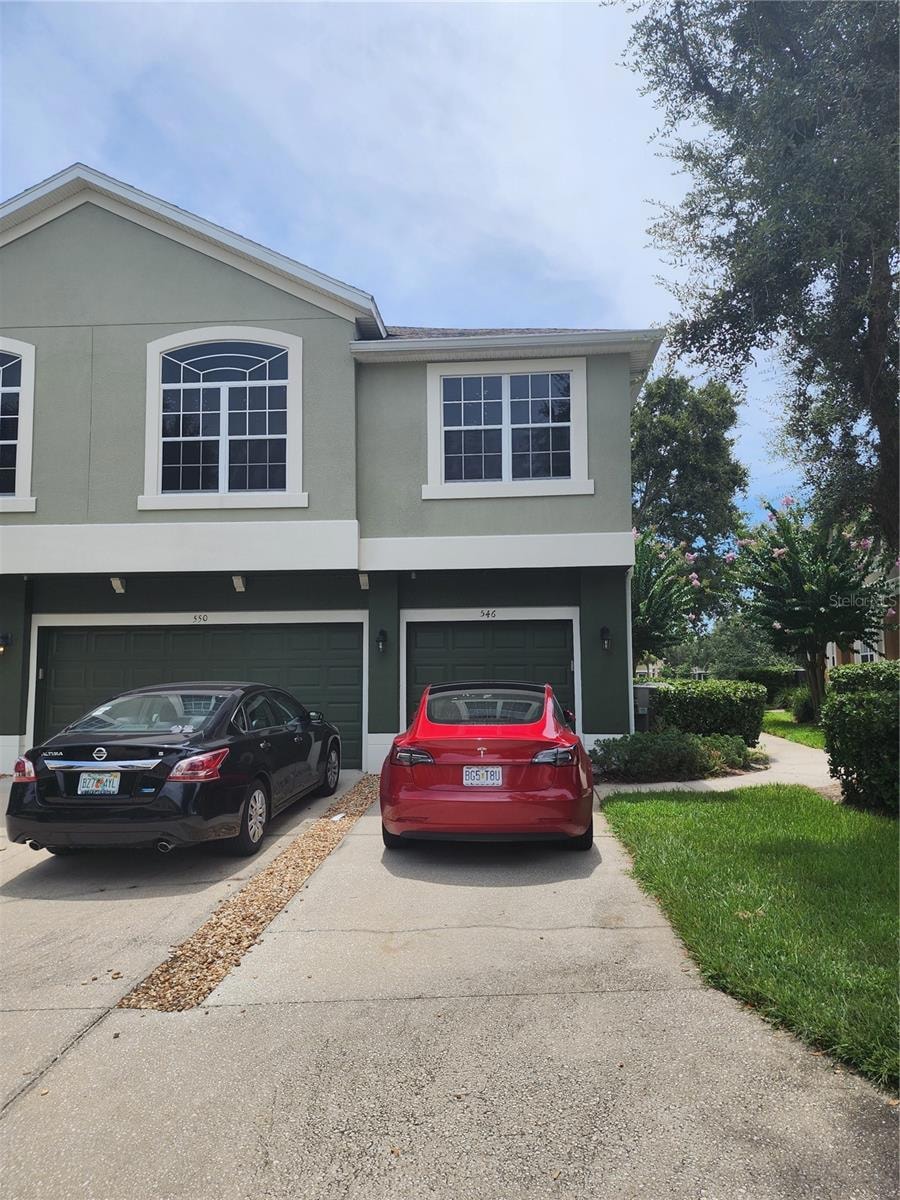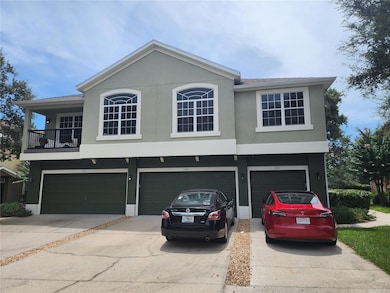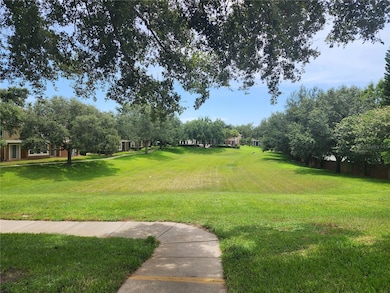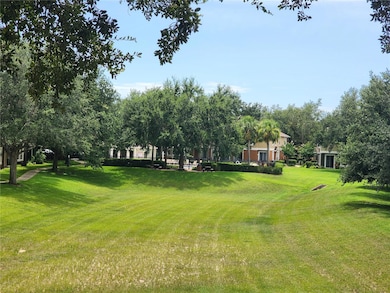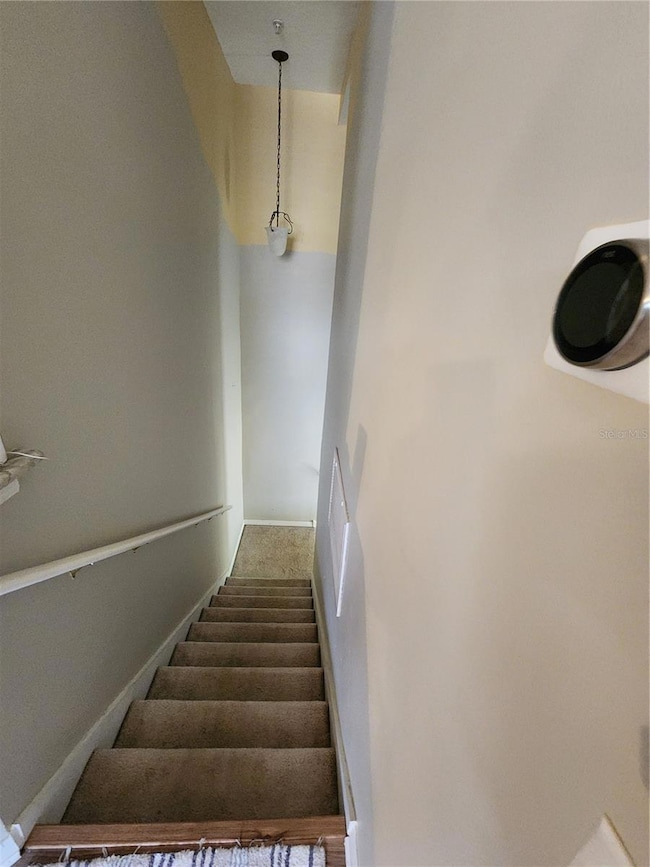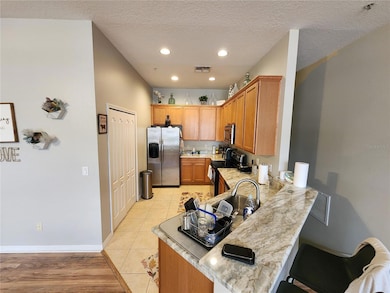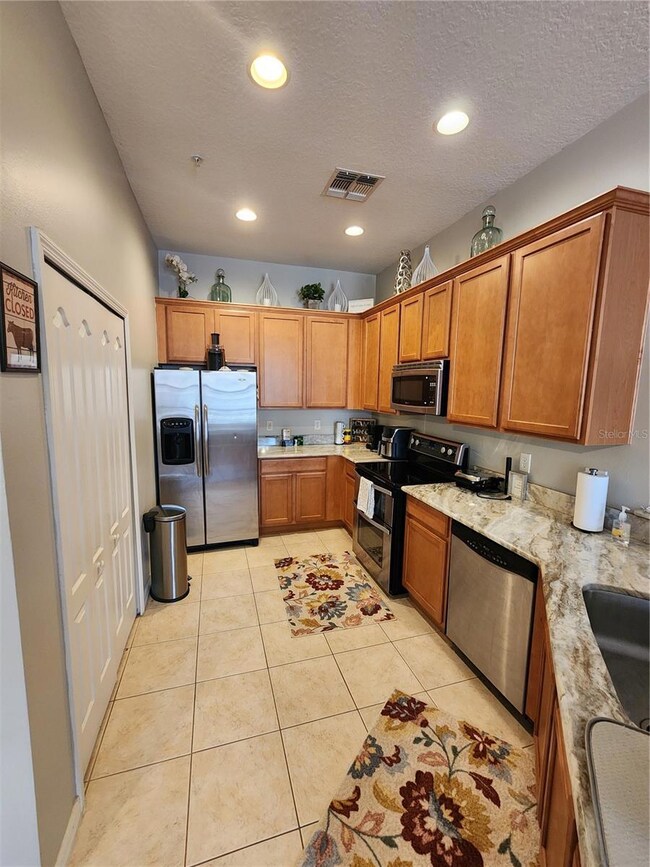546 Climbing Ivy Ct Unit C Apopka, FL 32712
Highlights
- In Ground Spa
- Open Floorplan
- End Unit
- Gated Community
- Recycled or Composite Flooring
- High Ceiling
About This Home
Spacious and well-maintained 2-bedroom, 2-bathroom townhome located on the top floor of a desirable gated community in Apopka. This home offers 1,420 sq ft of open living space with a 1-car garage, private balcony, and a bright, open-concept layout. The primary suite features an en-suite bathroom and walk-in closet.
Enjoy peace of mind with HOA-covered amenities, including cable, internet, pool access, exterior maintenance, landscaping, and secure gated entry. Close to shopping, dining, parks, and major highways, this home offers comfort, convenience, and security.
Listing Agent
REALTY OF AMERICA Brokerage Phone: 321-732-5369 License #3318723 Listed on: 07/26/2025

Townhouse Details
Home Type
- Townhome
Est. Annual Taxes
- $727
Year Built
- Built in 2007
Lot Details
- 1,802 Sq Ft Lot
- End Unit
Parking
- 1 Car Attached Garage
Home Design
- Bi-Level Home
Interior Spaces
- 1,420 Sq Ft Home
- Open Floorplan
- High Ceiling
- Ceiling Fan
- Window Treatments
- Family Room Off Kitchen
- Combination Dining and Living Room
- Laundry Room
Kitchen
- Range
- Dishwasher
- Solid Wood Cabinet
- Disposal
Flooring
- Carpet
- Recycled or Composite Flooring
- Laminate
Bedrooms and Bathrooms
- 2 Bedrooms
- 2 Full Bathrooms
Pool
- In Ground Spa
- Above Ground Pool
Outdoor Features
- Patio
- Porch
Schools
- Apopka Elementary School
- Apopka Middle School
- Apopka High School
Utilities
- Central Heating and Cooling System
- Thermostat
- Cable TV Available
Listing and Financial Details
- Residential Lease
- Property Available on 7/23/25
- The owner pays for cable TV, grounds care, internet, pool maintenance
- $100 Application Fee
- Assessor Parcel Number 282105646109030
Community Details
Overview
- No Home Owners Association
- Overlook At Parkside Condominium 8585/0715 Unit C Subdivision
Recreation
- Community Playground
- Community Pool
Pet Policy
- No Pets Allowed
Security
- Gated Community
Map
Source: Stellar MLS
MLS Number: O6329462
APN: 05-2128-6461-09-030
- 737 Ashworth Overlook Dr Unit C
- 430 Ashley Brooke Ct Unit .B
- 380 Ashley Brooke Ct Unit C
- 629 Mary Paula Dr
- 863 Ashworth Overlook Dr Unit C
- 910 Ashworth Overlook Dr Unit A
- 605 Swallow Ct
- 460 Nadeau Way
- 555 Swallow Ct
- 352 Smugglers Way
- 462 Shirley Dr
- 319 Smugglers Way
- 397 Smugglers Way
- 271 Smugglers Way
- 1103 Errol Place Cir
- 1312 Ralph Poe Dr
- 660 W Orange Blossom Trail
- 657 W Orange Blossom Trail
- 1017 Parkside Pointe Blvd
- 533 Azalea Bloom Dr
- 475 Nadeau Way
- 559 Hiawatha Palm Place
- 247 Smugglers Way
- 719 Zarabrooke Ct
- 526 Azalea Bloom Dr
- 508 Azalea Bloom Dr
- 690 N Wells St
- 421 Kee St
- 459 Lancer Oak Dr
- 512 Yearling Cove Loop
- 1710 Madison Ivy Cir
- 574 Wekiva Bluff St
- 649 Doe Cove Place
- 784 Lake Doe Blvd
- 150 Abbey Hollow Dr
- 838 Welch Hill Cir
- 780 Welch Hill Cir
- 96 Knights Hollow Dr
- 1085 Lakeside Estates Dr
- 1252 Villa Ln Unit 151
