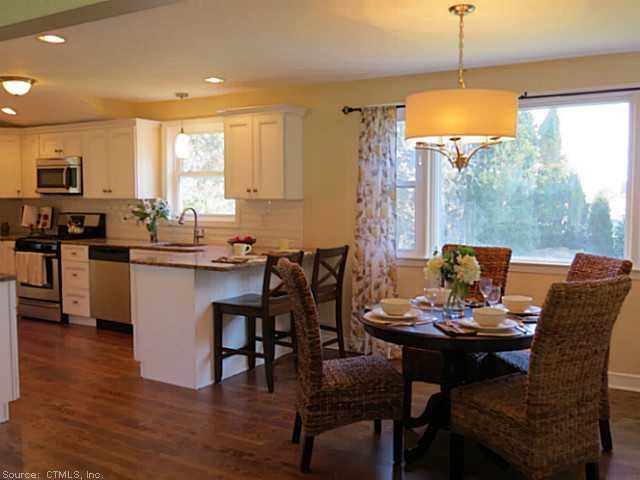
546 Edison Rd Trumbull, CT 06611
Trumbull Center NeighborhoodAbout This Home
As of January 2015Like new! Open floor plan with new white kitchen, granite counters, breakfast bar, stainless appliances. 3 New custom baths. All new windows, doors, plumbing, propane furnace, 90% new electrical. Spacious level back yard (partially fenced), central air.Attached 2-car garage, newer roof and siding. Owner/broker.
Last Agent to Sell the Property
Beachwood Properties LLC License #REB.0756585 Listed on: 10/27/2014
Home Details
Home Type
- Single Family
Est. Annual Taxes
- $9,127
Year Built
- 1951
Parking
- Driveway
Home Design
- Vinyl Siding
Kitchen
- Gas Range
- Microwave
- Dishwasher
Schools
- Of Record Elementary School
Additional Features
- Laundry on lower level
- Central Air
Listing and Financial Details
- Exclusions: Drapes do not convey.
Ownership History
Purchase Details
Home Financials for this Owner
Home Financials are based on the most recent Mortgage that was taken out on this home.Purchase Details
Home Financials for this Owner
Home Financials are based on the most recent Mortgage that was taken out on this home.Similar Home in the area
Home Values in the Area
Average Home Value in this Area
Purchase History
| Date | Type | Sale Price | Title Company |
|---|---|---|---|
| Warranty Deed | $352,500 | -- | |
| Warranty Deed | $220,000 | -- |
Mortgage History
| Date | Status | Loan Amount | Loan Type |
|---|---|---|---|
| Open | $317,250 | New Conventional | |
| Previous Owner | $225,000 | New Conventional | |
| Previous Owner | $125,000 | No Value Available | |
| Previous Owner | $100,000 | No Value Available |
Property History
| Date | Event | Price | Change | Sq Ft Price |
|---|---|---|---|---|
| 01/14/2015 01/14/15 | Sold | $352,500 | -4.7% | $211 / Sq Ft |
| 11/22/2014 11/22/14 | Pending | -- | -- | -- |
| 10/27/2014 10/27/14 | For Sale | $369,900 | +68.1% | $221 / Sq Ft |
| 08/28/2014 08/28/14 | Sold | $220,100 | -3.0% | $144 / Sq Ft |
| 08/01/2014 08/01/14 | Pending | -- | -- | -- |
| 07/23/2014 07/23/14 | For Sale | $226,900 | -- | $148 / Sq Ft |
Tax History Compared to Growth
Tax History
| Year | Tax Paid | Tax Assessment Tax Assessment Total Assessment is a certain percentage of the fair market value that is determined by local assessors to be the total taxable value of land and additions on the property. | Land | Improvement |
|---|---|---|---|---|
| 2024 | $9,127 | $254,170 | $132,580 | $121,590 |
| 2023 | $8,980 | $254,170 | $132,580 | $121,590 |
| 2022 | $8,836 | $254,170 | $132,580 | $121,590 |
| 2021 | $21,565 | $228,550 | $110,460 | $118,090 |
| 2020 | $8,194 | $228,550 | $110,460 | $118,090 |
| 2018 | $7,991 | $228,550 | $110,460 | $118,090 |
| 2017 | $22,483 | $228,550 | $110,460 | $118,090 |
| 2016 | $7,672 | $228,550 | $110,460 | $118,090 |
| 2015 | $7,763 | $228,600 | $110,500 | $118,100 |
| 2014 | $6,616 | $199,100 | $110,500 | $88,600 |
Agents Affiliated with this Home
-
Dianne Saunders

Seller's Agent in 2015
Dianne Saunders
Beachwood Properties LLC
(203) 767-9366
-
Ronald Stein
R
Buyer's Agent in 2015
Ronald Stein
Pulse Realty LLC
(203) 913-2360
-
S
Seller's Agent in 2014
Stephen J Hodson
Hodson Realty, Inc.
Map
Source: SmartMLS
MLS Number: T983762
APN: TRUM-000009F-000000-000117
- 11 Arden Rd
- 10 Gibson Ave
- 8 Bailey St
- 33 Rexview Cir
- 91 Lounsbury Rd
- 41 White Birch Dr
- 12 Sunset Ave
- 12 Sunnycrest Rd
- Lot 31 Valley View Rd
- 9 Cypress Ln
- 64 Regina St
- 19 Woodlawn Dr
- 26 Pequonnock Rd
- 7 Locust St
- 31 Pequonnock Rd
- 5338 Main St
- 50 Middlebrooks Ave
- 49 Locust St
- 58 Inca Dr
- 45 Frenchtown Rd
