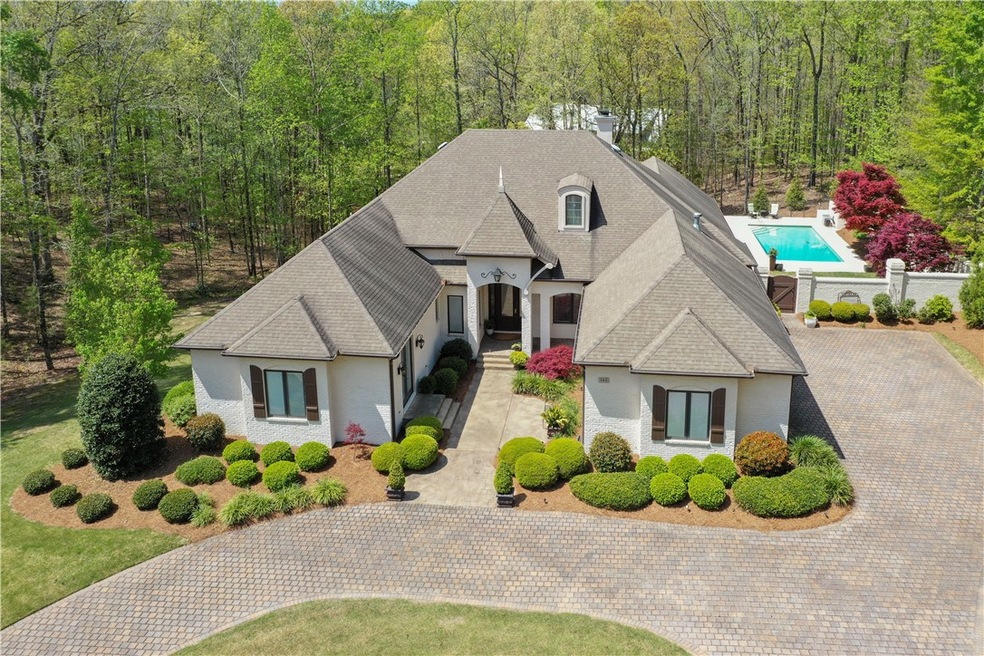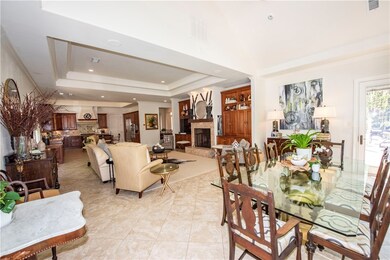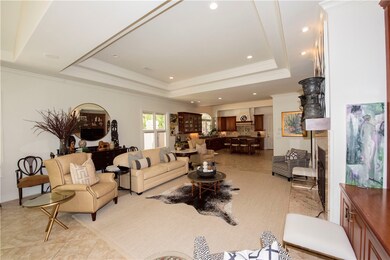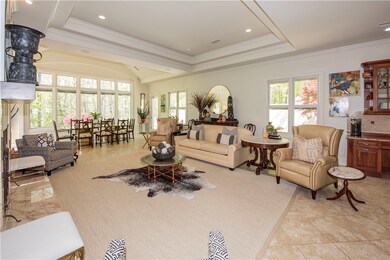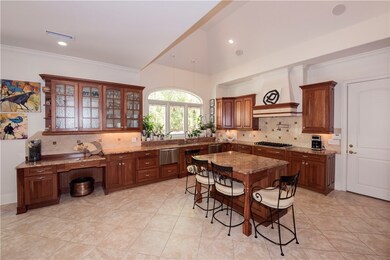
546 Hamilton Hills Ct Auburn, AL 36830
Estimated Value: $902,675 - $1,087,000
Highlights
- In Ground Pool
- Deck
- Hydromassage or Jetted Bathtub
- Auburn Early Education Center Rated A
- Wood Flooring
- Attic
About This Home
As of July 2021Exquisite One-of-a-Kind custom built home with high end amenities and beautifully maintained grounds! Custom circular stone paver driveway, attached 3 car garage. In-ground Gunite pool w/automatic cover/pool alarm sensor. 5.5-inch crown molding and custom tile flooring throughout all shared living spaces and hardwood flooring in all bedrooms. Double paned Pella windows & door with inlaid blinds. Custom front door w/cut glass, stunning entry w/chandelier. Study/Office w/wrap around custom cherry shelving, wood paneled walls, cabinetry, coffered ceiling and dual French Beveled doors! Viking stainless steel appliance package includes, 6 burner gas cook-top w/pot-filler, 2 drawer dishwasher, convection oven, built in microwave, warming drawer. 14 ft ceilings throughout home. Sunroom has dual access to pool and deck-perfect for entertaining. 2 Rinnai water heaters. Central Vacuum. Master bath is fantastic w/walk-in steam shower with teak seating & dual heads, jetted tub & floor heaters!
Last Agent to Sell the Property
PRESTIGE PROPERTIES, INC. License #000079120 Listed on: 04/09/2021
Home Details
Home Type
- Single Family
Est. Annual Taxes
- $2,518
Year Built
- Built in 2007
Lot Details
- 1.01 Acre Lot
- Privacy Fence
- Back Yard Fenced
- Sprinkler System
Parking
- Attached Garage
Home Design
- Brick Veneer
Interior Spaces
- 3,861 Sq Ft Home
- 1-Story Property
- Wet Bar
- Central Vacuum
- Wired For Sound
- Ceiling Fan
- Gas Log Fireplace
- Window Treatments
- Combination Kitchen and Living
- Formal Dining Room
- Crawl Space
- Home Security System
- Washer and Dryer Hookup
- Attic
Kitchen
- Eat-In Kitchen
- Double Oven
- Gas Cooktop
- Microwave
- Dishwasher
- Kitchen Island
- Disposal
Flooring
- Wood
- Stone
Bedrooms and Bathrooms
- 4 Bedrooms
- Hydromassage or Jetted Bathtub
Outdoor Features
- In Ground Pool
- Deck
- Patio
- Outdoor Storage
- Front Porch
Schools
- Auburn Early Education/Ogletree Elementary And Middle School
Utilities
- Central Air
- Heat Pump System
- Underground Utilities
- Cable TV Available
Community Details
- Property has a Home Owners Association
- Association fees include common areas
- Hamilton Hills Subdivision
Listing and Financial Details
- Assessor Parcel Number 09-07-35-0-000-010.033
Ownership History
Purchase Details
Home Financials for this Owner
Home Financials are based on the most recent Mortgage that was taken out on this home.Similar Homes in Auburn, AL
Home Values in the Area
Average Home Value in this Area
Purchase History
| Date | Buyer | Sale Price | Title Company |
|---|---|---|---|
| Rhyne David N | $519,000 | -- |
Property History
| Date | Event | Price | Change | Sq Ft Price |
|---|---|---|---|---|
| 07/23/2021 07/23/21 | Sold | $725,000 | 0.0% | $188 / Sq Ft |
| 06/23/2021 06/23/21 | Pending | -- | -- | -- |
| 04/09/2021 04/09/21 | For Sale | $725,000 | +39.7% | $188 / Sq Ft |
| 01/30/2015 01/30/15 | Sold | $519,000 | -13.4% | $134 / Sq Ft |
| 12/31/2014 12/31/14 | Pending | -- | -- | -- |
| 08/07/2014 08/07/14 | For Sale | $599,000 | -- | $155 / Sq Ft |
Tax History Compared to Growth
Tax History
| Year | Tax Paid | Tax Assessment Tax Assessment Total Assessment is a certain percentage of the fair market value that is determined by local assessors to be the total taxable value of land and additions on the property. | Land | Improvement |
|---|---|---|---|---|
| 2024 | $4,351 | $81,550 | $6,830 | $74,720 |
| 2023 | $4,351 | $81,550 | $6,830 | $74,720 |
| 2022 | $3,677 | $69,091 | $6,825 | $62,266 |
| 2021 | $2,518 | $53,570 | $6,860 | $46,710 |
| 2020 | $2,518 | $53,570 | $6,860 | $46,710 |
| 2019 | $2,670 | $49,435 | $5,250 | $44,185 |
| 2018 | $2,556 | $47,340 | $0 | $0 |
| 2015 | $5,373 | $99,500 | $0 | $0 |
| 2014 | $2,337 | $49,760 | $0 | $0 |
Agents Affiliated with this Home
-
Sylvia Paul

Seller's Agent in 2021
Sylvia Paul
PRESTIGE PROPERTIES, INC.
(334) 319-0491
116 Total Sales
-
RICK WHITE
R
Buyer's Agent in 2021
RICK WHITE
PRESTIGE PROPERTIES, INC.
(334) 559-1689
121 Total Sales
-
A
Seller's Agent in 2015
ASHLEY DURHAM
PRESTIGE PROPERTIES, INC.
-
Sharron Hill Farrar

Buyer's Agent in 2015
Sharron Hill Farrar
HOMELINK REALTY
(334) 524-7976
137 Total Sales
Map
Source: Lee County Association of REALTORS®
MLS Number: 151098
APN: 09-07-35-0-000-010.033
- 2602 Cherington Dr
- 2604 Cherington Dr
- 2606 Cherington Dr
- 2624 Cherington Dr
- 2720 Carrington Ct
- 2611 Cherington Dr
- 2613 Cherington Dr
- 2615 Cherington Dr
- 2811 Hamilton Rd
- 2738 Bent Creek Rd
- 286 Bentley Ct
- 2539 Danbury Dr
- 2408 Heritage Dr
- 2904 Stonybrook Rd
- 810 Summerlin Dr
- 1523 Alex Ave
- 506 Bonny Glen Rd
- 601 Overbrook Ln
- 584 Glenview Ct
- 0 Hilton Garden Dr Unit 173882
- 546 Hamilton Hills Ct
- 536 Hamilton Hills Ct
- 566 Hamilton Hills Ct
- 2888 Hamilton Rd
- 563 Hamilton Hills Ct
- 541 Hamilton Hills Ct
- 567 Hamilton Hills Ct
- 576 Hamilton Hills Ct
- 531 Hamilton Hills Ct
- 2876 Hamilton Rd
- 560 Hamilton Hills Dr
- 526 Hamilton Hills Ct
- 544 Hamilton Hills Dr
- 570 Hamilton Hills Dr
- 523 Hamilton Hills Ct
- 3010 Hamilton Rd
- 532 Hamilton Hills Dr
- 571 Hamilton Hills Ct
- 2894 Hamilton Rd
- 2840 Hamilton Rd
