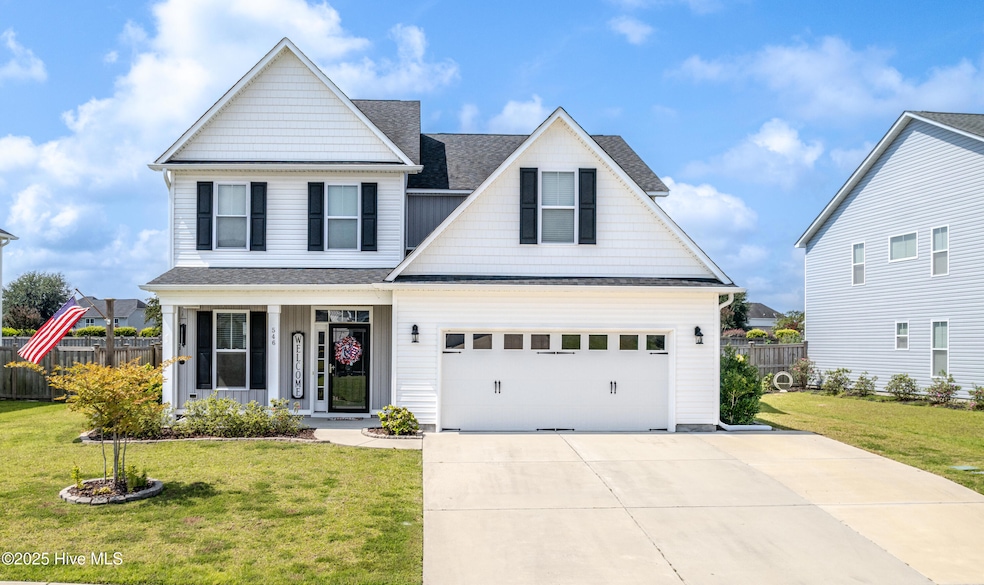
546 Heartwood Dr Winnabow, NC 28479
Estimated payment $2,965/month
Highlights
- Home Theater
- Clubhouse
- Tennis Courts
- RV or Boat Storage in Community
- Community Pool
- Enclosed Patio or Porch
About This Home
Welcome to Mallory Creek Plantation, one of Leland's premier neighborhoods, packed with amenities and low HOA fees. Enjoy two resort-style pools, fishing ponds, playgrounds, bike trails, sidewalks, streetlights, and upcoming basketball, tennis, and pickleball courts. Backyard boat/trailer parking up to 20ft is allowed with a permit.Introducing The Nicklaus by Stevens Fine Homes, a stunning plan with upgrades galore: plank flooring, Bali blinds, and modern fixtures. The gourmet kitchen boasts stone counters, stainless appliances, and a chic tile backsplash. The open layout flows into a living room with a bay window in the bright breakfast nook.Enter via a foyer to a flex room--perfect for dining, an office, or playroom. A first-floor guest suite with ensuite bath offers convenience. The fenced backyard, backing to a meticulously landscaped berm, features a screen porch, custom shed, and electrical encircling the perimeter of the yard. Upstairs, the grand master suite fits a king bed, with a nook, huge closet, and spa-like bath. Two more bedrooms share a full bath, and a loft doubles as a second living room or fifth bedroom. An upstairs laundry room adds ease, removing stairs from the laundry equation. Other additions include built-ins in the foyer, additional driveway pad and permanent exterior holiday lighting. Built with Zip System sheathing, radiant barrier roofing, and Advantech subflooring (#1 by Builder Magazine), this home ensures efficiency and durability. A true gem in Mallory Creek!
Home Details
Home Type
- Single Family
Est. Annual Taxes
- $3,262
Year Built
- Built in 2019
Lot Details
- 10,019 Sq Ft Lot
- Fenced Yard
- Wood Fence
- Irrigation
- Property is zoned LE-PUD
HOA Fees
- $50 Monthly HOA Fees
Home Design
- Reverse Style Home
- Slab Foundation
- Wood Frame Construction
- Architectural Shingle Roof
- Vinyl Siding
- Stick Built Home
Interior Spaces
- 3,200 Sq Ft Home
- 2-Story Property
- Ceiling Fan
- Formal Dining Room
- Home Theater
- Storm Doors
Kitchen
- Breakfast Area or Nook
- Dishwasher
- ENERGY STAR Qualified Appliances
- Disposal
Flooring
- Carpet
- Laminate
- Tile
- Vinyl
Bedrooms and Bathrooms
- 4 Bedrooms
- 3 Full Bathrooms
- Walk-in Shower
Attic
- Attic Access Panel
- Scuttle Attic Hole
- Partially Finished Attic
Parking
- 2 Car Attached Garage
- Lighted Parking
- Front Facing Garage
- Garage Door Opener
- Driveway
Eco-Friendly Details
- ENERGY STAR/CFL/LED Lights
Outdoor Features
- Enclosed Patio or Porch
- Shed
Schools
- Belville Elementary School
- Leland Middle School
- North Brunswick High School
Utilities
- Forced Air Zoned Heating and Cooling System
- Heat Pump System
- Programmable Thermostat
- Electric Water Heater
- Municipal Trash
Listing and Financial Details
- Tax Lot 121
- Assessor Parcel Number 059ha007
Community Details
Overview
- Mallory Creek Association, Phone Number (910) 679-3012
- Mallory Creek Plantation Subdivision
- Maintained Community
Amenities
- Picnic Area
- Clubhouse
- Meeting Room
- Party Room
Recreation
- RV or Boat Storage in Community
- Tennis Courts
- Community Basketball Court
- Pickleball Courts
- Community Playground
- Exercise Course
- Community Pool
- Park
- Jogging Path
- Trails
Security
- Resident Manager or Management On Site
Map
Home Values in the Area
Average Home Value in this Area
Tax History
| Year | Tax Paid | Tax Assessment Tax Assessment Total Assessment is a certain percentage of the fair market value that is determined by local assessors to be the total taxable value of land and additions on the property. | Land | Improvement |
|---|---|---|---|---|
| 2025 | $3,262 | $479,980 | $54,000 | $425,980 |
| 2024 | $3,262 | $479,980 | $54,000 | $425,980 |
| 2023 | $2,648 | $479,980 | $54,000 | $425,980 |
| 2022 | $2,648 | $292,940 | $50,000 | $242,940 |
| 2021 | $2,648 | $292,940 | $50,000 | $242,940 |
| 2020 | $2,531 | $292,940 | $50,000 | $242,940 |
Property History
| Date | Event | Price | Change | Sq Ft Price |
|---|---|---|---|---|
| 08/24/2025 08/24/25 | Pending | -- | -- | -- |
| 08/20/2025 08/20/25 | For Sale | $485,000 | +49.5% | $152 / Sq Ft |
| 11/27/2019 11/27/19 | Sold | $324,450 | +4.8% | $103 / Sq Ft |
| 10/26/2019 10/26/19 | Pending | -- | -- | -- |
| 05/24/2019 05/24/19 | For Sale | $309,500 | -- | $99 / Sq Ft |
Purchase History
| Date | Type | Sale Price | Title Company |
|---|---|---|---|
| Warranty Deed | $325,000 | None Available | |
| Warranty Deed | $54,000 | None Available |
Mortgage History
| Date | Status | Loan Amount | Loan Type |
|---|---|---|---|
| Open | $412,000 | New Conventional | |
| Closed | $324,450 | VA |
Similar Homes in the area
Source: Hive MLS
MLS Number: 100525980
APN: 059HA007
- 368 St Kitts Way
- 2064 Blue Spruce Dr
- 3318 Hemlock Way
- 3330 Hemlock Way Unit Lot 128
- 123 Cove Landing
- 1187 S Brook Rd
- 116 Hillshire Dr
- 3378 Hemlock Way
- 195 N Palm Dr
- 1230 Needleleaf Dr
- 646 Heartwood Dr
- 1105 Avebury Ct
- 1306 Wakefield Ct
- 207 N Palm Dr
- 2197 N Palm Dr
- 1121 Avebury Ct
- 1232 S Brook Rd
- 136 N Palm Dr
- 350 Heartwood Dr Unit 4
- 222 Bimini Dr






